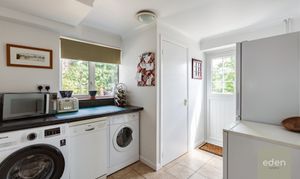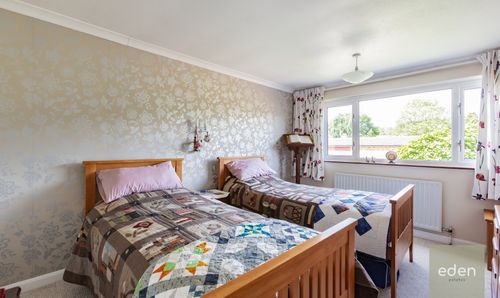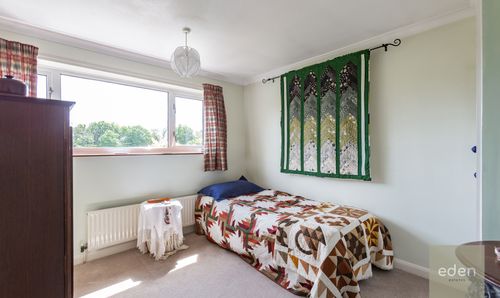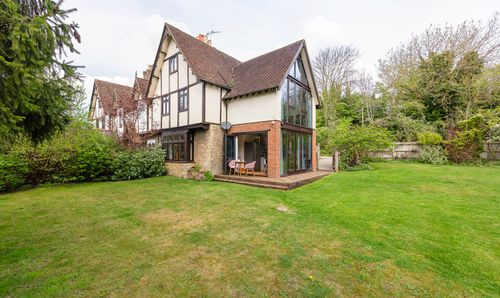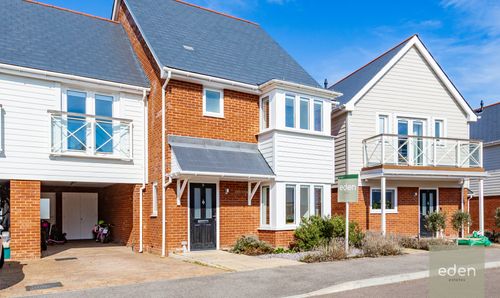4 Bedroom Detached House, Gorse Crescent, Ditton, ME20
Gorse Crescent, Ditton, ME20
Description
GUIDE PRICE £620,000 TO £650,000 - Situated in the highly sought-after "Holtwood" area, this exceptional 4 bedroom detached house presents an incredible opportunity for discerning buyers. Boasting four double bedrooms and two bathrooms, this property offers ample space for a growing family. The spacious 21.4ft living room provides a perfect setting for entertaining, while the double garage and off-road parking for multiple cars add to the convenience. With mature gardens surrounding the property, this outstanding family home sits on a large plot, offering plenty of potential to add value and create your dream abode in an enviable location.
The outside space of this property is a true highlight, with a meticulously maintained garden that provides a serene retreat from the hustle and bustle of every-day life. Whether you're relaxing with a book on the patio or enjoying a summer barbeque with friends and family, the outdoor area offers a tranquil setting for all to enjoy. With plenty of space for outdoor activities and potential for further landscaping, the outside space of this property truly complements the exceptional interior features, making it a must-see for those seeking a blend of comfort and style in a prime location.
Key Features
- Desirable "Holtwood" location
- 4 Double bedrooms
- 21.4ft Living room
- Off road parking for multiple cars
- Mature gardens
- Outstanding family home
- Potential to add value
- Large plot
- 2 Bathrooms & Separate downstairs Wc
Property Details
- Property type: House
- Approx Sq Feet: 1,498 sqft
- Plot Sq Feet: 6,534 sqft
- Property Age Bracket: 1940 - 1960
- Council Tax Band: E
Rooms
Floorplans
Outside Spaces
Parking Spaces
Location
Exceptional local amenities include Aylesford mainline rail link to the city just 0.5 miles away, reputable schools, parkland, bus routes and easy access to the M20. Also popular bars, coffee shops boutiques and restaurants are a plenty in the popular towns of West Malling and Maidstone are not far away.
Properties you may like
By Eden Estates














