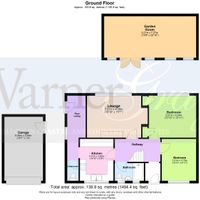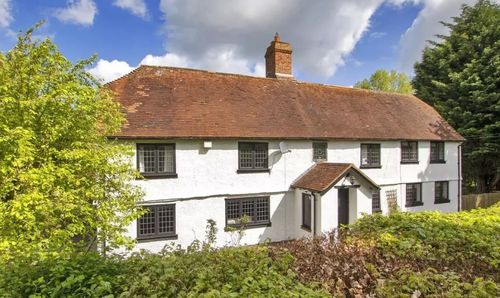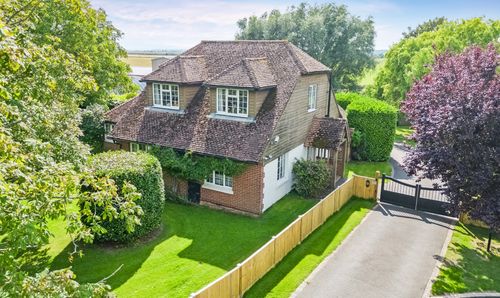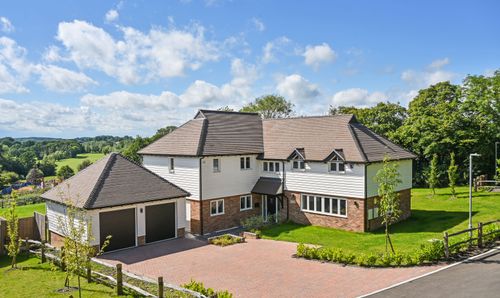Book a Viewing
Online bookings for viewings on this property are currently disabled.
To book a viewing on this property, please call WarnerGray, on 01580 766044.
4 Bedroom Detached Chalet, Station Road, Headcorn, TN27
Station Road, Headcorn, TN27
WarnerGray
Warner Gray Ltd, 13 East Cross
Description
Situated just a short walk from Headcorn train station and local amenities, with the M20 approximately a 20-minute drive away, residents benefit from convenient access to transportation links and nearby facilities. Tenterden, a charming historic town, is a mere 9 miles away, offering a variety of leisure and cultural attractions for all to enjoy.
Planning permission has been granted for a single storey rear extension, the insertion of a rear dormer, and two front dormers, providing the opportunity for future expansion and enhancement under planning reference 22/504069/FULL
EPC Rating: E
Key Features
- Detached 4 Bedroom Chalet Bungalow
- Large Garden with Timber Garden Room
- Short walk to Headcorn train station & local amenities
- M20 approximately 20 minutes drive
- 9 Miles from Tenterden
- Permission for single storey rear extension, insertion of a rear dormer & two front dormers under planning reference 22/504069/FULL
- Garage with driveway parking for approx. 6 vehicles
- Modern fitted Kitchen & Bathroom
Property Details
- Property type: Chalet
- Plot Sq Feet: 8,708 sqft
- Council Tax Band: D
Rooms
Lounge
4.29m x 3.30m
Attractive log burner, window to rear, shelving with cupboard under.
View Lounge PhotosBathroom
White suite comprising low level wc, wash hand basin in vanity surround, panelled bath with shower screen and shower over, obscured window to rear.
View Bathroom PhotosKitchen
3.30m x 2.64m
Modern shaker style units with range of cupboards and drawers beneath worksurfaces, wall mounted units, window to front, range cooker with extractor fan over, double bowl sink with mixer tap. Integrated dishwasher.
View Kitchen PhotosRear lobby
With door and window to side.
Cloakroom
Low level wc. Wall mounted gas boiler for heating and hot water.
Landing
3.43m x 3.28m
With window to rear and excellent potential for further room.
Floorplans
Outside Spaces
Rear Garden
Large garden to rear, mostly laid to lawn and sectioned to create private play area with above ground pool (available under separate negotiations), gated side access with path leading to timber garden room measuring 23'ft x 10'9 which benefits from electric and patio area. Further timber shed.
View PhotosParking Spaces
Garage
Capacity: 1
Garage with up and over door and personal door to rear garden.
Location
The thriving village of Headcorn has a good range of shops including a Sainsbury's local, bakers, delicatessen, post office, hardware store, dentist and doctor's surgeries and well regarded primary school. There are excellent recreational facilities and an active community offering many sports clubs and societies. The well-known Chart Hills and Weald of Kent Golf Clubs are nearby. Headcorn Station is within walking distance, with services to London Charing Cross and Ashford, from where the high-speed service goes to St Pancras (a journey of around 37 minutes). The Cinque Port town and County town of Maidstone are approximately 9 miles distant, both offering comprehensive shopping, leisure and health facilities. There are a wide selection of schools in the area in both the state and independent sectors, including the Kent Grammars.
Properties you may like
By WarnerGray





