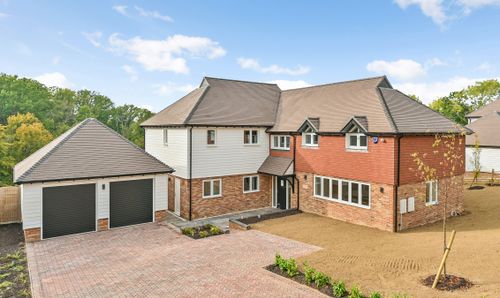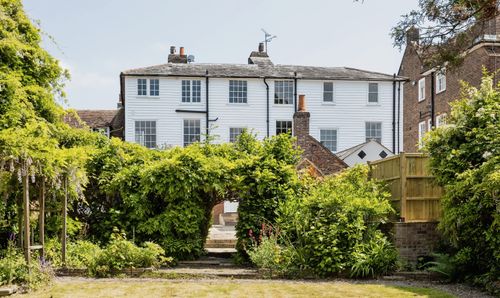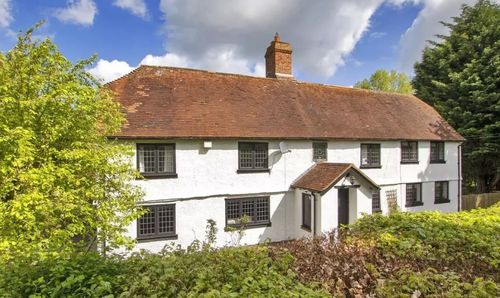Book a Viewing
Online bookings for viewings on this property are currently disabled.
To book a viewing on this property, please call WarnerGray, on 01580 766044.
4 Bedroom Detached Barn Conversion, Biddenden Road, Headcorn, TN27
Biddenden Road, Headcorn, TN27
WarnerGray
Warner Gray Ltd, 13 East Cross
Description
Tucked away from view, this lovely home, which forms part of a hamlet with two other residential farmstead properties, is a very well kept secret indeed. Originally thought to have been a piggery, it was converted in 1997, and is now an incredibly stylish, comfortable home which totally belies its humble beginnings. Not only is it deceptively spacious, light and beautifully presented and maintained throughout, but there is a clever blend of period charm and modern living here that would suit the most ardent traditionalist whilst also pandering to those with more contemporary tastes. Basically, it has the best of both worlds.
In addition, this property boasts large, delightful gardens which envelop the house on two sides, a grazing paddock where children and animals can run free, a driveway and additional hard standing offering extensive off-street parking, a double garage with room above, a purpose built timber outbuilding, currently used as a gym, with attached secure store, and views of the picturesque Wealden countryside as far as the north downs.
The location itself has a wonderful rural feel, and yet benefits from being in close proximity to the villages of Headcorn and Biddenden and the towns of Tenterden and Cranbrook with their superb array of shops, schools and other amenities. Headcorn, which is only a 4 minute drive away, has a Sainsbury’s local store and a mainline station to London. Ashford International, with its regular high speed service to London St Pancras, the County town of Maidstone and junction 8 of the M20 at Leeds Castle are all an approximate 20 minute drive away.
EPC Rating: C
Virtual Tour
Key Features
- Just over 2,600 sq ft of accommodation (including outbuildings)
- Charming unlisted 4 bedroom / 3 bathroom converted barn
- Wonderful mix of traditional charm and stylish modern living
- Stunning bespoke modern country style kitchen / dining room
- Large mature gardens & paddock extending to just over 2 acres
- Plentiful off-street parking & detached garage with room above
- Useful purpose-built timber outbuilding with store attached
- Rural accessible location between Headcorn & Biddenden
- Wide choice of good local schools including Kent Grammars
- Station at Headcorn 2 miles distant / High Speed from Ashford
Property Details
- Property type: Barn Conversion
- Property Age Bracket: Victorian (1830 - 1901)
Rooms
INTRODUCTION
"Tile Barn" is a unique property that started life as a piggery and was then totally transformed and remodelled in the late 1990's into a lovely home which has a very comfortable and inviting modern country feel. As you approach the house, you are struck by its position, which is tucked away in the heart of the countryside with wonderful far-reaching countryside views, and yet is within a short drive of the pretty villages of Headcorn and Biddenden, and the historic Wealden towns of Tenterden and Cranbrook.
GROUND FLOOR ACCOMMODATION
This beautiful house benefits from stylishly presented, well-proportioned rooms that would suit a buyer with even the most discerning of tastes. As you come through the main entrance, you are immediately struck by the lovely honey-hued beams, stripped wood floors and full height windows which combine to give a feeling of light and space. Open to the entrance hallway is a delightful living space, currently set up as a cosy snug, but which could be used in a number of different ways. Just along the hallway is a generous cloakroom, and opposite this, double doors open into a spacious sitting room where windows on three sides and a set of French doors give views over and access to the expansive gardens beyond. A large brick fireplace with wood burner provides a focal point on colder days and evenings.
GROUND FLOOR ACCOMMODATION contd.
The heart of this wonderful home though is most definitely the spacious kitchen / dining room where colour has been used on the bespoke modern country style cabinetry to brilliant effect. The layout and high end appliances, which include a Falcon range oven, are a cook's paradise. You can literally imagine Mary Berry standing behind the island talking to camera while rustling up a pavlova! Double doors open up onto the garden at the side of the house where a small patio area is the perfect place to have your morning coffee. A useful utility is situated very handily just off the kitchen.
FIRST FLOOR ACCOMMODATION
Stairs from the entrance hall lead up to a galleried landing which is a very light, airy space. This lofty feel is continued throughout this floor where all four bedrooms have high level vaulted or part vaulted ceilings. The beautiful main bedroom sits at the end of the landing and has lovely views over the garden, fitted wardrobes and a luxurious en-suite bathroom with free-standing bath. The three remaining bedrooms are all good sizes, one of which has its own en-suite. The other two bedrooms are served by a stylishly appointed family bathroom. There is also a good deal of fitted storage on this floor, including access to a useful eaves space.
GARAGING / OUTBUILDING
Handily positioned next to the house is a detached garage with room above, currently used as a home office / hobby room. To the other side of the property across the garden is a purpose-built alarmed timber outbuilding, presently set up as a gym, which benefits from a secure store to the side, perfect for housing that essential ride on mower.
THE GROUNDS
Tile Barn is set back along a private shared lane, where a five bar gate leads you onto a driveway where there is parking for a number of cars and EV charger. There is also further hardstanding for up to four cars in front of the garage and beside it The lovely landscaped private gardens, which surround the house on two sides at the rear, comprise a mixture of lawned garden, perfect for the enjoyment of children, and terraced areas, perfect for lazy days in the sun and for entertaining family and friends. There is also natural well which has an electric pump installed - very handy watering the garden. The grazing meadow behind, which is a haven for wildlife and pollinators, has the most glorious far reaching views towards the north downs and provides a peaceful place to sit and contemplate, away from the worries of the world. The plot size in total is just over 2 acres.
SERVICES
Mains water and electricity. Underground LPG tank supplies gas for central heating and is also used for cooking. Private drainage. EPC Rating: C. Local Authority: Maidstone Borough Council.
LOCATION FINDER
what3words: ///once.household.prompting
Floorplans
Location
SITUATION: "Tile Barn" is situated in a rural location on the fringes of the thriving village of Headcorn which has a good range of shops including a Sainsbury's local, bakers, delicatessen, post office, hardware store, dentist and doctor's surgeries and well regarded primary school. There are excellent recreational facilities and an active community offering many sports clubs and societies. More comprehensive amenities can be found in the bustling towns of Tenterden and Cranbrook (both 7 miles). For golf enthusiasts, the property is just a short distance from the renowned Chart Hills Golf Club, designed by Sir Nick Faldo, and for those who prefer more risky pursuits, Headcorn Aerodrome is also close by. The mainline station at Headcorn (2 miles) offers regular services to London (journey time just over 1 hour) and also links to Ashford with its high speed service to St Pancras (37 minutes). The area has excellent schools in both the state and independent sectors and the property comes within the catchment for several of the well regarded Kent Grammars.
Properties you may like
By WarnerGray



