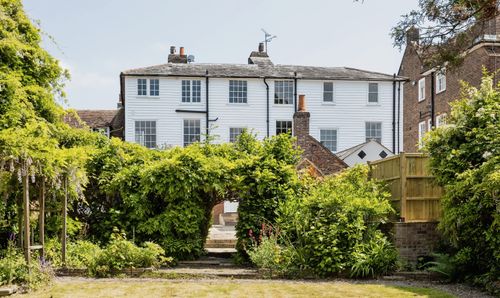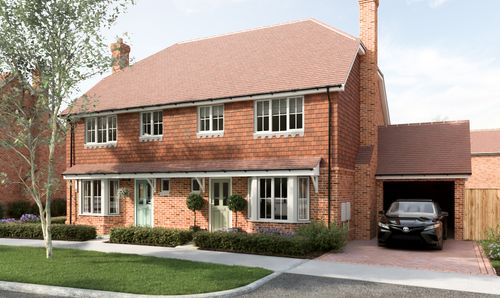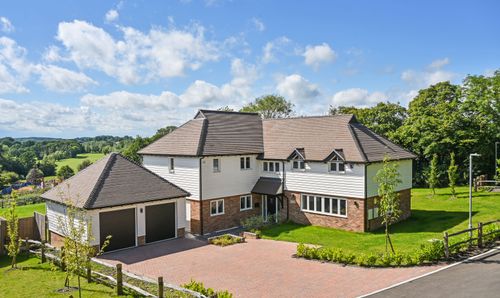Book a Viewing
Online bookings for viewings on this property are currently disabled.
To book a viewing on this property, please call WarnerGray, on 01580 766044.
4 Bedroom Semi Detached Cottage, High Street, Rolvenden, TN17
High Street, Rolvenden, TN17
WarnerGray
Warner Gray Ltd, 13 East Cross
Description
As you explore this beautiful attached property, you are not only struck by the warm, homely feel it gives you, but by how practical it is and the generous proportions of the accommodation on offer, arranged over three floors. And although there is some work needed on repainting the weather boarding on the exterior of the house, inside the rooms are all well presented and very comfortably appointed for modern day living.
Downstairs, there is a good size kitchen which is open to the lovely dining room, a large elegant sitting room with inglenook fireplace and wood burning stove, a separate study which could also serve as a cosy snug, a utility room and cloakroom, and to the first floor, a family bathroom and three spacious double bedrooms, one of which has a contemporary en-suite shower room and walk-in wardrobe. The second floor, which could serve as the principal or guest suite, has a double bedroom, extensive storage and en-suite shower room.
Outside, the substantial plot, thought to be just over 0.25 of an acre (unmeasured), has pretty cottage style gardens to the front and rear, the latter being south west facing and very private. A driveway provides good amounts of off-street parking and leads to a detached timber double garage and separate cart style lodge garage. The well used village store / post office and bus stop are just a few steps away, as are most of the other local amenities, which is what makes this cottage’s location so popular. In addition, this property benefits from being within the High Weald Area of Outstanding Natural Beauty with rural walks to be found in the surrounding countryside.
Key Features
- Charming attached Grade II Listed period home
- Flexible / practical accommodation over 3 floors
- 4 spacious double bedrooms & 3 bathrooms
- Beautiful gardens / Plot circa 0.25 of an acre (tbc)
- Detached double garage / Cart style 2 bay garage
- Central village location close to amenities
- Cinque Port town of Tenterden 3 miles distant
- Wide choice of good local schools / CSCA
- Mainline stations to London a short drive away
- High Weald Area of Outstanding Natural Beauty
Property Details
- Property type: Cottage
- Property Age Bracket: Georgian (1710 - 1830)
- Council Tax Band: G
Rooms
Kitchen
4.24m x 3.51m
The back door opens into a good size country style kitchen with a range of cream shaker style units, both base and wall, with woodblock worktops and butler sink. Belling range cooker with 6 ring gas hob and extractor above. Integrated dishwasher and space for under counter fridge.
Utility Room
3.23m x 2.97m
A useful utility area with space for a washing machine and dryer. Worktop with sink unit. Boiler. Large utility cupboard. Space for cloaks and boots. Door to outside.
Cloakroom
1.78m x 0.76m
Situated off the utility area. Comprises a wash basin and WC.
Study / Snug
5.33m x 2.87m
This bonus reception space is currently set up as a study, but could work equally well as a snug, play room or teenage den.
Sitting Room
7.82m x 4.45m
A door from the kitchen opens into this most comfortable of sitting rooms. An inglenook fireplace with wood burning stove exudes warmth while two windows to the front where the old shop front would have been, are perfect to watch the world go by. Given the size of this room, one end could certainly serve a different function as a study, library or formal dining area.
Dining Room
4.22m x 3.84m
This lovely room is open to the kitchen, making it an incredibly social space. Room for a large dining table and soft seating if desired. Stairs to first floor.
First Floor Landing
Stairs from the ground floor dining room lead up to a landing area which gives access to the three bedrooms and bathroom on this floor and to the stairs to the second floor.
Bedroom 1 & En-suite
4.09m x 3.05m
A beautifully calming space with lovely views over the garden, a contemporary en-suite shower room and cleverly designed, deceptively spacious walk-in-wardrobe. NB: Measurements for bedroom only.
Bedroom 2
3.91m x 3.56m
A generous double bedroom with window to the front.
Bedroom 3
3.71m x 3.66m
A double bedroom currently used as a home office. Bespoke built storage units and large built-in cupboard space. Window to front.
Main Bathroom
3.15m x 2.79m
A good size characterful bathroom with panelled bath, WC and wash basin. Room for free standing storage. Large walk-in airing cupboard housing hot water cylinder.
Second Floor
Stairs lead to the second floor where there is a large, incredibly useful loft space. A built-in cupboard and walk-in wardrobe also provide good amounts of storage. At the start of the landing is the en-suite shower room that serves the double bedroom (12'6 max x 12'5 max) on this floor. Additional eaves space (unmeasured) can be accessed from the bedroom. NB: Some restricted head height to this floor.
Outside
A five bar gate at the front of the house leads onto a gravel driveway which extends around to the rear of the property where there is plentiful parking on the drive and in the detached timber double garage and two bay cart style lodge. The large south west facing garden, which is beautifully planted, has areas of interest and places to sit, and really is completely in keeping with the country feel of this lovely period home.
Services
Mains: water, electricity, gas and drainage. EPC: Exempt. Local Authority: Ashford Borough Council. Council Tax Band: G.
Location Finder
what3words: crusaders.renovated.insect
Floorplans
Location
SITUATION: "The Old Post Office" is situated in the heart of the lovely village of Rolvenden, which has a general store and post office, a weekly farmers’ market, a number of active clubs and societies, a church and two public houses. The nearby towns of Tenterden (3 miles) and Cranbrook (6 miles) provide a more extensive range of shopping, health and leisure facilities. A wide selection of educational opportunities exist locally at both primary and secondary levels in the state and private sectors. For mainline rail services, Staplehurst, Headcorn and Ashford provide good commuter links into London with the high speed link from Ashford to London St Pancras taking about 37 minutes.
Properties you may like
By WarnerGray




