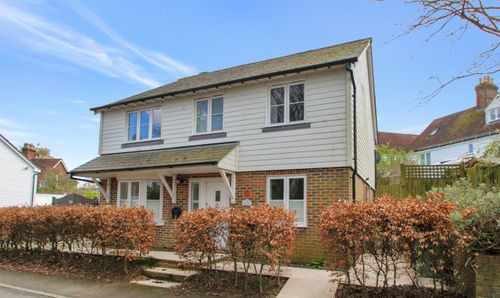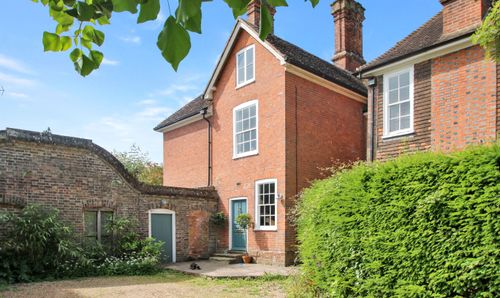Book a Viewing
To book a viewing for this property, please call WarnerGray, on 01580 766044.
To book a viewing for this property, please call WarnerGray, on 01580 766044.
2 Bedroom Terraced Bungalow, Eastwell Meadows, Tenterden, TN30
Eastwell Meadows, Tenterden, TN30
WarnerGray
Warner Gray Ltd, 13 East Cross
Description
This bungalow forms part of an exclusive and very popular development of purpose-built retirement bungalows and houses. The surprisingly spacious accommodation, which is all on one level, consists of a useful entrance lobby, spacious sitting room, separate dining room, well appointed kitchen, modern shower room and two bedrooms, both of which have views over the pretty south facing courtyard garden to the rear.
This property not only benefits from being in a very tucked away, sought after location, but also from being within a short walk of both the town centre and all the many amenities on offer. For those with a car, there is a designated parking space and there is also visitor parking close by. Occupancy is restricted to those who are 55 years and over. NO ONWARD CHAIN.
EPC Rating: C
Key Features
- Quiet, tucked away cul-de-sac location behind High Street
- Short walk to centre of town & all the local amenities on offer
- Private, part walled south facing courtyard garden to rear
- Small community garden close by with stunning views
- Deceptively spacious / Well maintained & presented throughout
- Designated parking space very close by / Visitor parking
- Attractive mid-terrace 2 bedroom retirement bungalow
- Buyers must be 55 years old or over / NO ONWARD CHAIN
Property Details
- Property type: Bungalow
- Property style: Terraced
- Property Age Bracket: 1990s
- Council Tax Band: D
Rooms
Entrance Lobby
The front door opens into a useful entrance lobby where there is space for cloaks, shoes, bags and a shopping trolley. An inner door opens into the sitting room.
Sitting Room
4.83m x 3.35m
This spacious room, which is open to the kitchen, is large enough for sitting and dining if desired. Two windows to the front give views over the close beyond while glazed sliding patio doors give access to the dining room. NB: Amtico flooring has been fitted throughout most of the bungalow.
Dining Room
3.56m x 3.23m
This light, bright room has an orangery style roof light and glass sliding patio doors on three sides. Currently used as a formal dining room, it would work equally well as a hobby space or daytime sitting area.
Kitchen
3.43m x 1.85m
A range of cream, shaker style fitted cupboards, both base and wall, with worktops and one bowl sink unit. Electric hob with extractor above. Built-in eye level electric oven. Space for washing machine and under counter fridge. Velux window in roof and internal window onto hall. The fact that the kitchen is open to the sitting room makes it a sociable space.
Shower Room
2.21m x 1.85m
A modern suite comprising corner shower cubicle, concealed cistern WC, and wash basin. Room for free standing storage. Velux window.
Bedroom 1
3.73m x 3.35m
This spacious double bedroom has two windows to the rear giving views over the courtyard garden. Built-in mirrored wardrobes. Sliding patio doors give access to the dining room.
Bedroom 2
2.95m x 2.62m
A light, bright bedroom with large built-in cupboards and glazed patio doors giving views over and access to the courtyard beyond. Cupboard housing boiler. This room would work equally well as a study or hobby room.
Outside
A path from the parking area, where there is a designated space for this property and 3 visitor parking spaces, leads to the front door. To the front of the property is a pretty, well maintained garden which forms part of the communal area and as such, is maintained by the Management Company. To the rear of the bungalow is a private, enclosed, south facing courtyard garden with raised flower beds and small shed. NB: The path that goes past the front door of the bungalow leads to a small communal area where a bench provides a wonderful place to sit and enjoy the stunning far reaching views of the Weald.
Services
Mains: water, electricity, gas and drainage. EPC Rating: tba. Local Authority: Ashford Borough Council. Council Tax Band: D. NB: This property sits within the designated Tenterden Conservation Area.
Agents Note
Vendors of properties in the cul-de-sac belong to a private Resident's Association (Eastwell Meadows Management Co. Ltd) a charge of £60 a month is payable, this service charge covers such items as Estate management, general maintenance, garden maintenance, street lighting, window cleaning, road and paving repairs, but will be increased to £70 a month from 1st January 2025. Occupancy is restricted to those who are 55 years or over.
Location Finder
what3words: ///shrugging.glorious.since
Floorplans
Location
SITUATION: 15 Eastwell Meadows is situated in a prime location just a few steps from the picturesque High Street of Tenterden, which offers a comprehensive range of national High Street shopping names, banks, leisure and health facilities as well as many independent shops, cafes and restaurants. Tenterden is a thriving town with many active clubs and societies for all age groups. This property also has the Kent and East Sussex Steam Railway and some wonderful countryside views and walks close by. The town is well served for transport links. Headcorn Station (9 miles) offers services to London taking about an hour and Ashford International (12 miles) has the high speed service to St Pancras (a journey time of about 37 minutes). There are also good bus routes to all the surrounding towns and villages.
Properties you may like
By WarnerGray




