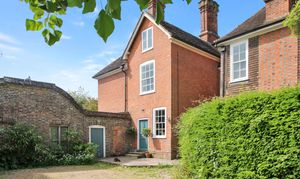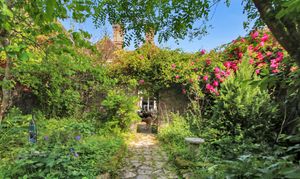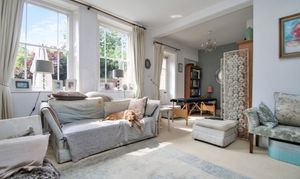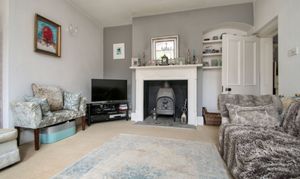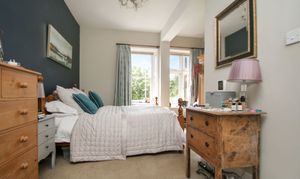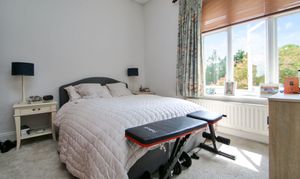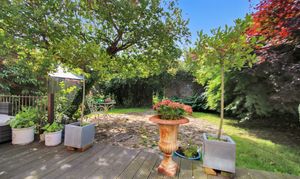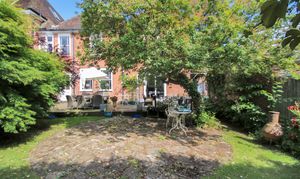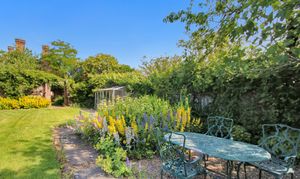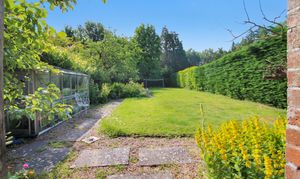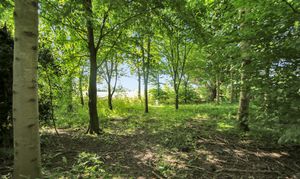Book a Viewing
To book a viewing for this property, please call WarnerGray, on 01580 766044.
To book a viewing for this property, please call WarnerGray, on 01580 766044.
5 Bedroom Semi Detached House, High Halden Road, Biddenden, TN27
High Halden Road, Biddenden, TN27
WarnerGray
Warner Gray Ltd, 13 East Cross
Description
As you enter this beautiful home, you are immediately struck by the high ceilings, classic period features, generous proportions and solid grandeur of the Victorian era in which it was built. While the original house of which it forms a substantial part is Georgian, this wing was a later addition, sympathetically added and updated over the years to make what is now a very comfortable and elegant home, with all the conveniences required for modern family living.
But it is not just the house itself that excites. The incredibly secret south facing gardens and outside space, which extends over a very large area to the rear of the property, are also very special, offering different unique areas of meadow, woodland, borders and lawn to suit gardeners, children, pets, nature lovers and sun worshippers alike. In addition, this property has a good size gravel driveway to the front for parking and turning.
Occupying a tucked away, peaceful location along a country lane between the historic Cinque Port town of Tenterden and the pretty village of Biddenden, Dashmonden Grange is a rare find indeed, and would make the ideal home for anyone wishing to live a quieter life, while still needing to be close to excellent local facilities, schools and transport systems.
Key Features
- Forms one wing of substantial 18th Century country residence
- Beautiful attached 5 bedroom / 2 bathroom Victorian property
- Set in 1.5 acres with South facing part walled gardens / wild meadow / woodland
- Planning permission in place for an orangery to rear and loft extension
- Accommodation of just under 2,000 square feet (excluding cellar)
- Gravel driveway providing good amounts of parking & turning
- Peaceful, accessible semi-rural location close to amenities
- Historic Wealden towns of Tenterden & Cranbrook close by
- Wide choice of good local schools / Cranbrook School catchment
- Mainline station at Headcorn / High speed rail link at Ashford
Property Details
- Property type: House
- Property style: Semi Detached
- Property Age Bracket: Victorian (1830 - 1901)
- Council Tax Band: F
Rooms
Entrance Hall
4.80m x 3.38m
The front door opens into a grand entrance hallway which has room for free standing furniture, bikes, dog crates and even a piano! Stairs to first floor. Doors to kitchen, sitting and dining rooms.
Sitting Room
6.63m x 4.98m
This spacious reception room has a comfortable feel of understated elegance. An Adams style fireplace with wood burner makes a lovely focal point. At the end of the room is a bonus area which could be used in a number of different ways, including as a study space. A door leads out onto the patio beyond.
Dining Room
4.75m x 3.53m
This wonderful room is the perfect family eating and entertaining space. Stripped floorboards and a beautiful Victorian feature fireplace give it huge amounts of period charm. French doors to the rear open up onto the patio beyond and make this room ideal for summer as well as winter dining.
Kitchen / Breakfast Room
5.21m x 4.27m
With its bespoke country style painted kitchen, two-oven oil fired Aga and breakfast bar, this warm, welcoming room is at the heart of this home. There are a range of units with drawers and cupboards, granite worktops and ceramic one and a half bowl sink. Electric hob with oven under. Space for freestanding American style fridge/freezer and dishwasher. Built-in dresser unit and cupboards. Door to utility.
Utility Area
3.96m x 1.22m
This useful space has a built-in storage cupboard and room for a stacked washing machine and dryer. Space for drying, cloaks and boots storage. Doors to cloakroom and cellar.
Cloakroom
1.60m x 1.22m
A generous cloakroom with wash basin and WC.
Cellar
A door from the utility area gives access to the cellar stairs. We understand that the cellar (unmeasured) is unsuitable for storage or conversion into additional living accommodation.
First Floor Landing
Stairs from the ground floor entrance hall lead to a first floor landing which gives access to the main family bathroom and all five bedrooms on this floor. Built-in shelving. Loft access.
Bedroom 1 / Walk-in Wardrobe & En-suite
4.85m x 3.76m
This beautiful, spacious double bedroom has a large walk-in wardrobe, modern en-suite shower room and glorious garden views to wake up to. NB: Measurements for bedroom only.
Bedroom 2
4.65m x 3.30m
This good size south facing double bedroom has a window to the rear giving wonderful views over the garden below.
Bedroom 3
4.47m x 2.51m
A surprisingly generous room with window to the rear.
Bedroom 4
3.40m x 2.21m
A cosy single bedroom with window overlooking front drive.
Bedroom 5
2.79m x 2.26m
The smallest of the bedrooms, this room could also be utilised as a study, home office, hobby room or nursery.
Family Bathroom
2.97m x 2.18m
A good size traditional style modern bathroom with claw footed free standing bath, shower cubicle, WC, heated towel rail and counter top basin with storage unit under.
Outside
The property is approached over a gravel driveway which leads to a good size parking area at the front of the house. A gate leads through to the intriguing south facing secret garden which is essentially divided into five different areas. The first is a courtyard style area to the rear of the house, ideal for al fresco dining and entertaining. This leads through to a walled hidden garden where an abundance of cottage plants fill the space and provide sheltered places to sit. The next garden space is laid mainly to lawn, ideal for budding footballers and cricketers. There is also a large greenhouse in this area and some beautiful borders. At the end is a wooden gate that leads you through to a wild meadow where pollinators can thrive and beyond that, there is a wooded area which is bordered to the rear by open countryside.
Services
Mains: water, electricity and drainage. Oil fired central heating and Aga. EPC: Exempt. Local Authority: Ashford Borough Council. Council Tax Band: F.
Location Finder
what3words: anchovies.inflating.deed
Floorplans
Location
SITUATION: "Dashmonden Grange" is situated in a semi-rural location on the fringe of this pretty Wealden village of Biddenden which offers good facilities including a post office, village store, 2 tearooms, public house, primary school, ancient church and Michelin starred restaurant. More comprehensive amenities can be found in the bustling towns of Tenterden (4.7 miles) and Cranbrook (6 miles). In addition, the property is just a short distance from the renowned Biddenden Vineyards, Benenden Hospital and Chart Hills golf course. The mainline station at Headcorn (4.5 miles) offers regular services to London (journey time just over 1 hour) and also links to Ashford with its high speed service to St Pancras (37 minutes). The area has excellent schools in both the state and independent sectors and the property also falls within the much sought after Cranbrook School Catchment area.
Properties you may like
By WarnerGray
