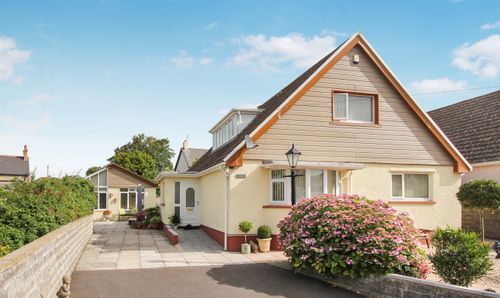Book a Viewing
To book a viewing for this property, please call Chris Davies Estate Agents, on 01446 792020.
To book a viewing for this property, please call Chris Davies Estate Agents, on 01446 792020.
2 Bedroom End of Terrace House, Cae'r Victor, St. Athan, CF62
Cae'r Victor, St. Athan, CF62
.jpeg)
Chris Davies Estate Agents
Chris Davies Estate Agent, Heritage House East Street
Description
Chris Davies Estate Agents are pleased to offer a 2-bedroom end of terrace house, situated in the Parc Fferm Wen development in St Athan. This property boasts a modern aesthetic with an impressive EPC rating of 91B and over 9 years remaining on the NHBC warranty. As you approach, you are greeted by a driveway for 2 vehicles. The inclusion of solar panels adds an eco-friendly touch combined with energy efficiency. Stepping inside, the interior is tastefully designed, creating a warm and welcoming atmosphere. This home is truly an ideal first-time purchase, offering comfort, style, and functionality. The accommodation is comprised of lobby, living room, cloakroom, storage cupboard and kitchen/diner to the ground floor with two double bedrooms, bathroom and landing to the first floor. Featuring a south-east facing rear garden, laid to lawn bordered with bark, perfect for lazy afternoons basking in the sun. A paved path leads you to the side gate for easy access. The garden is enclosed by fencing on two sides with a brick wall to the rear. Please note there is an annual service charge with this property for the maintenance of the development (circa £233.60/year)
EPC Rating: B
Key Features
- NEW BUILD BARRATT KENLEY EPC 91B
- TWO BEDROOM END OF TERRACE
- DRIVEWAY FOR 2 VEHICLES
- SOLAR PANELS
- SOUTH EAST FACING REAR GARDEN
- IDEAL FIRST TIME PURCHASE
Property Details
- Property type: House
- Price Per Sq Foot: £365
- Approx Sq Feet: 624 sqft
- Property Age Bracket: New Build
- Council Tax Band: TBD
Rooms
Lobby
0.91m x 0.91m
Wood effect uPVC door to front. Wood effect parquet flooring. Radiator. Fuse box. Door to living room.
Lounge
3.63m x 3.96m
uPVC window to front. Carpet flooring. Radiator. Stairs to first floor. Door to lobby. Door to kitchen/diner.
View Lounge PhotosKitchen/Diner
3.66m x 3.91m
Fitted with a range of wall and base units in gloss white with wood effect worktop. Electric oven, hob and extractor fan. Fitted fridge freezer. Slimline dishwasher. Stainless steel sink with right hand drainer. Kick board heater. uPVC French doors and picture windows to rear garden. Parquet wood effect flooring. Door to cloakroom and large storage cupboard. Door to living room.
View Kitchen/Diner PhotosCloakroom
1.52m x 0.91m
Suite comprising of low level wC and pedestal space saving wash hand basin. Parquet wood effect flooring. Alcove shelf for storage. Radiator. Door to kitchen/diner.
View Cloakroom PhotosLanding
Carpet flooring. Doors to bedrooms and bathroom. Radiator. Stairs to ground floor. Loft hatch.
View Landing PhotosMaster Bedroom
3.94m x 2.74m
uPVC window to front. Carpet flooring. Storage cupboard. Radiator. Door to landing.
View Master Bedroom PhotosBedroom 2
3.94m x 2.13m
uPVC window to rear. Carpet flooring. Radiator. Door to landing.
View Bedroom 2 PhotosBathroom
Fitted with a white three piece suite comprised of bath with shower and screen, pedestal wash-hand basin and low level wc. Herringbone LVT flooring. Tiled bath surround. Door to landing
View Bathroom PhotosService Charge
Please note there is an annual service charge with this property for the maintenance of the development (circa £233.60/year)
Floorplans
Outside Spaces
Rear Garden
South east facing rear garden. Laid to lawn with bark borders and slabbed path to side gate. Fenced to two sides. Brick wall to rear.
Parking Spaces
Driveway
Capacity: 2
Location
Properties you may like
By Chris Davies Estate Agents


























