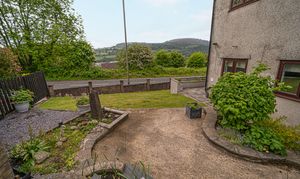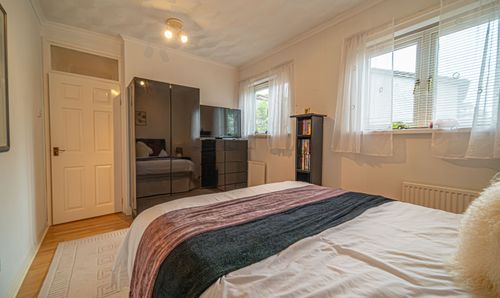Book a Viewing
To book a viewing for this property, please call Number One Real Estate, on 01633 492777.
To book a viewing for this property, please call Number One Real Estate, on 01633 492777.
5 Bedroom Semi Detached House, Eppynt Close, Risca, NP11
Eppynt Close, Risca, NP11

Number One Real Estate
76 Bridge Street, Newport
Description
GUIDE PRICE £290,000 - £310,000
Number One Agent, Scott Gwyer is delighted to present this five-bedroom, semi-detached property for sale in Risca.
Located in a quiet residential area with picturesque views overlooking Twmbarlwm Mountain, the property is ideally positioned close to local amenities. There are several food stores, including an Aldi, Morrisons and a Tesco Extra, along with cafes and independent shops along the high street. Risca has a wonderful sense of community, with facilities including a leisure centre, Ty Sign Primary School and Coleg Gwent in Crosskeys, making it perfect for a family. The property offers fantastic road links to neighbouring towns and cities, whilst also being between Risca & Pontyminster and Rogerstone train stations.
We enter this fabulous family home to the front, where we are welcomed into the large reception room, which stretches from the property’s front to rear. This spacious room is also flooded by natural light, and offers plenty of room to double up as both the living room and dining area. Connecting to this versatile reception room is the practical kitchen, which features great storage options amongst the fitted range cooker and dishwasher. Further storage can be found in the useful understairs cupboard, aswell as the expansive garage that can be found from just outside the kitchen, which highlights a generous space that can park two vehicles, while also featuring several fitted cupboards, a W.C, an plenty of room for further appliances, making this an excellent space to double up as a utility room.
To the first floor we can find the five bedrooms, four of which are well sized double rooms with the last being a comfortable single, which is currently in use as a fantastic home office. The largest bedroom is impressive in size, and offers over 400 square foot of living space, with plenty of room for development. While being perfectly suited to a prestigious master suite, this exquisite space is currently staged as a secondary lounge, which would be well suited for entertaining guests, with the size permitting a huge range of flexibility to suit the needs of any family. The first floor can be found with two bathrooms, one of which with a bathtub and the other with a shower suite, while an airing cupboard can be found from the hallway.
Stepping outside we find the wonderful rear garden, which extends around the property to offer an abundance of space to enjoy in the fresh air. The garden itself consists of two sections, the first comprised of a large patio that stretches away from the property, to meet a lovely pergola, perfect for a sheltered lounge space where residents can enjoy dining al-fresco style. From here we can find a charming greenhouse and a storage shed, before connecting to the spacious lawn neighbouring the patio, which wraps around to meet the road at the front of the house. Here we can find the driveway and car port, which can offer off-road parking for 2 vehicles, aswell as connecting to the previously mentioned garage for further parking needs.
Council Tax Band: C
All services and mains water are connected to the property.
The broadband internet is provided to the property by Cable, the sellers are subscribed to Sky. Please visit the Ofcom website to check broadband availability and speeds.
The owner has advised that the level of the mobile signal/coverage at the property is good, they are subscribed to Tesco. Please visit the Ofcom website to check mobile coverage.
Please contact Number One Real Estate to arrange a viewing or discuss further details.
EPC Rating: D
Virtual Tour
Property Details
- Property type: House
- Price Per Sq Foot: £243
- Approx Sq Feet: 1,195 sqft
- Plot Sq Feet: 4,316 sqft
- Property Age Bracket: 1970 - 1990
- Council Tax Band: C
Rooms
Floorplans
Outside Spaces
Parking Spaces
Location
Properties you may like
By Number One Real Estate






































































