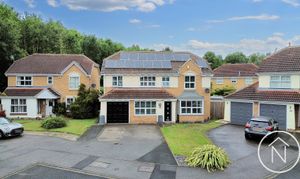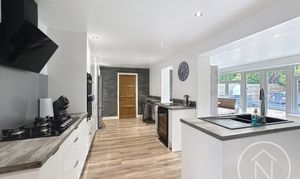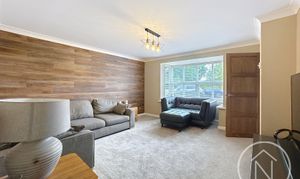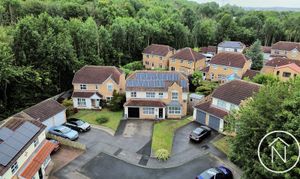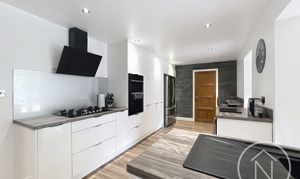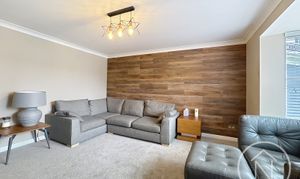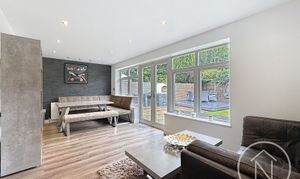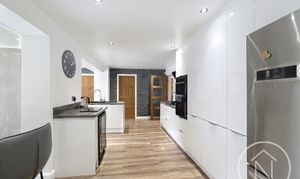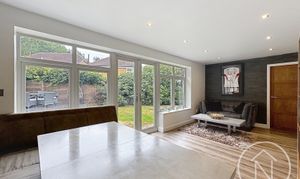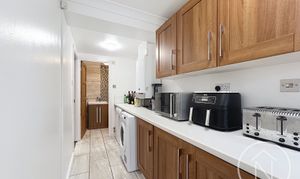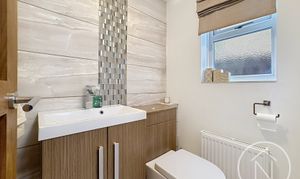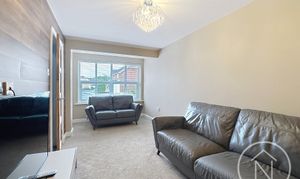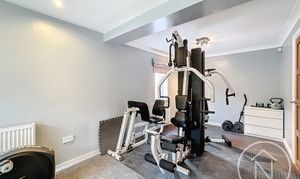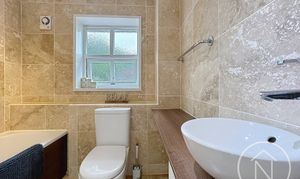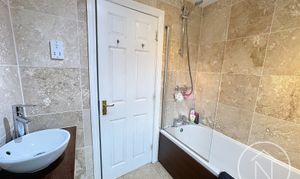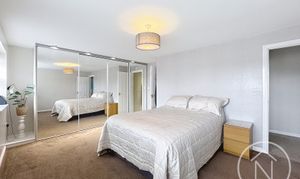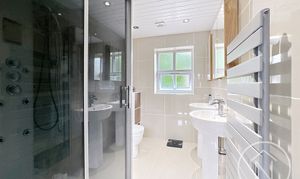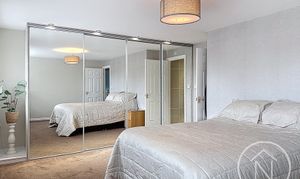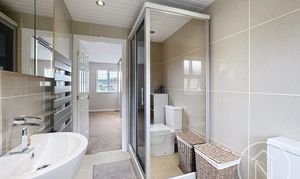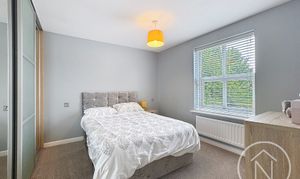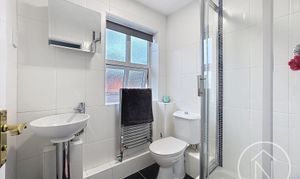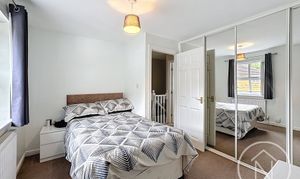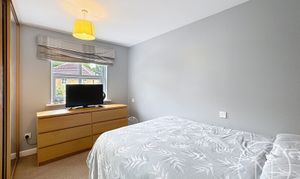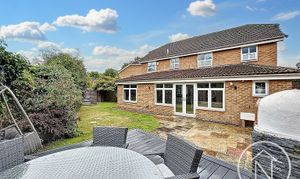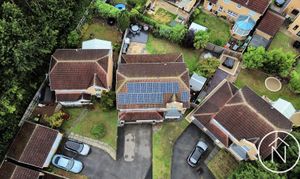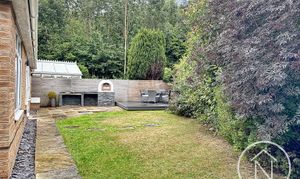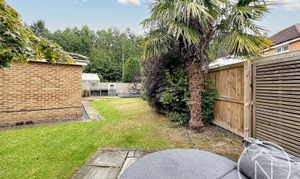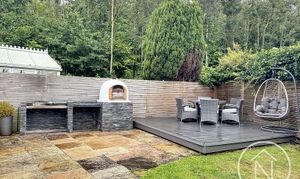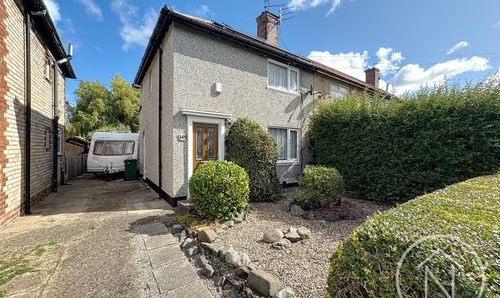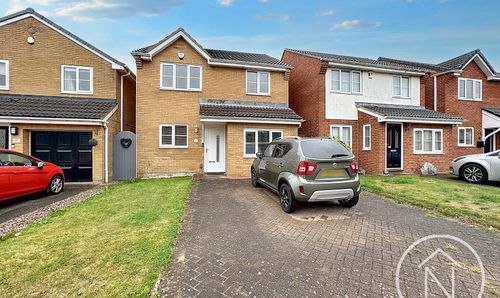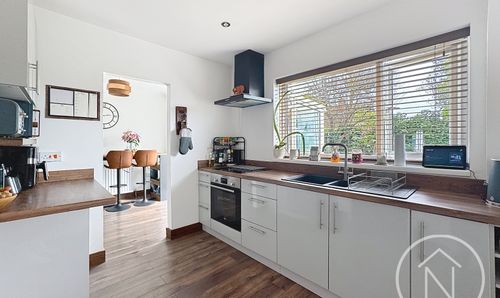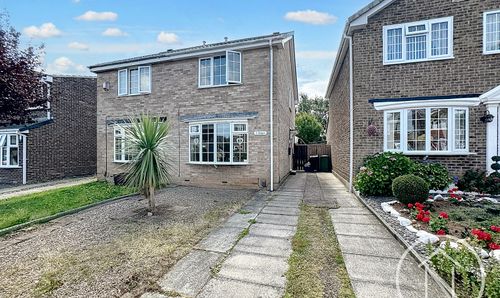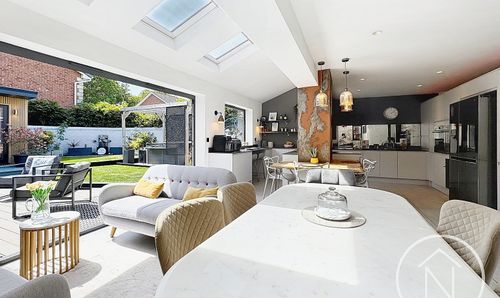Book a Viewing
To book a viewing for this property, please call Northgate - Teesside, on 01642 813222.
To book a viewing for this property, please call Northgate - Teesside, on 01642 813222.
4 Bedroom Detached House, Bonington Crescent, Billingham, TS23
Bonington Crescent, Billingham, TS23
.jpg)
Northgate - Teesside
8 Town Square, Billingham
Description
Offers Invited Between £350,000 and £375,000
This impressive four-bedroom, four-bathroom detached house showcases contemporary style and exceptional family living. The property features four spacious reception rooms, providing flexible spaces for relaxation, entertaining, and home working. An inviting open plan living and dining area is flooded with natural light from large windows and French doors,, creating seamless indoor-outdoor flow. The modern kitchen is equipped with sleek units, integrated appliances, a breakfast bar, and ample storage, ensuring both style and practicality for every-day use.
Upstairs, each bedroom is thoughtfully designed with built-in wardrobes and generous natural light, offering calm, comfortable retreats. The bathrooms are finished to a high standard, including walk-in showers, heated towel rails, and double basins for a touch of luxury. Additional highlights include a dedicated home gym, a spacious utility area, and multiple storage solutions throughout. Outside, the property boasts solar panels for energy efficiency, a double garage, and extensive driveway parking. The expansive private garden enjoys sunlight in opposite corners throughout the day, which is why there’s seating thoughtfully placed in each one. Although north-facing, it still captures the sun beautifully as it moves. Perfect for families and entertaining, the space features decked and patio seating areas, a pizza oven, and privacy fencing, all surrounded by mature greenery for a truly tranquil setting.
While we have made efforts to ensure the accuracy of the information provided in our sales particulars, please note that we have gathered this information from the seller. Should you require further details or clarification on any specific matter, we kindly request you to contact our office where we are ready to gather evidence or conduct further investigations on your behalf.
It is important to note that Northgate has not tested any of the services, appliances, or equipment within this property. Therefore, we strongly recommend that prospective buyers arrange for their independent surveys or service reports before finalising the purchase of the property.
Virtual Tour
https://youtube.com/shorts/--VjpRSwzNUKey Features
- EXTENDED Four Bedroom Detached
- Spacious Open Plan Living
- Four Reception Rooms
- Ground Floor Wc, Family Bathroom & Two En-Suites
- Large Driveway & Integrated Garage
- EPC Rating: TBC
Property Details
- Property type: House
- Price Per Sq Foot: £187
- Approx Sq Feet: 1,876 sqft
- Plot Sq Feet: 4,209 sqft
- Property Age Bracket: 1990s
- Council Tax Band: E
Rooms
Lounge
4.08m x 4.59m
Kitchen
6.06m x 2.61m
Living Room
6.21m x 2.97m
Reception Room
2.74m x 6.02m
Utility Room
4.71m x 1.47m
Wc
1.91m x 1.34m
Family Room
2.63m x 5.25m
Garage
m x m
Landing
Family Bathroom
2.59m x 1.82m
Bedroom 1
5.24m x 4.00m
Bedroom 2
4.34m x 4.08m
Bedroom 3
4.36m x 4.34m
Bedroom 4
3.08m x 4.34m
En-suite
2.76m x 1.78m
En-Suite
1.61m x 1.79m
Floorplans
Outside Spaces
Garden
Parking Spaces
Garage
Capacity: 1
Driveway
Capacity: 4
Location
Properties you may like
By Northgate - Teesside
