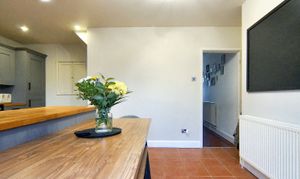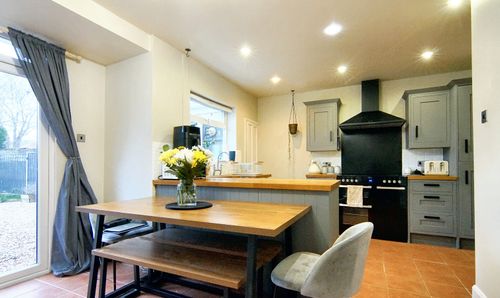Book a Viewing
To book a viewing for this property, please call Bayzos Estate Agents, on 0330 124 6533.
To book a viewing for this property, please call Bayzos Estate Agents, on 0330 124 6533.
3 Bedroom End of Terrace House, Evenlode Crescent, Coventry, CV6
Evenlode Crescent, Coventry, CV6

Bayzos Estate Agents
9 The Square, Kenilworth
Description
Property location
Coundon
See the brochure section below for comprehensive overview of the property and location.
We have built the Key Facts for Buyers Guide to give you information on local schools with their ratings, satellite view so that you can see the surrounding areas, as well as local and major transport connections, and much more.
On the viewing we will provide additional information on the property and the area so that you can make an informed decision.
Refurbishments and Features
Renovated Garage Space | New Guttering | New Roof For Bay Window
Room Measurements
Room dimensions and total floor area are included within our floor plan.
Tenure
Freehold
Outside Space
Front: Driveway
Rear: Lawn | Decking | Garage | Toilet | Storage
Additional Information
Selling Position: No Chain
Age of the Property: 1930-1949
Council Tax Band: B
Local Authority: Coventry
Energy Performance Certificate Rating: Current D, Potential B
Approx. Total Floor Area: 81 Sq. M.
Approx. Total Plot Size: 0.06 Acre
Heating System: Gas
Boiler Last serviced: 17/02/2024
Boiler Location: TBC
Loft: Insulated | Lighting
Type of Windows: Double Glazing
Age of Windows: TBC
Fuse Box Location: Under the stairs
Garden Orientation: North East
Material Information Parts B & C
History of Subsidence: No
Unsafe Cladding: No
Asbestos: No
Any Rights of Way: No
Please view the property brochure section for further Material Information Parts B and C
EPC Rating: D
Key Features
- No Upward Chain
- Sought After Location Of Coundon
- Open Plan Kitchen Diner With Traditional Features
- EPC Current D, Potential B
- Total Floor Area 81 Square Metres
- Driveway Offering Ample Off Road Parking
- Garage To The Rear With Office Space
- Landscaped Rear Garden With Outside Toilet & Storage
- Close To Local Aminities & Travel Links
- Well Presented Throughout
Property Details
- Property type: House
- Price Per Sq Foot: £304
- Approx Sq Feet: 872 sqft
- Plot Sq Feet: 2,691 sqft
- Council Tax Band: B
Floorplans
Outside Spaces
Parking Spaces
Location
Properties you may like
By Bayzos Estate Agents














































