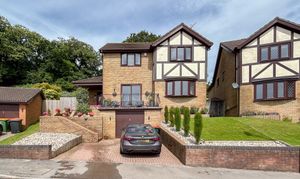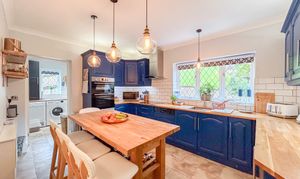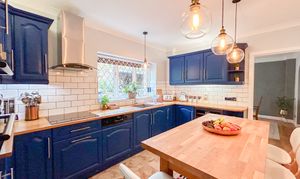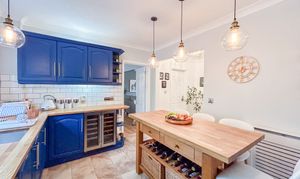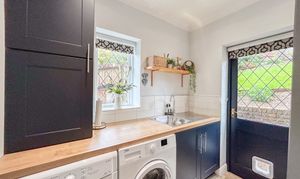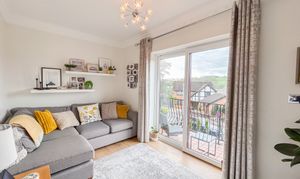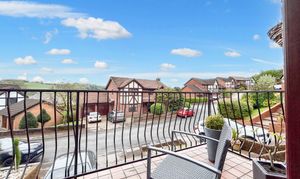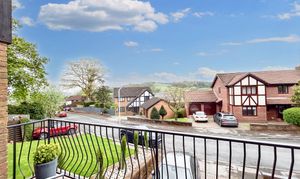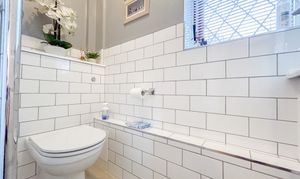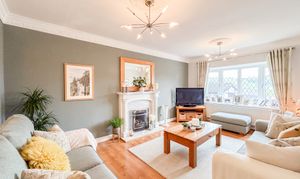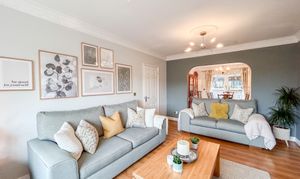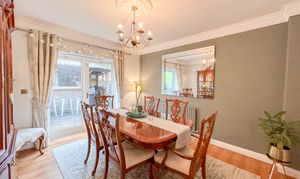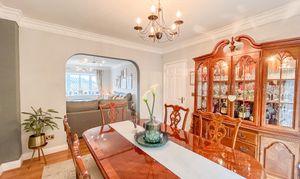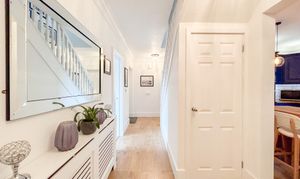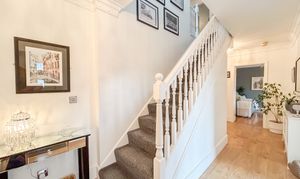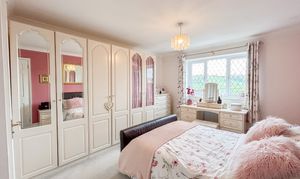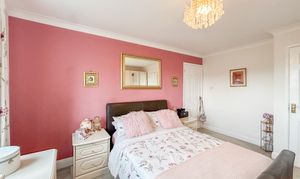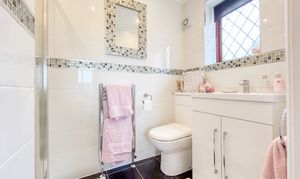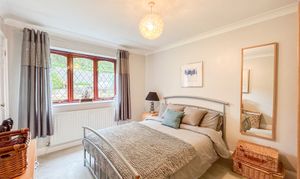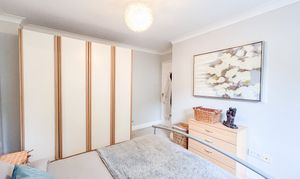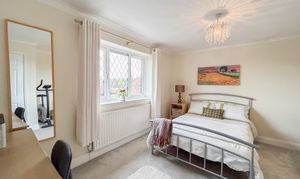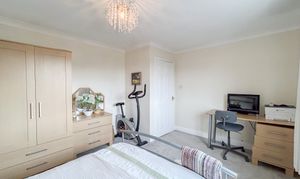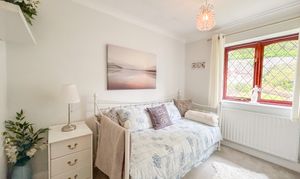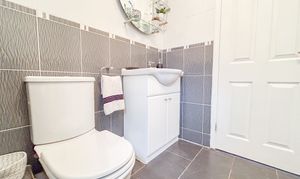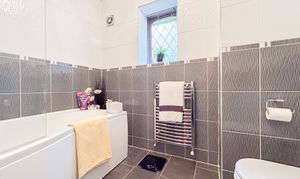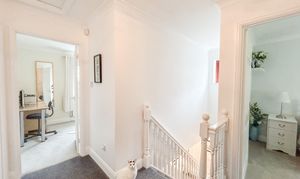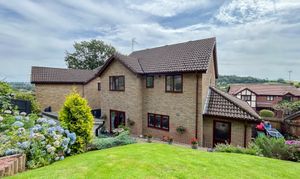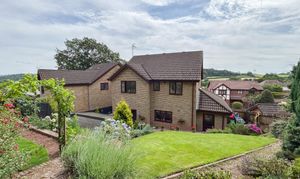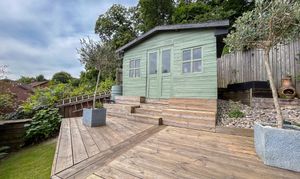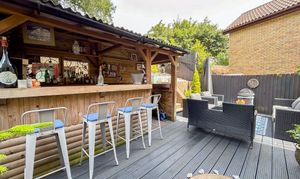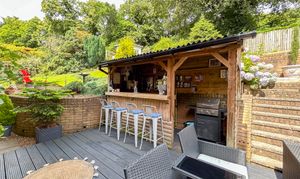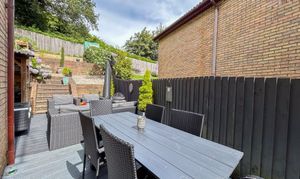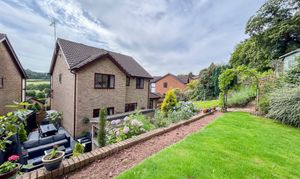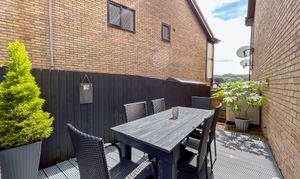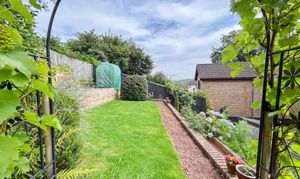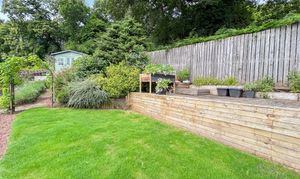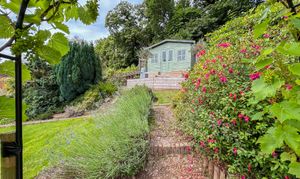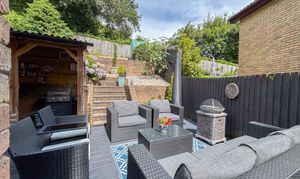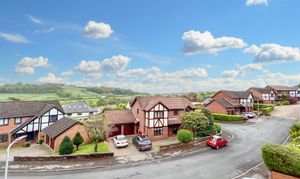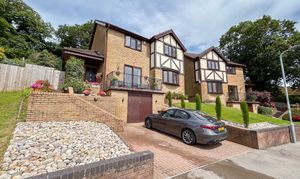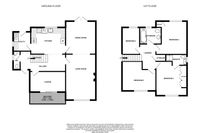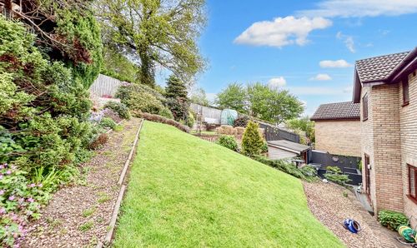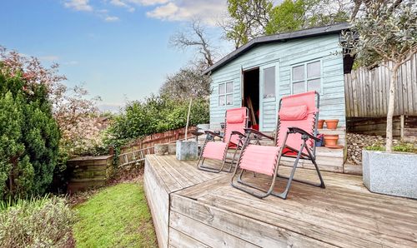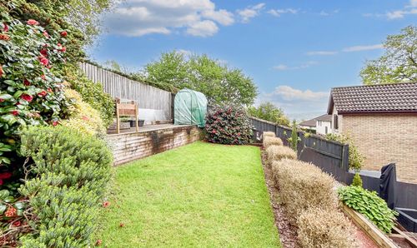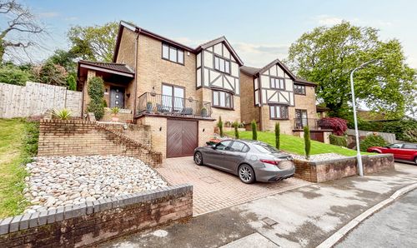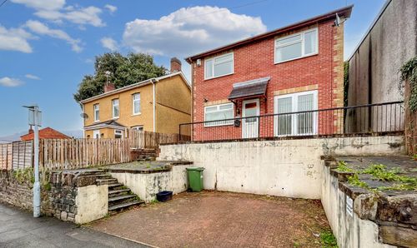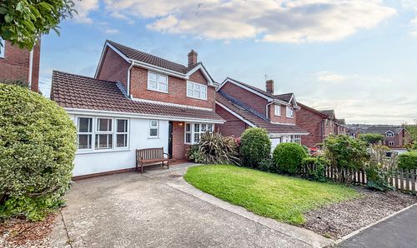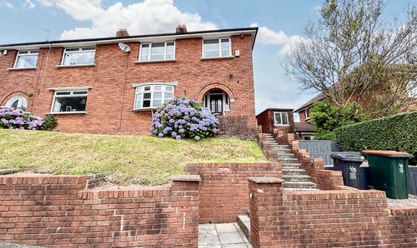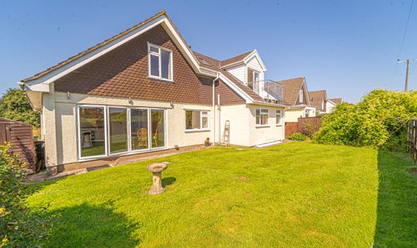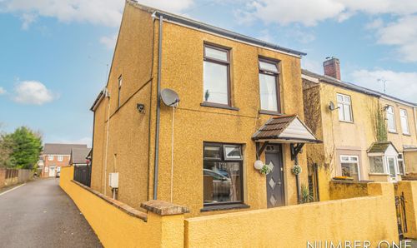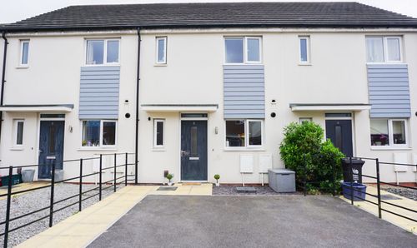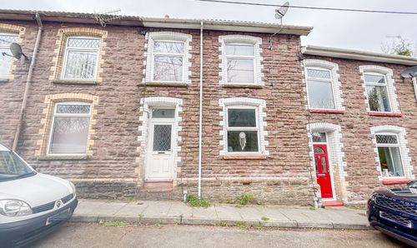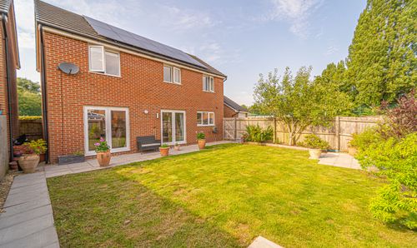Book a Viewing
Please contact the office on 01633 492777 to book a viewing.
To book a viewing on this property, please call Number One Real Estate, on 01633 492777.
4 Bedroom Detached House, Ffos-Y-Fran Close, Bassaleg, NP10
Ffos-Y-Fran Close, Bassaleg, NP10

Number One Real Estate
76 Bridge Street, Newport
Description
NO CHAIN! GUIDE PRICE £550,000 - £575,000
Number One Agent, Katie Darlow is delighted to offer this, chain free, four bedroom, detached property for sale in Bassaleg.
In a peaceful and private position, this extensive family home is well-situated within short distance to local amenities, with fantastic road links to the motorway. Ideal for a family, with well regarded schooling nearby, Bassaleg is a lovely residential area, neighbouring Rogerstone and only minutes into the City Centre. Newport has a busy high street, Friars Walk Shopping Centre and Newport Market, where restaurants, retailers and local businesses can be found. Newport train station similarly allows for easy commuting with links to Cardiff, Bristol and London.
Welcomed into a spacious hallway, on the ground floor there are three reception rooms, with a cosy lounge to the front of the property that opens to the balcony, admiring the superb countryside views at the fore. There is a larger living room that folds through to the dining area, with double doors to the rear gardens. A generous patio wraps around the property, offering several seating areas alongside an impressive bar, spectacular for entertaining. The kitchen benefits from a range of shaker style wall and base units, with integrated appliances to include a double wine cooler fridge, dishwasher, oven and four-ring electric hob. A freestanding central island creates space for casual family dining, while a useful utility can be found from here, also accessing the garden. There is a WC from the hallway and a storage cupboard beneath the stairs. The gardens are beautifully landscaped, tiered with several areas for seating, a lawn space and a charming summer house for storage. A driveway and garage provide private parking to the fore.
To the first floor there are four bedrooms, three of which are double and the fourth a comfortable single. The principal and second bedrooms both benefit from fitted storage, with another cupboard to the landing, ideal for utilising space. There is an ensuite shower room from the principal bedroom, along with the family bathroom from the landing, with a large bath suite and overhead shower.
Council Tax Band F
All services and mains water (metered) are connected to the property.
The owner has advised that the level of the mobile signal/coverage at the property is good, they are subscribed to Sky. Please visit the Ofcom website to check mobile coverage.
Please contact Number One Real Estate for more information or to arrange a viewing.
Measurements:
Living Room: 3.4m x 5.2m
Dining Room: 3.4m x 3.7m
Lounge: 4.1m x 2.3m
Kitchen: 4.0m x 3.0m
Utility: 2.0m x 2.2m
WC: 0.8m x 2.1m
Bedroom 1: 3.5m x 3.9m
Ensuite: 2.4m x 1.2m
Bedroom 2: 3.5m x 3.8m
Bedroom 3: 3.8m x 3.3m
Bedroom 4: 2.0m x 3.1m
Bathroom: 2.4m x 1.9m
EPC Rating: C
Virtual Tour
Property Details
- Property type: House
- Price Per Sq Foot: £365
- Approx Sq Feet: 1,507 sqft
- Plot Sq Feet: 4,908 sqft
- Property Age Bracket: 1990s
- Council Tax Band: F
Rooms
Floorplans
Outside Spaces
Parking Spaces
Driveway
Capacity: 2
Location
Properties you may like
By Number One Real Estate
