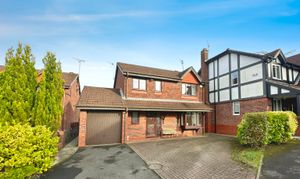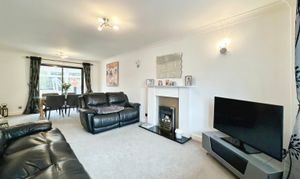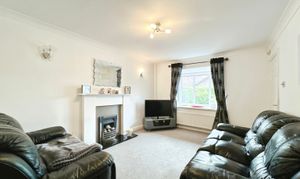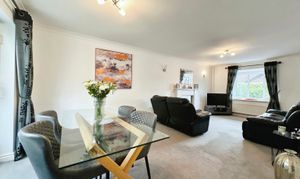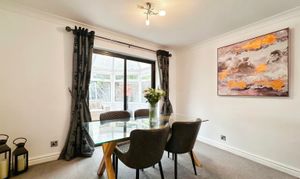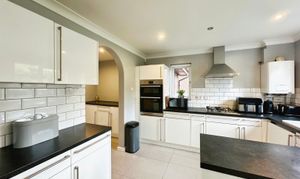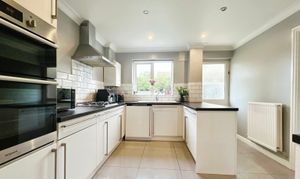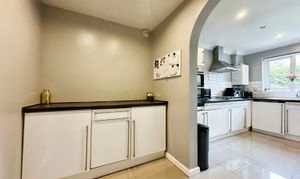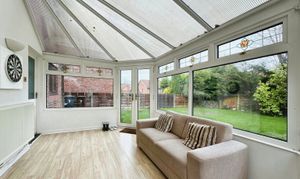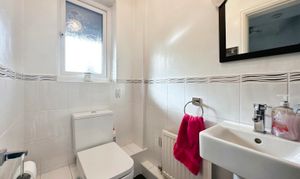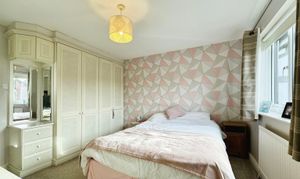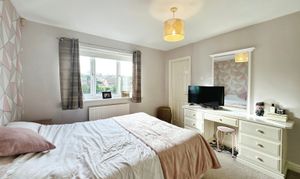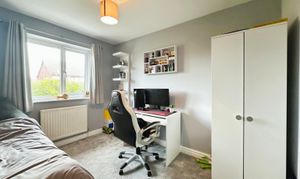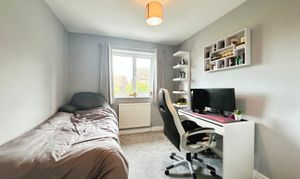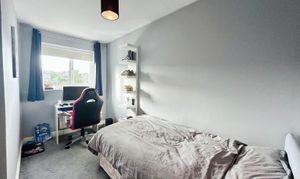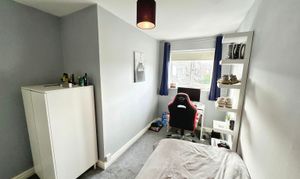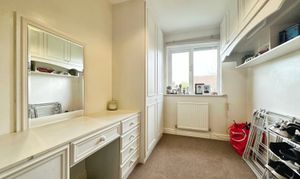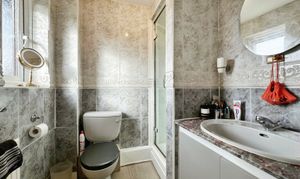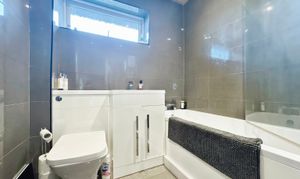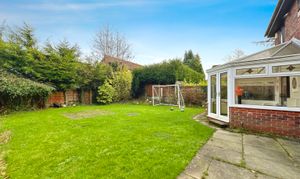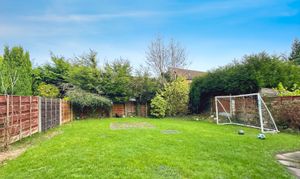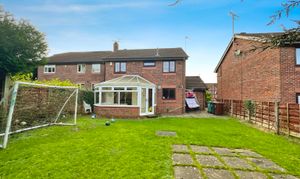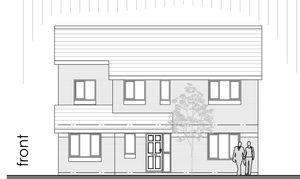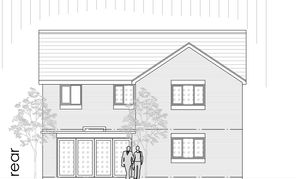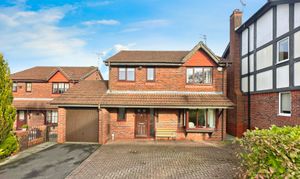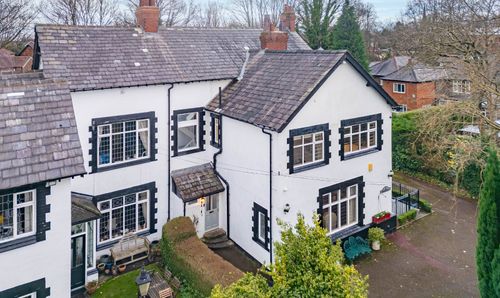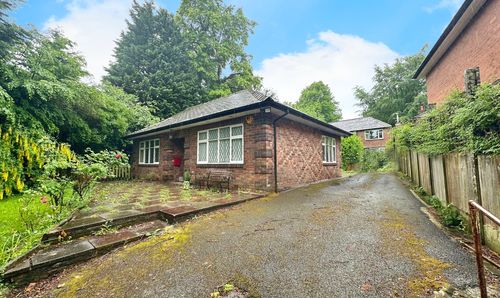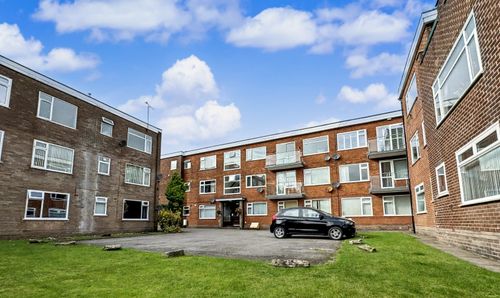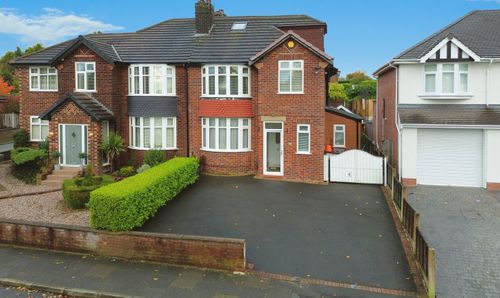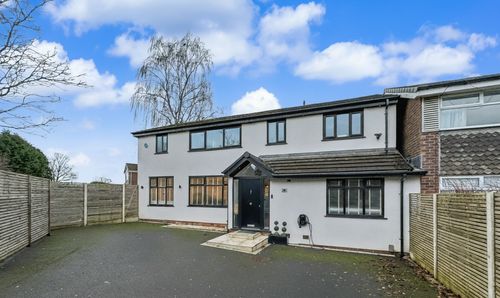4 Bedroom Detached House, Bellerby Close, Whitefield, M45
Bellerby Close, Whitefield, M45
Description
Normie Estate Agents are pleased to offer for sale this beautifully presented, four bedroomed detached family home being conveniently situated in a quiet cul-de-sac location on the sought after Ringley Chase Development within the heart of Whitefield. The property briefly comprises of an entrance hall, guest w.c, lounge/dining room, conservatory, fully fitted kitchen and utility area, four bedrooms (main with en-suite bathroom) and a family bathroom. The property is ideally situated for local shops, schools and the motorway networks and occupies a prominent position in one of Whitefield's most sought after locations. The property boasts planning permission for both a two/single-storey rear extension and a first-floor side extension, this property offers potential for further expansion
Ground Floor
The welcoming entrance hall has a stairway leading to the first floor landing and doors giving access to the downstairs w.c, kitchen/utility room and the lounge/dining room. The downstairs w.c comprises of a wall mounted hand wash basin and a low level w.c. The lounge/dining room is a bright room having a front facing bow window, there is also a feature wooden fireplace surround with marble inset and hearth along with a fire, the room widens slightly to the rear where the current owner has the dining area, there is ample room for both lounge and dining furniture and a door to kitchen and French doors lead into the conservatory which is a great extra reception room having laminate flooring and again there is a door to the kitchen and French doors to the garden. The Kitchen has a range of matching wall and base units with co-ordinating work surfaces, inset sink with mixer tap, integrated stainless steel fronted eye-level Neff oven and microwave with 4 ring hob and extractor to the side, the fridge is also integrated. Tiled floor and splashbacks, a side and rear facing window and arch opening to utility area with a range of fitted units to match the kitchen and plumbed for a washer, useful understairs storage cupboard. Door to the hallway.
First Floor
The landing gives access to the four bedrooms and the bathroom and has a cupboard housing the hot water tank. The main double bedroom is front facing and has a wall of fitted wardrobes with matching dresser, a doorway leads into the en-suite which comprises of a shower enclosure, hand wash basin, low level w.c, tiled walls and frosted window. The second bedroom is a rear facing double bedroom which again has a range of fitted wardrobes. The third bedroom is a rear facing single bedroom and the fourth bedroom is a rear facing single bedroom fitted with a range of fitted furniture. The bathroom comprises of a bath with overhead shower, hand wash basin set on a unit with storage below, low level w.c, tiled walls, frosted window and extractor fan.
Outside
To the front there is a block paved driveway for off road parking and a single garage. To the side there is access to the rear of the property where there is a paved patio which opens fully to a lawned garden with shrubbery border.
The integrated garage has an up and over door, fitted with power and light along with being plumbed for a washer, rear access door to the garden.
EPC Rating: D
Key Features
- Four Bedroomed Detached Home
- Master Bedroom with En-Suite
- Quiet Cul-De-Sac
- Large Conservatory
- Driveway and Garage
- Planning Permission Granted For Two/single storey rear extension and first floor side extension
- Plans Available on Bury Planning Portal and On Request
Property Details
- Property type: House
- Property style: Detached
- Approx Sq Feet: 1,055 sqft
- Plot Sq Feet: 3,423 sqft
- Council Tax Band: E
Rooms
Floorplans
Outside Spaces
Parking Spaces
Location
Properties you may like
By Normie Estate Agents
