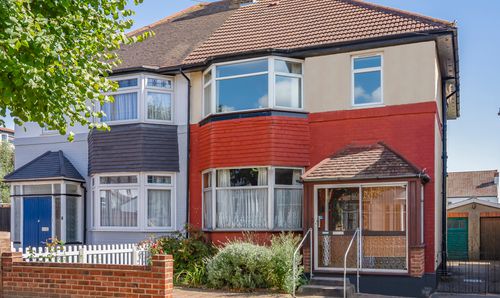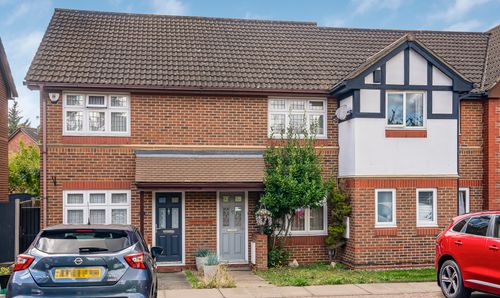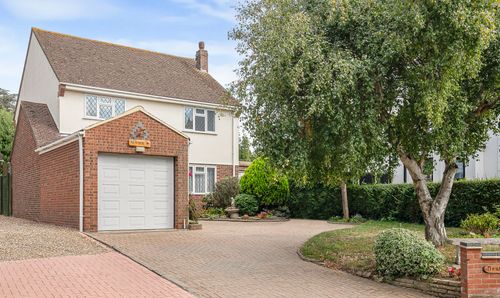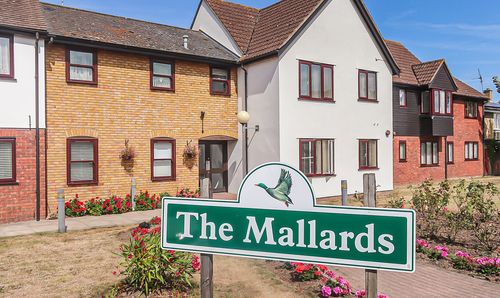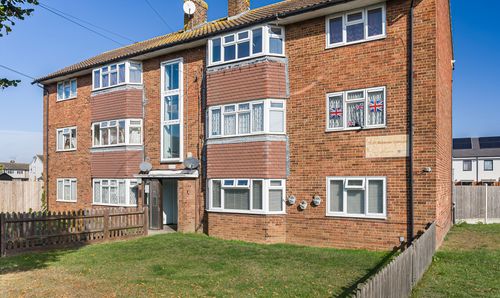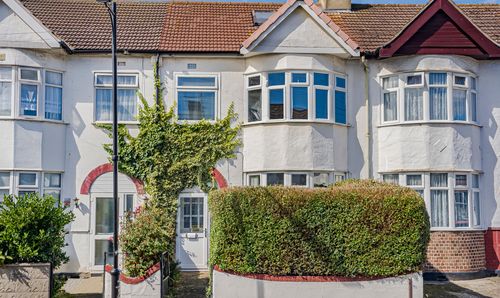4 Bedroom Detached House, Havengore Close, Great Wakering, SS3
Havengore Close, Great Wakering, SS3

Blackshaw Homes
Blackshaw Homes Ltd, 451 Southchurch Road
Description
Executive Grandeur in Historic Great Wakering: Your Perfect Forever Home Awaits! Prepare to be instantly captivated by this magnificent four-bedroom detached executive home, meticulously remodelled and upgraded to a far superior specification since being built in 2008 and cherished by its sole owner. Nestled at the end of a picturesque cul-de-sac in historic Great Wakering Village, this impressive 1,335 sq ft residence - approximately 15% larger than comparable properties - boasts the ultimate 'wow' factor and undeniable kerb appeal from the moment you arrive.
Stepping through the welcoming entrance hall with its quality Kardean flooring and refitted guest cloakroom/WC featuring metallic porcelain tiles, you'll discover the showstopping bespoke kitchen/diner that truly forms the heart of this home. Here, luxurious quartz worktops are perfectly complemented by full-height quartz splashbacks, while a real oak breakfast bar and high-end integrated appliances create the ultimate culinary space. The adjoining utility room continues this premium specification with matching quartz surfaces.
The home's generous proportions become even more apparent in the 22'5" dual-aspect sitting room, where a striking Minster stone fireplace with cosy cast iron log burner creates a sophisticated retreat. Elegant French doors open onto the designer conservatory, specifically engineered with a vaulted self-cleaning glass lantern and recessed LED lighting (still under guarantee) to provide year-round enjoyment while overlooking the private west-facing landscaped garden.
Upstairs, the property's thoughtful design continues with four genuine double bedrooms - a rarity in modern homes. The master suite impresses with its luxury en-suite featuring a rainfall power shower, vanity basin and premium timber-effect tiling, while three additional bedrooms are served by the beautifully refitted family bathroom with its travertine tiling.
Beyond the stunning aesthetics, this home prioritises practical living with new boiler (9-years left on guarantee), majority boarded loft, detached garage with remote-controlled door and eaves storage, plus ample driveway parking. The current owners' advanced position in their onward purchase presents a rare opportunity for buyers to secure a quick and smooth transaction.
Presented in immaculate 'better than brand new' condition and perfectly located just 1.6 miles from Shoeburyness Station with Southend's vibrant town centre a mere 5-8 minute drive away, this exceptional property must be viewed internally to be fully appreciated. Contact us without delay to arrange your viewing of this forever home that truly has it all.
EPC Rating: C
Virtual Tour
Key Features
- Executive Four-Bedroom Detached Home: Meticulously remodelled by its sole owner (since 2008) to a far superior specification, offering "better than brand new" condition.
- Generous Living Space: Boasting an impressive 1,335 sq ft – approximately 15% larger than comparable properties – featuring four genuine double bedrooms.
- Showstopping Bespoke Kitchen: Features quartz worktops, a real oak breakfast bar, and full-height quartz splashbacks, plus high-end integrated appliances and programmable LED lighting.
- Designer All-Year Conservatory: Engineered to minimise solar heat, with a vaulted self-cleaning glass lantern, recessed lighting, and still under guarantee.
- Luxurious Master En-suite: Fully remodelled with a rainfall power shower, vanity basin, and premium timber-effect tiling.
- Premium Interiors & Fittings: Includes Antico oak and Kardean flooring, bespoke plantation shutters throughout, and a Minster stone fireplace with a cast iron log burner in the sitting room.
- Dedicated Utility & Refitted Bathrooms: Practical utility room with quartz surfaces, guest cloakroom with metallic porcelain tiles, and a family bathroom boasting travertine tiling.
- Private West-Facing Landscaped Garden: Designed for low maintenance with a sandstone sun terrace, premium artificial lawn, sun canopy, rot-proof shed, and dual side access.
- Extensive Practical Upgrades: Benefit from a new boiler (9 years left on guarantee), full electrical certification, fully boarded and insulated loft, and eaves storage in the garage.
- Prime Village Location & Quick Sale Opportunity: Situated in a prestigious cul-de-sac with attractive oak-retained frontage, 1.6 miles to Shoeburyness Station, 5-8 min drive to Southend
Property Details
- Property type: House
- Price Per Sq Foot: £412
- Approx Sq Feet: 1,335 sqft
- Plot Sq Feet: 3,315 sqft
- Property Age Bracket: 2000s
- Council Tax Band: E
Floorplans
Outside Spaces
Rear Garden
Parking Spaces
Garage
Capacity: N/A
Off street
Capacity: N/A
Location
Properties you may like
By Blackshaw Homes




