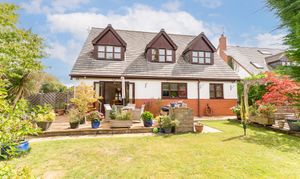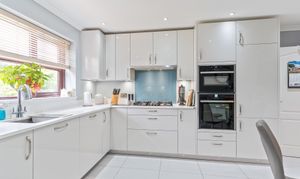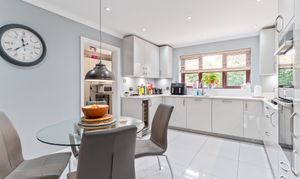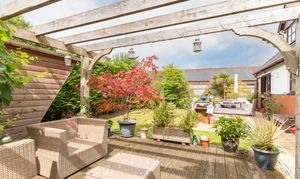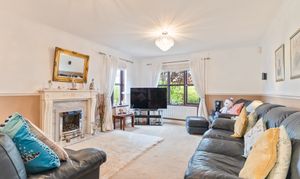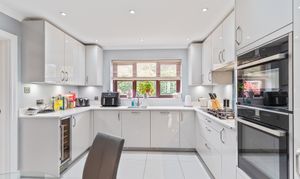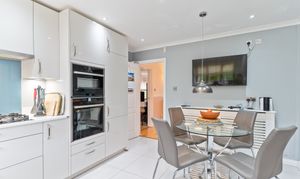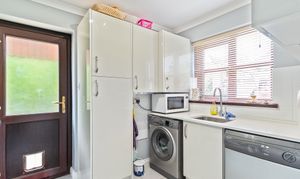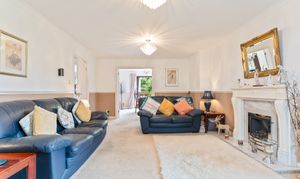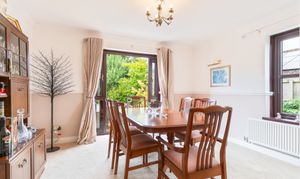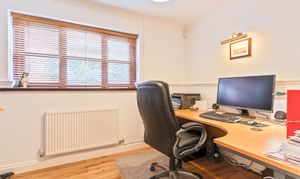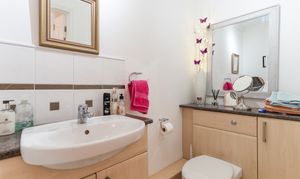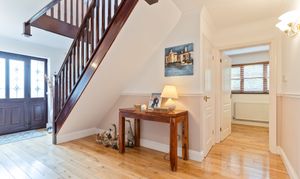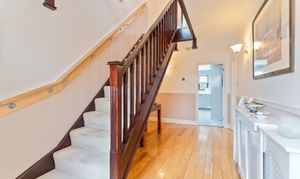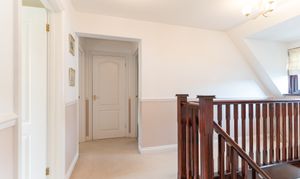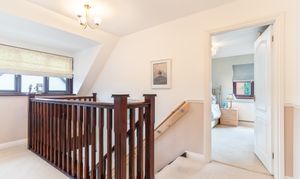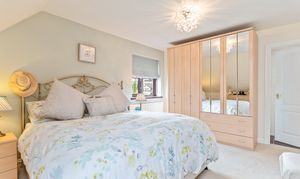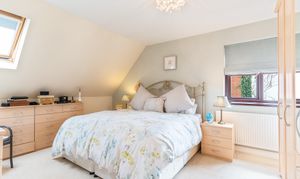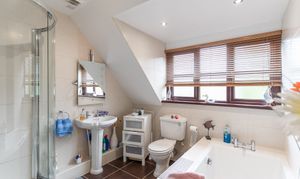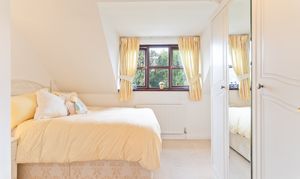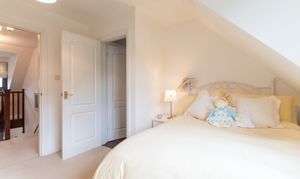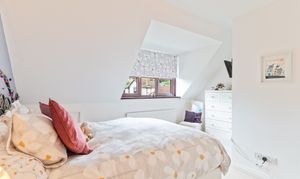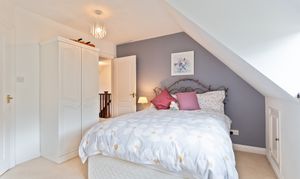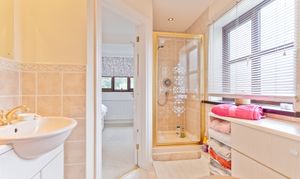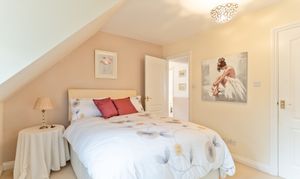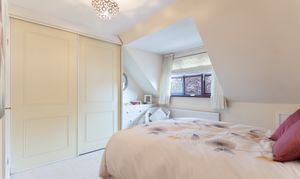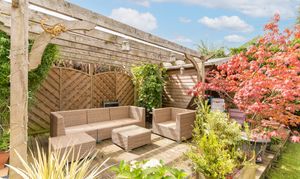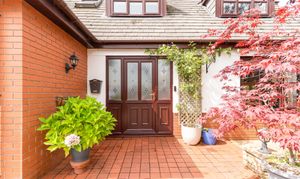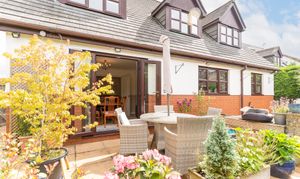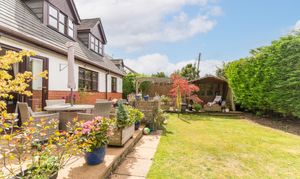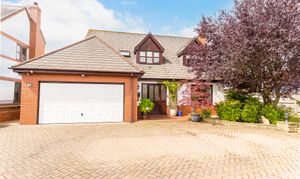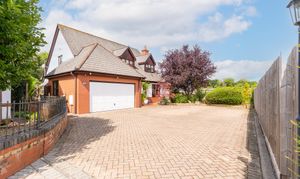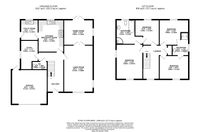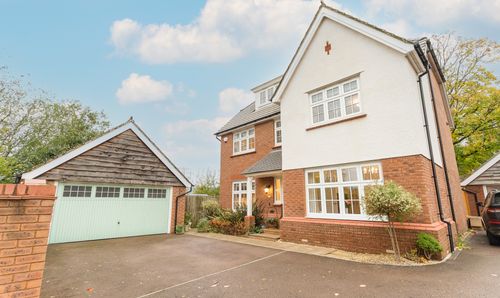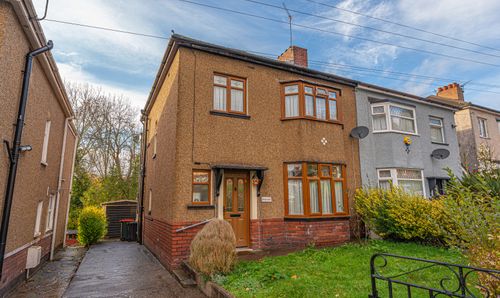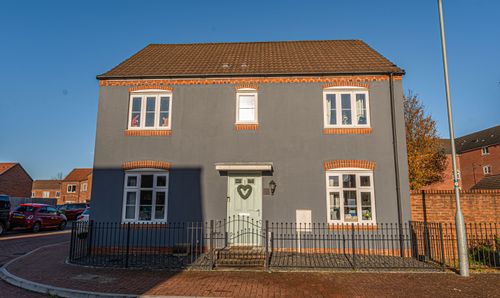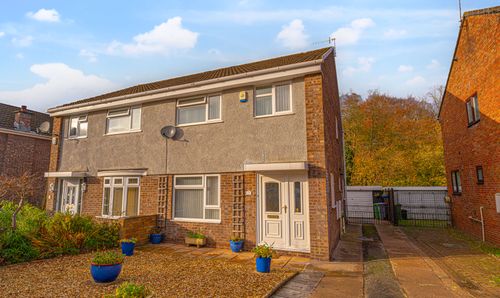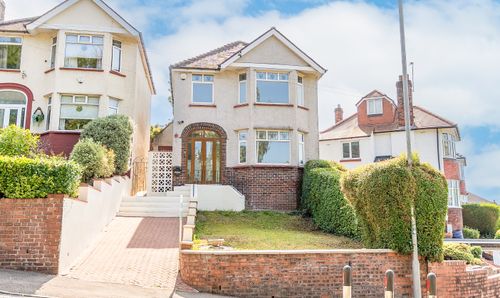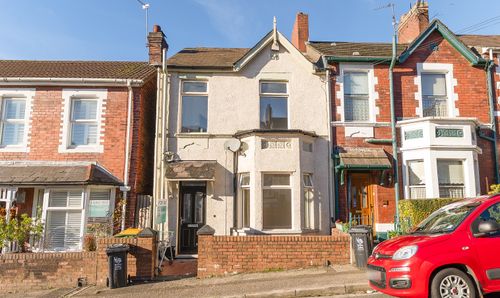Book a Viewing
To book a viewing for this property, please call Number One Real Estate, on 01633 492777.
To book a viewing for this property, please call Number One Real Estate, on 01633 492777.
4 Bedroom Detached House, The Hawthorns, Caerleon, NP18
The Hawthorns, Caerleon, NP18

Number One Real Estate
76 Bridge Street, Newport
Description
GUIDE PRICE £500,000 - £525,000
Number One agent, Katie Darlow is delighted to offer this four-bedroom, detached property for sale in Caerleon.
In the heart of the Roman Village of Caerleon, this property is positioned in a quiet cul-de-sac, yet within walking distance to restaurants, pubs, and boutique shops. Caerleon is a lovely village with a wonderful sense of community and is easy to commute from, providing easy transport links to Newport, Cardiff, Bristol and beyond. This family home is also a short distance from the well-regarded Primary and Secondary schools and a stones-throw away from the rugby ground.
Beautifully presented throughout, on the ground floor we have a spacious living room to the front of the property that folds into the dining room, making this an optional open plan area with double doors separating the rooms. From the dining room, double doors open to the garden, creating a fantastic entertaining space. The kitchen can also be found at the rear overlooking the garden, with a spacious utility, offering side access. From the hallway, there is a superb study, perfect for those working from home and a convenient downstairs cloakroom. The driveway allows ample parking along with the large garage.
Making our way upstairs, we have four bedrooms, all of which are double. Each bedroom benefits from an ensuite, with two Jack and Jill bathrooms - one with a shower and the other a shower and bath suite.
Agents note: We would inform interested parties that the garden at the property has previously flooded in 2024 due to a storm.
Please call Number One Real Estate to arrange a viewing or discuss further details.
Council Tax Band G
All services and mains water are connected to the property.
Measurements:
Living Room: 3.8m x 6.2m
Dining Room: 3.8m x 3.3m
Kitchen: 3.3m x 4.2m
Utility: 2.5m x 2.7m
Study: 2.5m x 3.8m
WC: 2.0m x 1.0m
Bedroom 1: 3.3m x 4.6m
Bedroom 2: 3.8m x 3.3m
Bedroom 3: 3.8m x 3.0m
Bedroom 4: 3.2m x 3.3m
Bathroom: 3.3m x 2.9m
Shower Room: 2.1m x 2.7m
EPC Rating: C
Virtual Tour
Property Details
- Property type: House
- Property style: Detached
- Council Tax Band: G
Rooms
Floorplans
Outside Spaces
Parking Spaces
Location
Properties you may like
By Number One Real Estate
