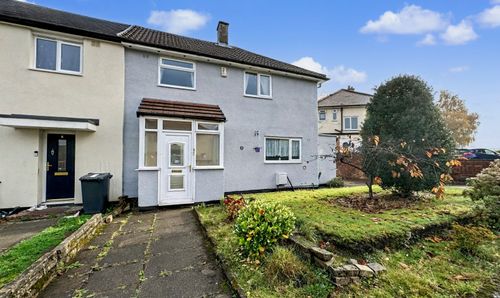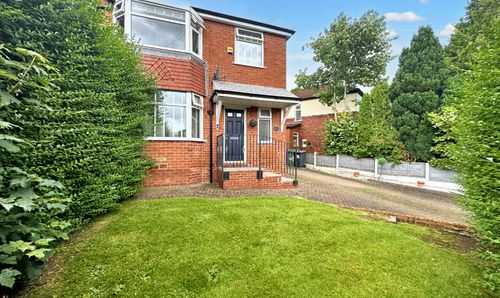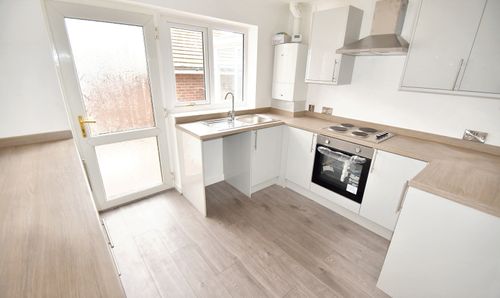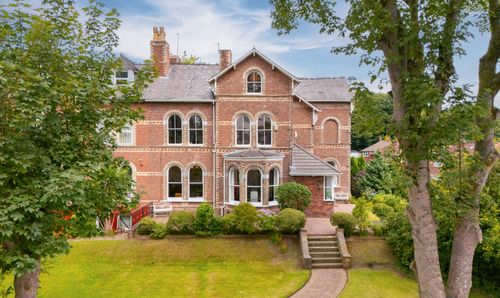3 Bedroom Semi Detached House, Mather Avenue, Whitefield, M45
Mather Avenue, Whitefield, M45
Description
We are pleased to market this three double bedroom semi detached on the ever popular Elms Development, well situated for easy access on foot to Whitefield Metro Link Station, Morrisons supermarket and all the bars and restaurants Whitefield has to offer.
This property is a fabulous sized family home with its three double bedrooms and two reception rooms of great proportion. The property is located on an enviable sized corner plot with gardens to three sides and would make a fabulous family home. Owned by the current Vendor for the last 36 years.
The accommodation comprises entrance hallway, dining room with tilt and slide patio doors onto rear garden, through to lounge with tilt and slide patio doors and feature fire surround, eat-in-kitchen, utility area. From the first floor landing there are three double ( 2 which are fitted extensively) bedrooms and a three piece white bathroom with over bath shower.
There are gardens to three sides with the rear garden fully paved with borders which are planted with bushes and shrubs, the front and side gardens are laid to lawn with borders stocked with spring bulbs and an abundance of rose bushes. There is a sizeable garden shed which will be staying and a block paved driveway which offers parking for three/four family vehicles.
Viewing is strongly recommended to appreciate all this property has to offer and the vast potential it has. Offered with No Onward Chain and Freehold.
EPC Rating: D
Virtual Tour
Key Features
- SEMI DETACHED
- TWO FABULOUS SIZED RECEPTION ROOMS
- LARGE CORNER PLOT
- THREE/FOUR CAR DRIVEWAY
- NO ONWARD CHAIN
Property Details
- Property type: House
- Property style: Semi Detached
- Approx Sq Feet: 980 sqft
- Council Tax Band: C
Rooms
Hallway
Entrance hallway with good sized storage cupboard.
Lounge
Lovely light and bright spacious reception room with feature fire surround and tilt and slide patio doors which lead out onto rear paved garden. Open through to Dining Room:
View Lounge PhotosDining Room
Lovely spacious dining room with plenty of room for furniture and large table. Tilt and slide patio doors lead out onto rear paved garden.
View Dining Room PhotosEat-In-kitchen
Range of base and wall units with contrasting working surfaces over. Spaces for electrical appliances. Room at one end for small dining table.
View Eat-In-kitchen PhotosUtility Area
Located off the kitchen with door onto side garden is this useful space with plumbing for washing machine and space for dryer.
View Utility Area PhotosLanding
Spacious landing area with beautiful stained glass window. There has been some remedial work here where the current vendor has left the plaster as natural as didn't want to hide the fact work had been done, however, they have made the most of this area with balustrade looking down onto hallway.
Master Bedroom
Lovely large bedroom with built in wardrobes and plenty of room for further bedroom furniture.
View Master Bedroom PhotosBedroom Three
Bedroom three will take a double bed, however, the current Vendor has built and adapted it to take single beds. (Frame built in).
View Bedroom Three PhotosBathroom
Three piece white sanitary suite with over bath shower and screen. Fully tiled from floor to ceiling and chrome effect heated towel rail.
View Bathroom PhotosFloorplans
Outside Spaces
Garden
The property sits on a spacious corner plot with gardens lawned with planted borders and rear garden being fully enclosed and paved for easy management and care with surrounding borders of bushes and shrubs. The front borders are stocked with Spring bulbs and rose bushes and there is a good sized garden shed.
View PhotosParking Spaces
Location
Located off Stanley Road where there is a Park, metro Link Station, Gym and Morrisons Supermarket, plus within easy reach there are bars, restaurants and cafes etc., There are a couple of Primary Schools within walking distance and Castle Brook academy and Philips High are a short distance away.
Properties you may like
By Normie Estate Agents








