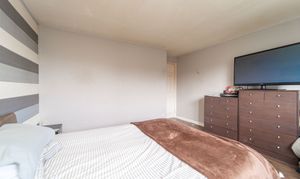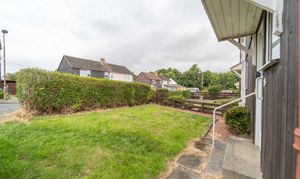3 Bedroom Semi Detached House, Calderhall Avenue, East Calder, Livingston, EH53 0DJ
Calderhall Avenue, East Calder, Livingston, EH53 0DJ
Description
**A Spacious Three-Bed Semi-Detached House**
This delightful property would make an ideal home for a couple, family or investor. The property would benefit from some decorating, allowing you to add your own stamp on your new home. Sharon Campbell and RE/MAX property bring this 3-bedroomed property to the market in Calderhall Avenue, East Calder, EH53 0DJ. Comprising of:
Entrance Hallway
Dining Lounge
Kitchen
Three Bedrooms
Family Bathroom
Driveway Parking
Gardens to Front and Rear
GCH and DG
EPC Rating: C
Virtual Tour
https://my.matterport.com/show/?m=UA9kRSqr2g8Key Features
- Dining Lounge
- Master Bedroom
- Driveway
Property Details
- Property type: House
- Approx Sq Feet: 850 sqft
- Property Age Bracket: 1940 - 1960
- Council Tax Band: A
- Property Ipack: Home Report
Rooms
Front Garden and Driveway
Approaching the front garden, a hedge fronts the garden and a metal gate edges the driveway. Mainly turfed with a path to the front door with a driveway and a gravelled area.
View Front Garden and Driveway PhotosEntrance Hall
A uPVC front door with decorative glazing invites you to this family home. As you step inside, the floors are carpeted, and the walls have been neutrally decorated in part. There is a window to the front, a storage cupboard, a smoke detector and a pendant ceiling light to complete this area.
Dining Lounge
5.930m x 3.143m (19’05” x 10’03”) narrows to 4.914m (16’01”) at maximum The lovely room has a window facing the front and another to the rear bringing in lots of natural light and there are two ceiling lights. The walls are papered neutrally with a striped paper on the chimney breast and the floors are carpeted. Power points, two radiators and a storage cupboard are all included.
View Dining Lounge PhotosKitchen
2.815m x 2.419 (09’02” x 07’11”) This wonderful room has a wood effect laminate to the floor and neutral tiling to the walls. A window to the side of the property is enhanced by recessed ceiling downlights. A wooden door with glazing panels leads to the rear garden. Several wall and floor mounted units provide storage and have wood effect frontages. There is an integrated electric oven and an electric hob, which will be included in the sale. There is space for an under-counter refrigerator and a washing machine. A stainless-steel sink with a drainer and mixer tap and power points are also supplied.
View Kitchen PhotosFamily Bathroom
2.732m x 1.434m (08’11” x 04’08”) Located on the ground floor, this modernised chic room has grey wood effect laminate to the floor, with some tiling to the walls and the remainder finished in wallpaper. There is a white vanity sink with storage beneath, a white back to wall toilet and a white bath with a mains shower above. A window faces to the side of the property, bringing in natural light and there are recessed ceiling downlights. A chrome ladder radiator finishes the room.
View Family Bathroom PhotosStairs and Landing
Leading to the upstairs of this home, the stairs are partially carpeted with the walls finished in a neutral tone. A window to the front of the property allows in natural light and is complemented by a ceiling light. A smoke detector, a power point and attic access are all included.
Main Bedroom
3.754m x 3.465m (12’03” x 11’04”) This large bedroom has a wood effect laminate to the floor, neutral tones to the walls with one feature striped paper wall. A window to the rear, a ceiling light, a radiator and power points are provided.
View Main Bedroom PhotosSecond Bedroom
3.382m x 2.661m (11’01” x 08’08”) This superb room has been decorated with carpeted flooring, some modern wood panelling and neutral tones to the remaining walls. A double mirrored fronted wardrobe provides hanging and shelving space. A window, a ceiling light, power points and a radiator are supplied.
View Second Bedroom PhotosThird Bedroom
2.826m x 2.392m (09’03” x 07’10”) Decorated with wood effect laminate flooring and neutral tones to the walls. A window to the front of the property brings in lots of natural light and there is a ceiling light. A radiator, power points and a storage cupboard are provided.
View Third Bedroom PhotosRear Garden
Finished mainly with grass, there is an overgrown path leading from the garage. The driveway from the front extends all the way to the garage through the metal gates. There are three concrete clothes lines points and the garden is fully fenced all around.
View Rear Garden PhotosFloorplans
Location
East Calder is a highly regarded village and is ideally situated for the commuter to Edinburgh and Glasgow. There is an excellent bus service which links the village with Edinburgh City Centre and it is easily accessible for the A71 and M8 motorway network, with the local train station at Kirknewton and Edinburgh airport within easy reach. The village has its own nursery and primary schools with a bus service transporting children to the high school at West Calder or St. Margaret’s. There is a leisure centre and lots of local amenities, including a doctors’ surgery, a dentist, a post office, a Tesco local, 2 Co-op mini supermarkets, hairdressers, a local pub and takeaways, a public park, a soft play and football pitches. More facilities can also be found a few minutes away in the village of Mid Calder, with a short drive to Livingston which offers a wide range of shops in two main shopping centres and various retail parks
Properties you may like
By RE/MAX Property



















































