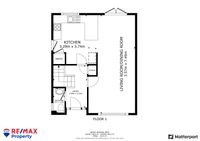Book a Viewing
To book a viewing for this property, please call RE/MAX Property, on 01506 418555.
To book a viewing for this property, please call RE/MAX Property, on 01506 418555.
3 Bedroom Detached House, 14 The Glebe, West Calder, EH55 8BN
14 The Glebe, West Calder, EH55 8BN

RE/MAX Property
Remax Property, Remax House
Description
*Stunning 3 Bedroom Detached Villa!*
Niall McCabe & RE/MAX Property are delighted to present this rare gem—a stunning 3-bedroom detached villa, peacefully nestled at the head of a well-established cul-de-sac in West Calder. With exquisite interiors, a flowing layout, and an abundance of natural light, this truly special home is seldom available and perfect for generations to come.
Accommodation comprises; large lounge/diner, high-end kitchen, 2 bathrooms, 3 sizeable bedrooms and mature gardens.
West Calder enjoys a good range of local amenities, including shops, a post office and primary school with nursery. West Calder provides a broader range of facilities, including a supermarket, bars, restaurants and a railway station. Bathgate and Livingston offer more comprehensive amenities and shopping. With the local railway station at West Calder, the rail links are excellent. There is also easy access to the road network of the central belt, including the M8, M9 and A71 providing easy commuting to Edinburgh and Glasgow, within easy reach of Edinburgh Airport.
Freehold Property.
Council Tax Band E.
No Factor Fees.
EPC D.
Sales particulars aim for accuracy but rely on seller-provided info. Measurements may have minor fluctuations. Items not tested, no warranty on condition. Photos may use wide angle lens. Floorplans are approximate, not to scale. Not a contractual document; buyers should conduct own inquiries.
**Please Note - some images have been virtually staged for marketing purposes**
EPC Rating: D
Key Features
- Beautiful Detached Family Home
- Open-Plan Lounge/Diner
- Designer Kitchen
- 3 Sizeable Bedrooms
- 2 Modern Bathrooms
- Mature & Well Maintained Gardens, Private Driveway and Garage
Property Details
- Property type: House
- Price Per Sq Foot: £258
- Approx Sq Feet: 990 sqft
- Council Tax Band: E
- Property Ipack: Home Report
Rooms
Lounge/Diner
7.75m x 3.64m
A stunning open-plan lounge/diner featuring crisp carpeting and a fresh neutral finish. Dual-aspect windows flood the space with natural light, highlighting the room’s generous proportions and offering ample flexibility for multiple furniture layouts.
Kitchen
3.64m x 2.99m
A truly beautiful, modern kitchen boasting high-gloss base and wall units, perfectly paired with a sleek wood worktop for a touch of sophistication. Fully fitted and designed for both style and functionality.
W.C
1.43m x 0.92m
Gorgeous 2-piece suite with a crisp, white finish – contrasting flooring and central lighting. A handy addition to any home.
Bedroom 1
3.88m x 3.40m
A lovely main bedroom with fresh carpeting, a gorgeous creamy finish, and breath-taking views that create a serene, light-filled retreat.
Bedroom 2
3.67m x 2.93m
Bedroom 2 is a generous double room featuring ample floorspace - ideal for comfort and versatility.
Bedroom 3
2.75m x 2.77m
Bedroom 3 is a lovely, good-sized room with a fresh finish - perfectly suited for a bedroom, home office, or dressing space.
Family Bathroom
2.37m x 2.08m
A high-end, bespoke 3-piece family bathroom featuring a stylish wash hand basin, W.C., and a large bathtub. Finished with gorgeous tiling and a glazed window that enhances natural light.
Exterior
Externally, the property enjoys amazing mature gardens. To the front there is a mature lawn and pretty planting, as well as a private driveway, single garage and access to the main home. Whilst to the rear there is a striking and fully enclosed space to relax, love and entertain – it enjoys a luscious, turfed lawn, bordered by mature shrubbery and a large patio – fabulous for Al-fresco dining.
Floorplans
Location
West Calder enjoys a good range of local amenities, including shops, a post office and primary school with nursery. West Calder provides a broader range of facilities, including a supermarket, bars, restaurants and a railway station. Bathgate and Livingston offer more comprehensive amenities and shopping. With the local railway station at West Calder, the rail links are excellent. There is also easy access to the road network of the central belt, including the M8, M9 and A71 providing easy commuting to Edinburgh and Glasgow, within easy reach of Edinburgh Airport.
Properties you may like
By RE/MAX Property


































