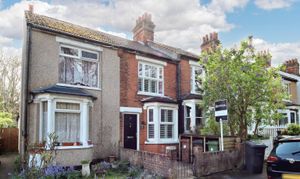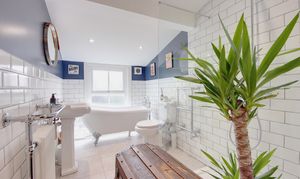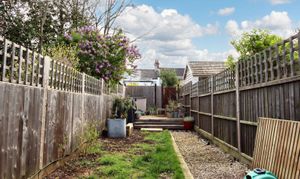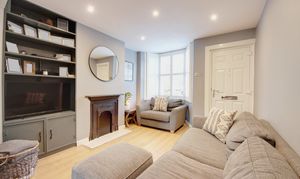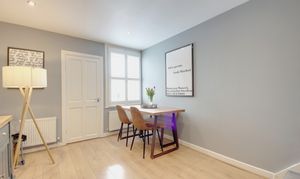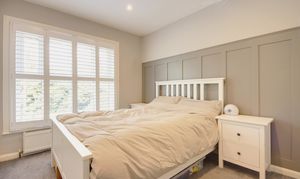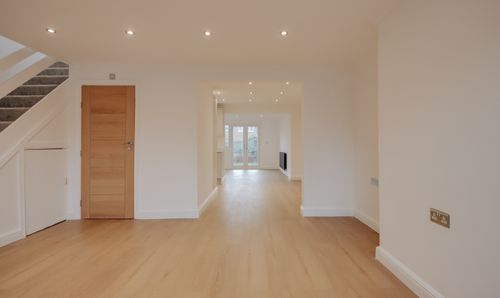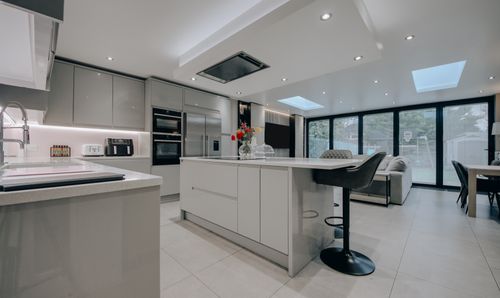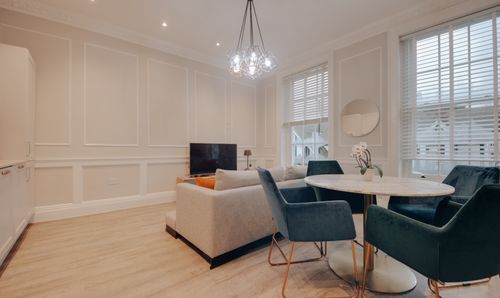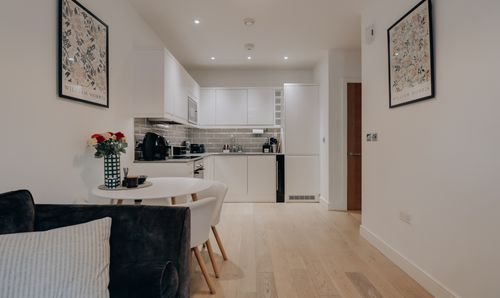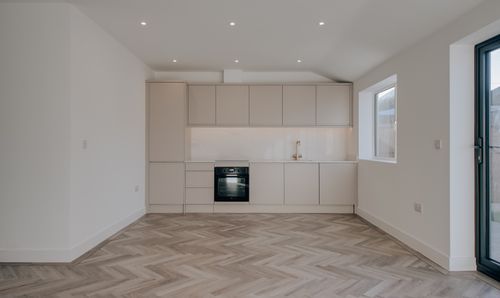2 Bedroom Mid-Terraced House, Victoria Road, Bushey, WD23
Victoria Road, Bushey, WD23
Description
Nestled along Victoria Road, this charming two-bedroom Victorian mid-terraced residence showcases meticulous upkeep by its current owner. They have masterfully upheld its authentic period characteristics while effortlessly infusing a sophisticated, contemporary aesthetic. The exterior emanates character, boasting a London stock adorned façade that pays homage to its historic lineage, all complemented by a paved front garden, ensuring effortless maintenance.
As you enter, you're immediately embraced by the tranquil ambiance of a sprawling 25-foot open-plan living area, positioned at the front of the plan. Enhanced by a generous bay window adorned with crisp white wooden shutters and accentuated by a focal fireplace, this space is intelligently divided by a staircase, offering versatile functionality that creates a distinct dining area towards the rear. Continuing towards the back, the galley-style kitchen unfolds, boasting neutral oak surfaces and a well-appointed array of navy cabinetry for practicality, seamlessly integrating modern appliances. Spanning an impressive 24 feet, the current owners have ingeniously carved out a portion of this space for a study, positioned before full-width patio doors that bathe the area in natural light from the east-facing direction.
As you ascend the staircase to the first floor, you'll find two generously proportioned double bedrooms, with the primary bedroom boasting a sizeable window that welcomes abundant natural light and built-in storage solutions. Completing the first floor is a stunning bathroom, featuring a freestanding bathtub, walk-in shower enclosure, and eye-catching cast-iron radiators.
Extending gracefully from the rear of the residence is an east-facing garden, thoughtfully landscaped around a well-kept lawn.
EPC Rating: D
Key Features
- Two bedroom, Victorian mid-terrace house
- 24ft contemporary kitchen with direct access onto easterly facing rear garden
- Spacious open-plan living area with feature fireplace
- 10ft main bedroom with in-built cabinetry
- Modern, first-floor family bathroom with freestanding bathtub
- 11ft second bedroom
- Secluded, easterly-facing rear garden
- On-street, residential parking
- Perfectly placed for all local amenities including schools, open space and close to the Atria shopping centre in Watford
- 716 sq.ft
Property Details
- Property type: House
- Property style: Mid-Terraced
- Approx Sq Feet: 716 sqft
- Plot Sq Feet: 716 sqft
- Council Tax Band: D
Floorplans
Outside Spaces
Garden
Parking Spaces
On street
Capacity: 1
Location
Properties you may like
By Browns

