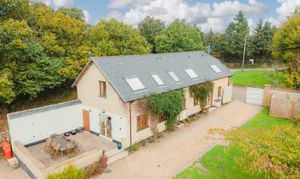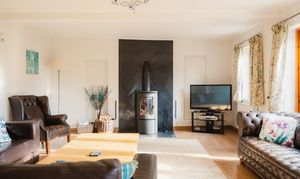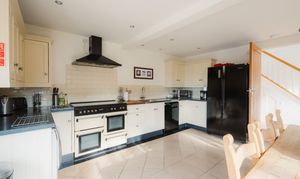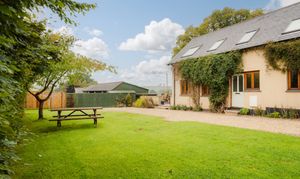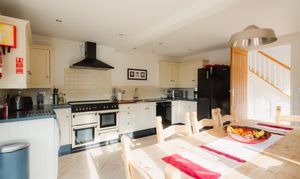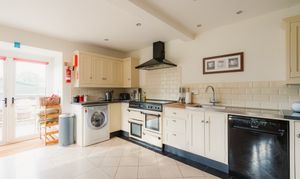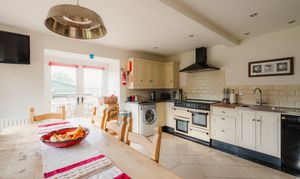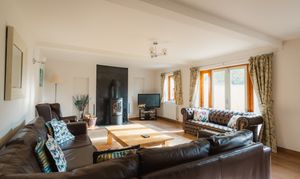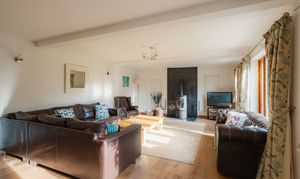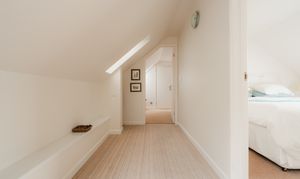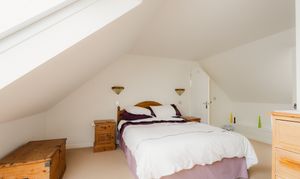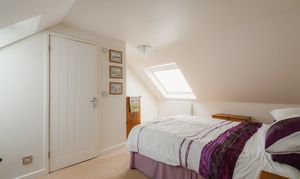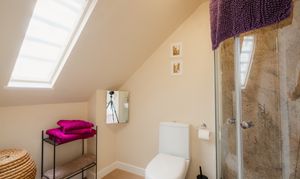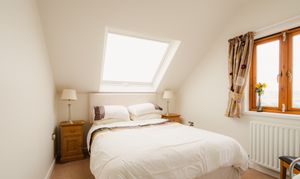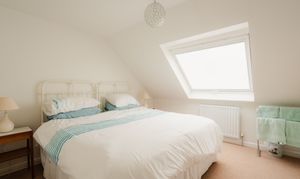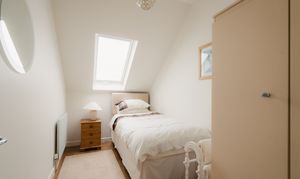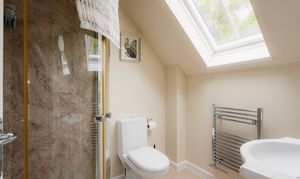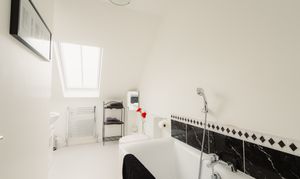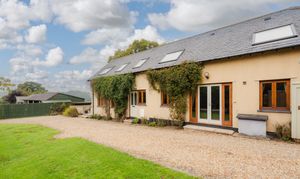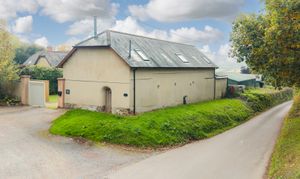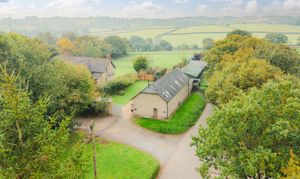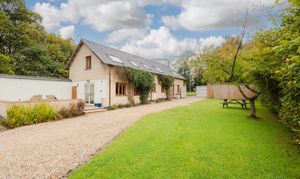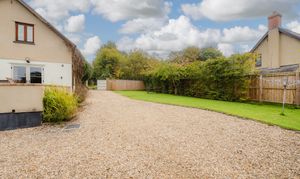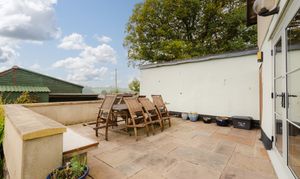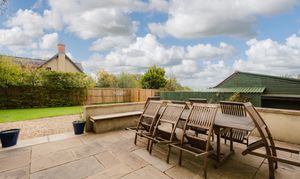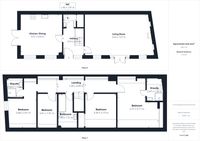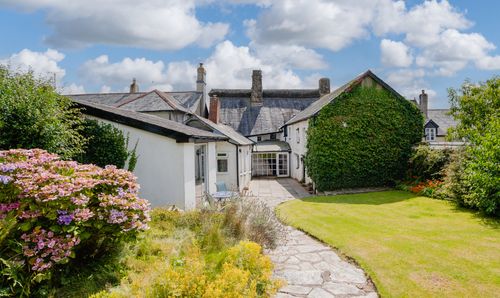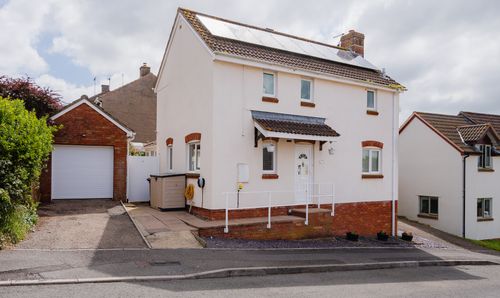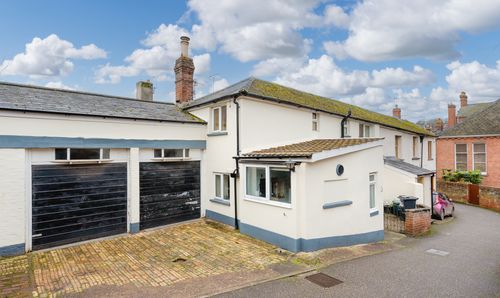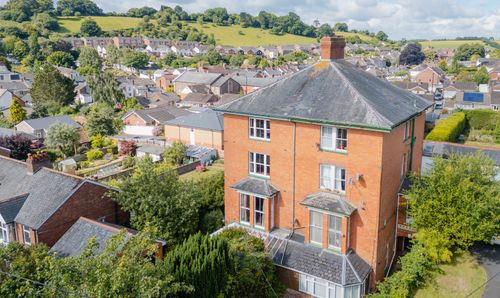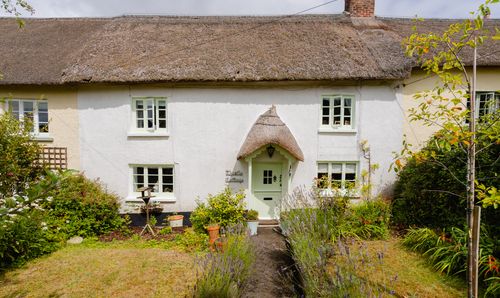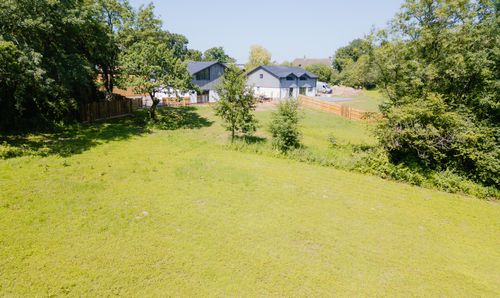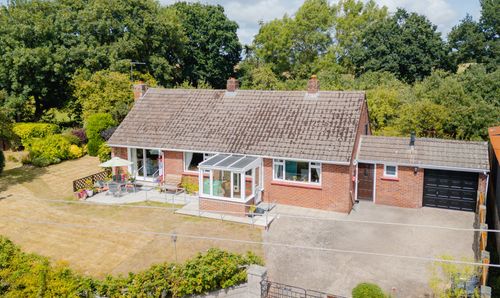Book a Viewing
To book a viewing for this property, please call Helmores, on 01363 777 999.
To book a viewing for this property, please call Helmores, on 01363 777 999.
4 Bedroom Detached Barn Conversion, Down St Mary, Crediton, EX17
Down St Mary, Crediton, EX17

Helmores
Helmores, 111-112 High Street
Description
The pretty Mid Devon village of Down St Mary is a popular destination to live in this beautiful and unspoilt part of Devon. Located away from main roads but without being too far off the beaten track and yet within a couple of miles of the Tarka line, linking Exeter and Barnstaple by rail, and less than 15 minutes from Crediton with its schools and amenities, it’s a small village with a great community.
The barn was converted approx. 10 years ago by a well known local developer who is now selling for the first time. It’s full of character mixed with modern building standards with high levels of insulation to give a solid, cosy and warm home with further potential to extend. To the south end of the barn, the foundations have been laid for a conservatory or extension (stp) meaning minimal disruption to the existing house and gardens but the chance to add additional living space, a home office or utility. It’s not listed either. The plot is level and the boundary is a mix of walls and fencing giving security and privacy even in a central village location. There are miles of country lanes to explore, right from the doorstep. The layout gives a central hallway (with WC) with access to the large living room with its feature wood-burning stove, and the large kitchen/dining room with doors to the garden. It’s from here that one could extend (STP). On the first floor are four bedrooms, two of which have ensuite shower rooms, and a family bathroom. We love the light on the first floor from those roof lights, adding to the character and feel of this lovely home.
Outside, access is from an initial right of way from the country lane and then through double gates to the ample parking area with plenty of room for numerous vehicles. The remainder of the garden is level, easy to maintain and mainly laid to lawn. The previously mentioned raised foundations give an elevated terrace seating area too.
Buyers' Compliance Fee Notice
Please note that a compliance check fee of £25 (inc. VAT) per person is payable once your offer is accepted. This non-refundable fee covers essential ID verification and anti-money laundering checks, as required by law.
Please see the floorplan for room sizes.
Current Council Tax: Band D (Predicted)– Mid Devon
Approx Age: Converted approx. 2013
Construction Notes: 90% block built with slate roof
Utilities: Mains electric, water, LPG bottles for cooker, telephone & broadband
Drainage: Private
Heating: Oil fired and wood-burning stove
Listed: No
Conservation Area: Yes
Tenure: Freehold
DOWN ST MARY village sits atop a hill amid a landscape criss-crossed with footpaths and bridleways, indeed the famous, long-distance footpath ‘The Two Moors Way’ passes close by. Down St Mary parish incorporates Chaffcombe and Morchard Road. The latter is home to the Devonshire Dumpling pub and provides frequent buses to Crediton and Exeter while the station gives trains for Exeter or Barnstaple. For amenities, several nearby villages offer local convenience shops, while Crediton is about a 15-minute drive away with its thriving high street full of independent shops and several well-known supermarkets.
DIRECTIONS : For sat-nav use EX17 6EA and the What3Words address is ///specifies.drips.butterfly but if you want the traditional directions, please read on.
Turn off the A377 at Morchard Road towards Down St Mary and as you enter the village, you’ll pass the church on your right. Take the first fork right along The Green and then just after, look out for the property on the left hand side.
EPC Rating: C
Key Features
- Stunning detached, 4 bedroom barn conversion
- Pretty Mid Devon village setting
- 4 bedrooms with 2 ensuites plus family bathroom
- Large living spaces
- Level enclosed gardens
- Scope to extend
- Ample parking
- No onward chain
Property Details
- Property type: Barn Conversion
- Property style: Detached
- Plot Sq Feet: 229,174 sqft
- Council Tax Band: TBD
Floorplans
Outside Spaces
Garden
Parking Spaces
Driveway
Capacity: 6
Location
Properties you may like
By Helmores
