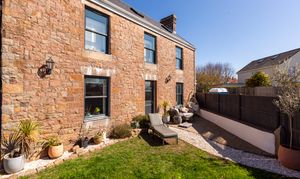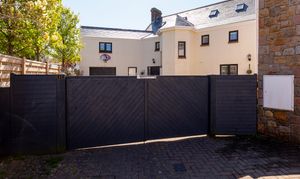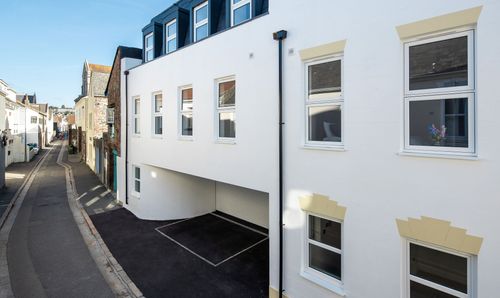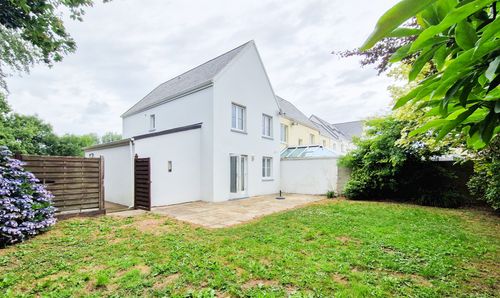Book a Viewing
To book a viewing for this property, please call Gaudin & Co Ltd, on 01534 730341.
To book a viewing for this property, please call Gaudin & Co Ltd, on 01534 730341.
5 Bedroom Detached House, 17 Fremont Perle, St John
17 Fremont Perle, St John
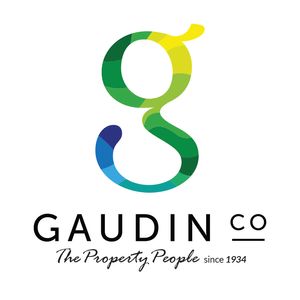
Gaudin & Co Ltd
Gaudin & Co, 22 Hill Street
Description
Welcome to 17, Fremont Perle, a generous and well-appointed family home. This beautifully maintained property offers nearly 2,500 sq ft of versatile accommodation, ideally located on the edge of St John’s Village. With its secure gated entrance, excellent parking, and walk-in condition throughout, this property provides the perfect balance of privacy, comfort, and convenience.
The ground floor features a bright and functional kitchen/breakfast room, a formal dining room, and a substantial lounge with a wood-burning stove, perfect for relaxed family living or entertaining.
Spread across two upper floors, the home offers five well-proportioned bedrooms and four modern bathrooms, ensuring plenty of space for larger families or visiting guests.
Outside, the south-facing garden is secure and sunny, offering a safe and enjoyable area for children, pets, or al fresco dining. A single garage and forecourt parking for up to six vehicles sit behind a secure gated entrance, giving both peace of mind and practicality.
17, Fremont Perle presents a rare opportunity to acquire a substantial, move-in-ready home in a well-connected location close to local amenities and community life.
For more information or to arrange a viewing please contact Jon Rabey 07829881441 or email jonr@gaudin.je
Key Features
- OPEN HOUSE, SATURDAY 28TH JUNE, 11.30-12.30 AM - AGENT: Nicole Smith 07829 737642
- Nearly 2,500 sq ft family home
- Presented in walk-in condition
- Kitchen/breakfast room & dining room
- Substantial lounge with wood burning stove
- Additional office/snug
- South-facing secure garden
- Situated on the edge of St John's Village
- Single garage & forecourt parking for 6 vehicles behind a safe & secure gated entrance
Property Details
- Property type: House
- Price Per Sq Foot: £405
- Approx Sq Feet: 2,454 sqft
- Council Tax Band: TBD
Floorplans
Outside Spaces
Parking Spaces
Garage
Capacity: 7
Single garage and forecourt parking for up to 6 vehicles behind a safe and secure gated entrance
View PhotosLocation
https://w3w.co/latitudes.raisin.evaporates
Properties you may like
By Gaudin & Co Ltd


