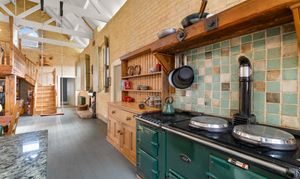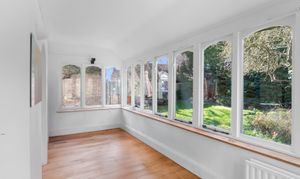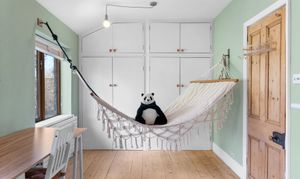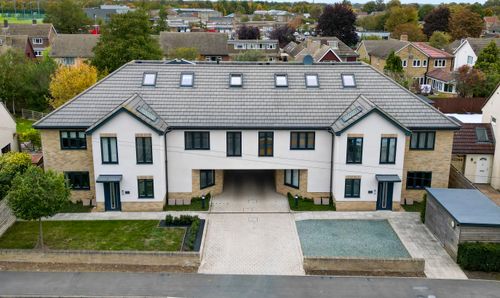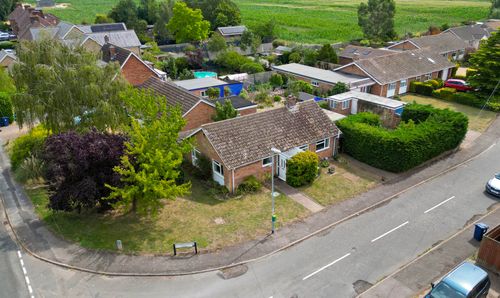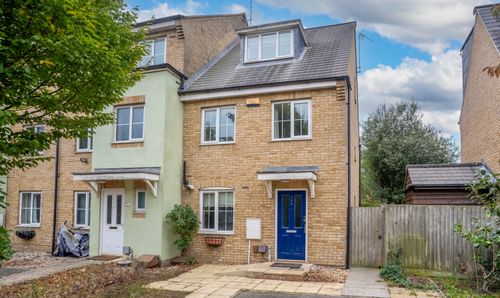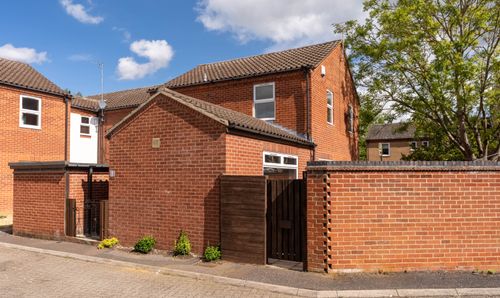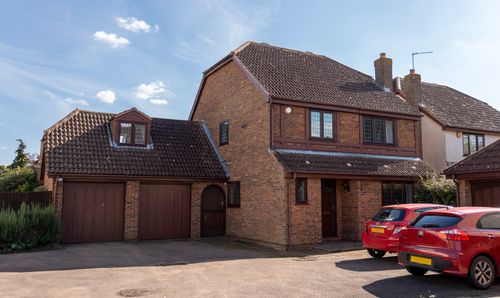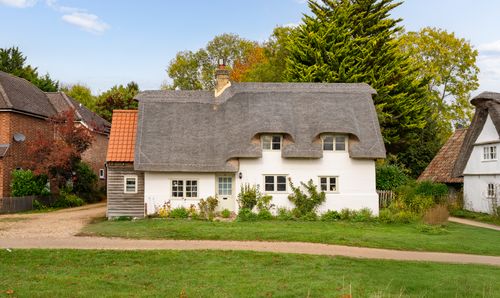Book a Viewing
To book a viewing for this property, please call Hockeys, on 01223 356054.
To book a viewing for this property, please call Hockeys, on 01223 356054.
5 Bedroom Detached House, School Lane, Chittering, Waterbeach, CB25
School Lane, Chittering, Waterbeach, CB25

Hockeys
Hockeys, 10 Mill Road
Description
The Old Schoolhouse, Chittering – A Spacious and Characterful Victorian Home with Flexible Living and Great Outdoor Space
Originally built in 1877 as a school and schoolmaster’s house, The Old Schoolhouse is a large, converted Victorian property full of original features and practical space. Over the years, it’s been used as a school, an antique shop, and now a comfortable five-bedroom home with loads of room inside and out. It sits on a generous plot, with private gardens, a large courtyard, and the bonus of outbuildings with annexe potential.
Ground FloorAt the heart of the home is the old School Room — a big, open space with high vaulted ceilings, 3–4 metre arched windows, exposed brick walls, and a painted wooden floor. The kitchen is set within this space and includes a four-oven Aga, quartz worktops, and a wood-burning stove in the original fireplace. It opens directly into the central courtyard for easy access to outdoor space.
Next to the kitchen is a fully equipped bar with timber beams, a brick floor, and a quirky bike rack, plus a staircase leading to a mezzanine area with parquet flooring — perfect for extra seating, display, or reading.
A handy boot room connects the kitchen to the garage, garden, and driveway. The main hallway has its original brick floor, sash windows, a cast iron radiator, and a five-metre-long settle bench. There’s also a utility room with a butler sink, drying rack, sash windows, and terracotta tiled floor — plus controls for the biomass heating system.
Other ground-floor spaces include:
A living room with wooden floors and direct courtyard access
A light-filled conservatory/sunroom with views in four directions
A downstairs bedroom (currently used as a home office)
A stylish bathroom with stained glass, arched features, WC, basin, and shower
A large music room with wooden flooring, stained glass doors, and access to a separate studio space
There are two staircases leading to the upper floor. The main one takes you to a galleried landing with access to four bedrooms:
Main Bedroom: Vaulted ceiling, exposed beams, Velux and arched windows, and an en-suite bathroom with roll-top bath and shower
Bedrooms 2 and 3: Both good-sized rooms with character features
Bedroom 4: Currently used as an upstairs snug
Family Bathroom: Includes underfloor heating
Second Bathroom: With mosaic tile floor, feature fireplace, bath, WC, and basin
The house wraps around a large central courtyard with a patio, outdoor sockets, and a water feature. The south wing is exposed brick, while the north side is painted render, with Russian Vine growing across it in the warmer months.
The garden is fully enclosed, making it safe for kids and pets, and includes:
A Wendy House
Mature trees and shrubs
A lawn and greenhouse
Raised vegetable beds made from railway sleepers
There’s also a brick and timber boiler shed with a tiled roof housing the Ökofen biomass boiler and pellet hopper, which provide heating and hot water. An 1,800-litre oil tank (for the Aga) and a bio-digesting sewage system are tucked away but easily accessible.
Parking, Garage & Annexe PotentialGravel drive with space for three cars near the front of the property
A gated, paved driveway at the rear that fits a larger vehicle
Garage: Brick-built with a slate roof, includes a bathroom and simple living space upstairs — ideal for converting into an annexe, home office, guest accommodation, or studio (subject to permissions)
This is a one-of-a-kind home with flexible spaces, period features, and plenty of room for both work and family life — inside and out. If you’re after a unique property with history, space, and scope to adapt, The Old Schoolhouse could be a great fit.
CHITTERING
Chittering is a small hamlet in Cambridgeshire, located approximately 7 miles (11 km) north of Cambridge and 10 miles (16 km) south of Ely. Positioned along the A10, it offers a peaceful rural setting while maintaining excellent transport links to nearby towns and cities.
Village Information
Chittering is a quiet and close-knit community, surrounded by picturesque fenland and open countryside. The area is known for its agricultural heritage and scenic landscapes, making it an attractive location for those seeking a tranquil village lifestyle. While small in size, Chittering benefits from its proximity to nearby villages such as Waterbeach and Stretham, where additional amenities and community events are available.
Primary education is provided in nearby Waterbeach, with secondary schooling options in Ely and Cambridge. The hamlet’s location along the River Cam also provides opportunities for outdoor activities, including riverside walks and cycling routes through the surrounding countryside.
Facilities
Chittering has a small number of local amenities, including a well-regarded farm shop that supplies fresh local produce. Residents rely on nearby villages and towns such as Waterbeach and Ely for essential services, including shops, healthcare facilities, and leisure options. The area is also home to a caravan park and camping facilities, making it a popular stop for visitors exploring the fens.
The nearby River Cam and surrounding countryside offer excellent recreational opportunities, with scenic walking and cycling routes. Waterbeach Fen and Wicken Fen National Nature Reserve are both within easy reach, providing further access to nature and wildlife.
Connectivity
Despite its rural feel, Chittering is well-connected, with the A10 providing easy road access to Cambridge, Ely, and the A14. Waterbeach railway station, just a short drive away, offers direct train services to Cambridge, London, and beyond, making the hamlet an appealing location for commuters seeking a countryside retreat with excellent transport links.
EPC Rating: F
Virtual Tour
Key Features
- Converted Victorian School House
- Full of Character & Original Features
- Full Height Vaulted Kitchen With Bar & Mezzanine
- Five Bedrooms
- Four Bathrooms
- Over 4,000 Sq Ft of Accommodation
- Solar Panels & Biomass Boiler
- Delightful Courtyard & Garden
- EPC - F
Property Details
- Property type: House
- Price Per Sq Foot: £234
- Approx Sq Feet: 4,273 sqft
- Plot Sq Feet: 13,423 sqft
- Property Age Bracket: Victorian (1830 - 1901)
- Council Tax Band: F
- Property Ipack: Material Information
Floorplans
Outside Spaces
Yard
Central courtyard with large patio, outdoor sockets and water feature.
Garden
Mature and well kept garden.
Parking Spaces
Garage
Capacity: 1
Driveway
Capacity: 4
Gravel drive for three cars and gated paved drive for one more.
Location
Properties you may like
By Hockeys

