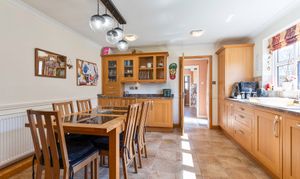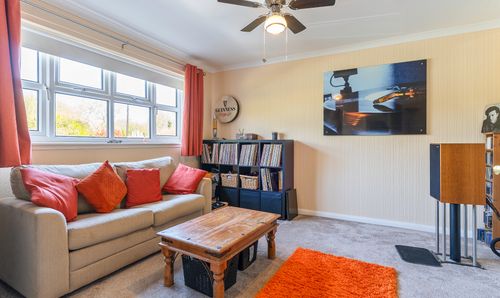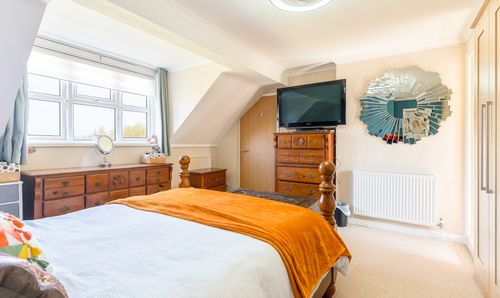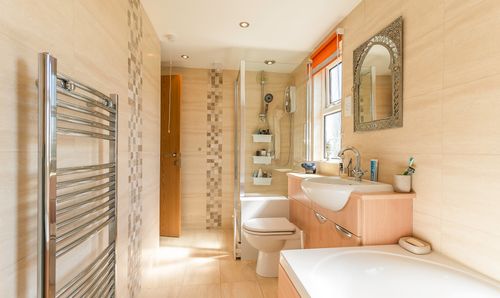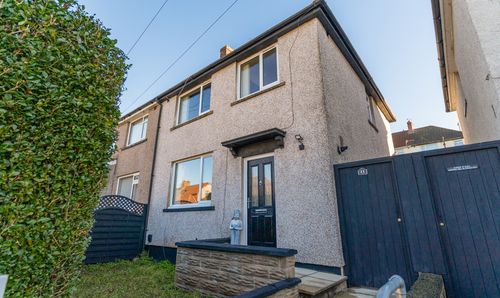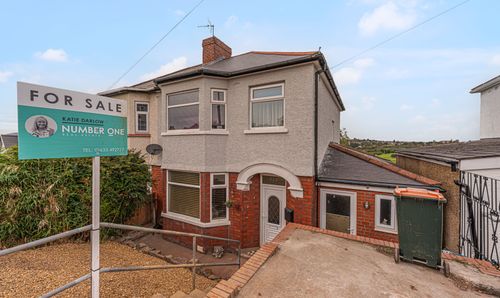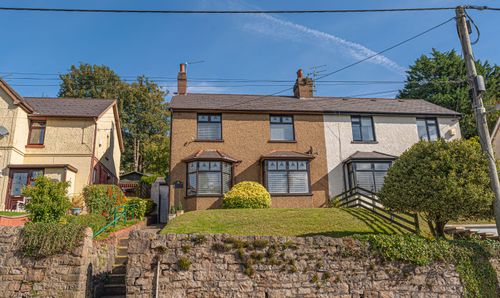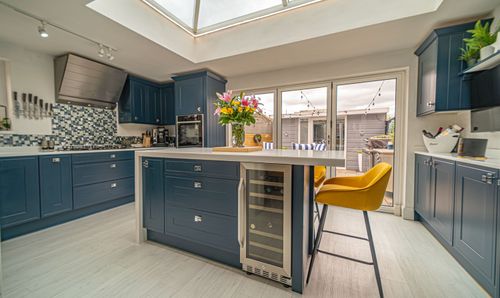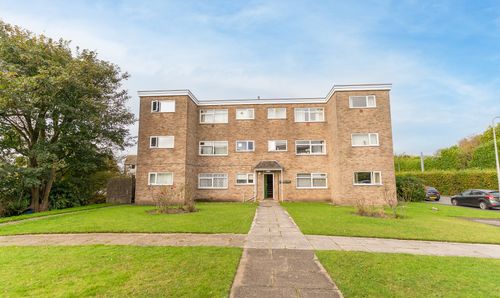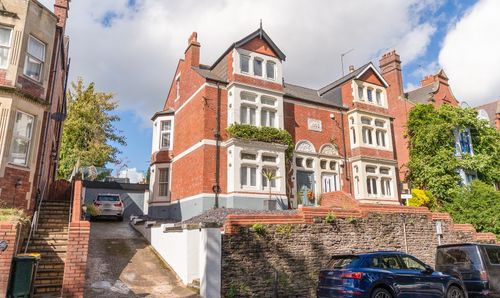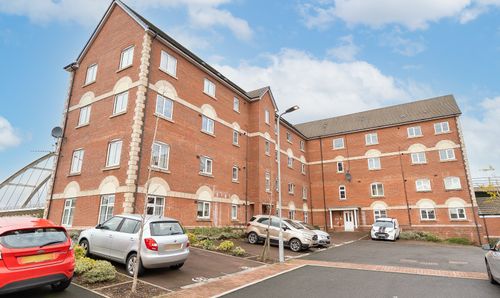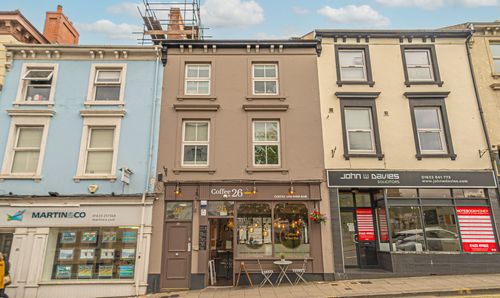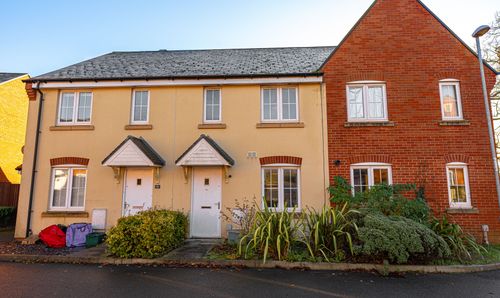Book a Viewing
To book a viewing for this property, please call Number One Real Estate, on 01633 492777.
To book a viewing for this property, please call Number One Real Estate, on 01633 492777.
4 Bedroom Detached House, Broad Street Common, Peterstone Wentlooge, CF3
Broad Street Common, Peterstone Wentlooge, CF3

Number One Real Estate
76 Bridge Street, Newport
Description
GUIDE PRICE £625,000 - £650,000
Number One Agent, Scott Gwyer is delighted to present this spacious and impressive detached family home, beautifully positioned on Broad Street Common in the highly desirable village of Peterstone Wentlooge, Cardiff.
Set on a substantial plot with extensive gardens and a gated driveway, this property offers a perfect blend of privacy, generous living space, and charming surroundings—all within easy reach of both Cardiff and Newport.
Peterstone Wentlooge is a charming village located between Cardiff and Newport, offering a peaceful, countryside setting without sacrificing convenience. The area is well-served by road links, with quick access to the A48 and M4 motorway, making it ideal for commuters. Cardiff city centre is approximately 15 minutes by car, while Newport can be reached in a similar time. The property lies within catchment of several well-regarded schools in the surrounding areas, including Marshfield Primary School and Bassaleg School. For amenities, nearby villages such as Marshfield and St Mellons offer local shops, pubs, and everyday conveniences, while larger retail parks and leisure facilities can be found in both Cardiff and Newport. Nature lovers and outdoor enthusiasts will appreciate the scenic walking and cycling routes that stretch across the Wentlooge Levels, along with easy access to the Wales Coast Path and nearby wetlands—perfect for weekend adventures or leisurely strolls.
There is a Bus Stop just 2 minutes away and Peterstone Village Hall is just 3 minutes away. There are also 3 Golf Clubs within a 5 mile radius and Fishing Lakes just a short 5 minutes drive away. Marshfield has 2 village pubs and a local shop, post office and pharmacy.
Occupying a prime position along this sought-after semi-rural road, the property is approached via a large gated driveway, providing ample off-road parking for multiple vehicles. The home is surrounded by well-maintained lawns, with mature trees and a variety of established planting creating a picturesque setting. The rear garden is fully enclosed with side access and includes multiple seating areas—ideal for outdoor dining or simply enjoying the peaceful environment.
Stepping inside, the welcoming entrance hall provides access to all ground floor reception rooms, as well as a convenient cloakroom and separate shower room. To the right, the main living room is an inviting and naturally bright space, boasting dual-aspect windows and patio doors that open directly onto the rear garden. A feature fireplace adds a lovely focal point, with plenty of space for comfortable seating. Two further reception rooms offer additional flexibility for use as a formal dining room, snug, study or family room. The current reception room that is being used as a snug, can also been used as a fourth bedroom.
The kitchen is generously proportioned and well-equipped, featuring ample storage, extensive worktop space, and room for a breakfast table. From here, you have direct access to the utility room, a second cloakroom, and integral entry to the large double garage—offering excellent convenience for family living.
On the first floor, there are three spacious double bedrooms, two of which benefit from built-in wardrobe storage. The principal bedroom also features a large en-suite shower room. The family bathroom is stylish and well-appointed, comprising a walk-in shower, a separate bath, WC, and hand basin.
Council Tax Band G
All services and mains water are connected to the property.
The broadband internet is provided to the property by FTTP, the sellers are subscribed to Plusnet. Please visit the Ofcom website to check broadband availability and speeds.
The owner has advised that the level of the mobile signal/coverage at the property is good, they are subscribed to O2. Please visit the Ofcom website to check mobile coverage.
Please contact Number One Real Estate for more information or to arrange a viewing.
EPC Rating: D
Virtual Tour
Property Details
- Property type: House
- Property style: Detached
- Price Per Sq Foot: £257
- Approx Sq Feet: 2,433 sqft
- Plot Sq Feet: 18,137 sqft
- Property Age Bracket: 1970 - 1990
- Council Tax Band: G
Rooms
Floorplans
Outside Spaces
Parking Spaces
Double garage
Capacity: N/A
Driveway
Capacity: N/A
Location
Properties you may like
By Number One Real Estate


