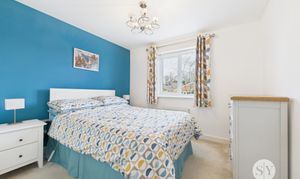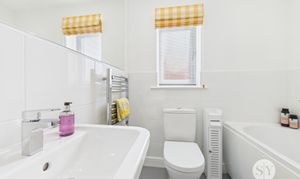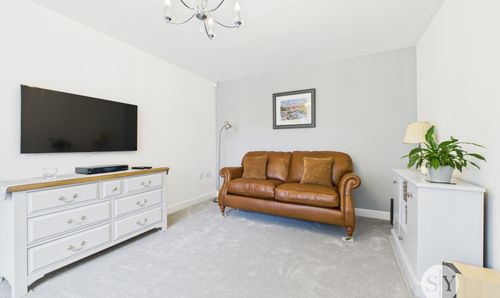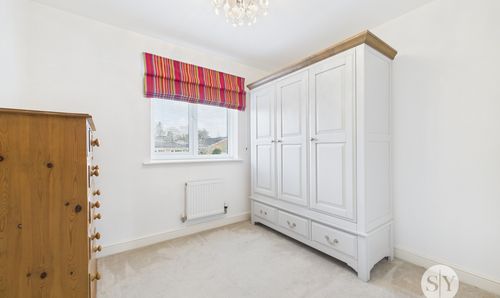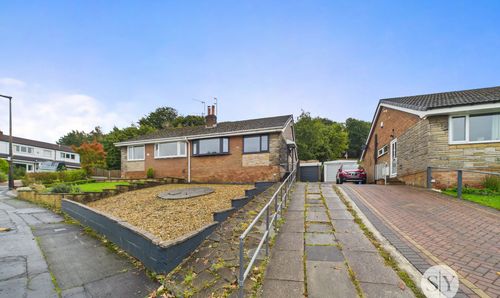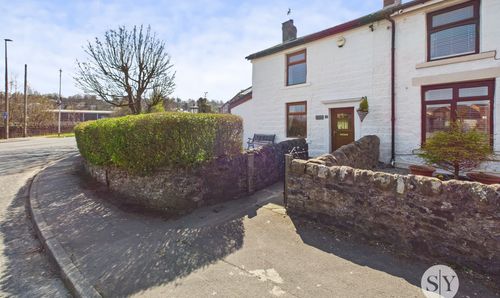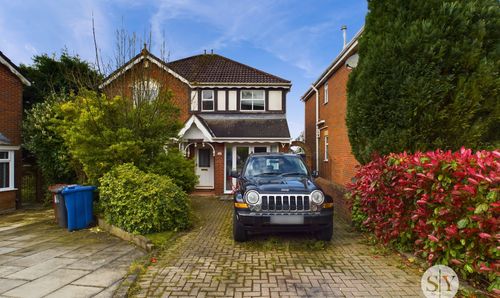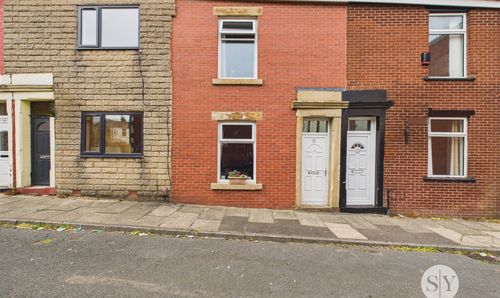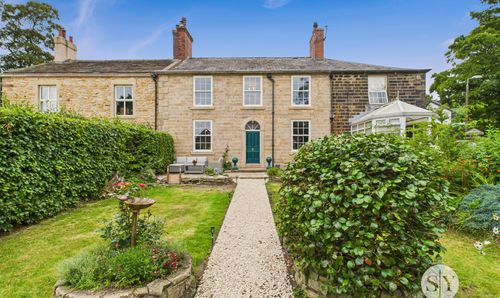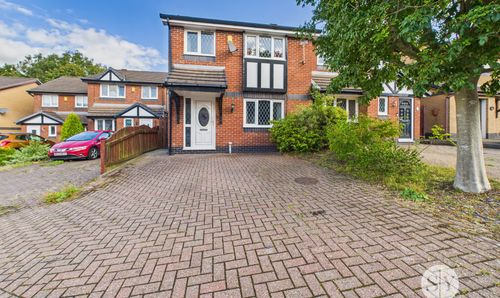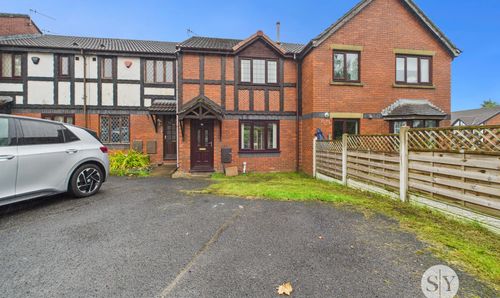Book a Viewing
To book a viewing for this property, please call Stones Young Sales and Lettings, on 01254 682470.
To book a viewing for this property, please call Stones Young Sales and Lettings, on 01254 682470.
4 Bedroom Detached House, Brown Leaves Grove, Copster Green, BB1
Brown Leaves Grove, Copster Green, BB1

Stones Young Sales and Lettings
Stones Young Sales & Lettings, The Old Post Office
Description
*IMMACULATE FOUR BEDROOM FAMILY HOME IN COPSTER GREEN* Situated in this highly desirable location on a quiet cul-de-sac, this beautifully presented detached property featuring stylish decor throughout and complete with driveway parking for two cars and an integral garage this property is ideal for modern family living.
This contemporary property briefly comprises a welcoming hallway leading into the comfortable welcoming living room. The open plan kitchen diner features modern base and eye level units in a neutral colour palette along with high quality AEG integral appliances and lovely views over the rear garden. The ground floor also boasts a useful utility room with fitted base units and space for a washing machine and tumble dryer, along with a convenient WC.
On the first floor, leading from the landing is the spacious master bedroom benefiting modern en-suite shower room! There are three further bedrooms and the three piece family bathroom in complete the internal accommodation. The property is warmed through gas central heating and double glazing is present throughout the property.
Step outside and discover the expansive outdoor space that comes with this property. The meticulously maintained front and rear gardens provide the perfect setting for outdoor relaxation and entertainment, the possibilities are endless. Embrace the tranquillity and privacy of this idyllic location, offering a retreat from the hustle and bustle of every-day life, making it the perfect place to call home.
EPC Rating: B
Key Features
- Immaculate Four Bedroom Detached House
- One Reception Room
- Open Plan Kitchen Diner
- Utility Room and WC
- En Suite To Master Bedroom
- Separate Family Bathroom
- Front And Rear Garden
- Driveway Parking And Detached Garage
- Positioned On A Quiet Cul De Sac
- Freehold Tenure; Alarm System
Property Details
- Property type: House
- Price Per Sq Foot: £310
- Approx Sq Feet: 1,130 sqft
- Plot Sq Feet: 2,390 sqft
- Property Age Bracket: 2010s
- Council Tax Band: E
Rooms
Hallway
Amtico flooring, stairs to first floor, 'under stairs storage housing electric meter, shelving and coat hooks, smoke alarm. front door.
View Hallway PhotosWc
Amtico flooring, two piece in white comprising of wc and basin, tiled splash backs, frosted double glazed uPVC windows, panel radiator.
View Wc PhotosLounge
Carpet flooring, television wall mount installation. USB socket. Internet connection, double glazed uPVC window, panel radiator.
View Lounge PhotosKitchen Diner
Tiled flooring, fitted wall and base units with contrasting work surfaces, tiled splash backs, with stainless steel one and half bowl sink and mixer tap and drainer, AEG appliances; gas hob, electric oven with grill and integrated microwave, extractor fan, integral dishwasher, fridge and freezer, breakfast bar, ceiling spot lights, space for dining table, double glazed uPVC window and French doors leading to the rear garden, two panel radiator, TV port.
View Kitchen Diner PhotosUtility Room
Tiled flooring, fitted wall and base units with contrasting work surfaces, tiled splash backs, wall mounted boiler, plumbed for washing machine, door leading to the side of the property, extractor fan, panel radiator.
View Utility Room PhotosLanding
Carpet flooring, large loft access door to boarded loft with lighting, door to airing cupboard with hot water tank and shelving, double glazed uPVC window, smoke alarm.
Bedroom 1
Double bedroom with carpet flooring, fitted wardrobes, double glazed uPVC window, panel radiator, television point, telephone point.
View Bedroom 1 PhotosEn Suite
Amtico flooring, three piece in white comprising of mains fed double shower enclosure, wc and basin, tiled splash backs, ceiling spot lights, frosted double glazed uPVC window, towel radiator, shaver point, extractor fan.
View En Suite PhotosBedroom 2
Double bedroom with carpet flooring, fitted wardrobes, double glazed uPVC window, panel radiator.
View Bedroom 2 PhotosBedroom 3
Double bedroom with carpet flooring, double glazed uPVC window, panel radiator.
View Bedroom 3 PhotosBedroom 4
Single bedroom with carpet flooring, door to storage area with built in shelving, double glazed uPVC window, panel radiator, USB socket, television point.
View Bedroom 4 PhotosBathroom
Amtico flooring, three piece in white comprising of mains fed shower over bath, wc and basin, tiled splash backs, ceiling spot lights, frosted double glazed uPVC window, towel radiator, shaver point, extractor fan.
View Bathroom PhotosFloorplans
Outside Spaces
Rear Garden
Enclosed rear garden not overlooked. Patio area. Garden shed. Plastic garden store. Access door to garage. Garden gate side access.
View PhotosParking Spaces
Location
Properties you may like
By Stones Young Sales and Lettings













