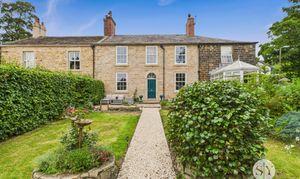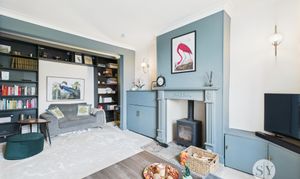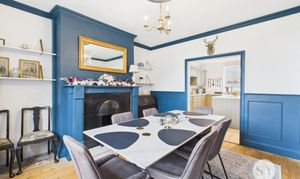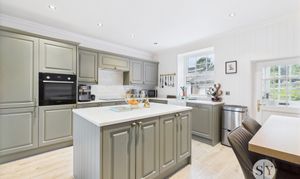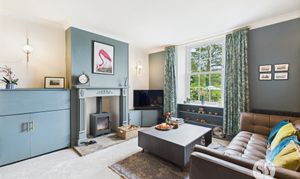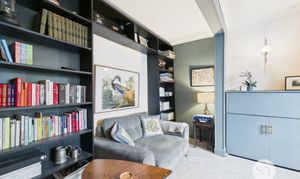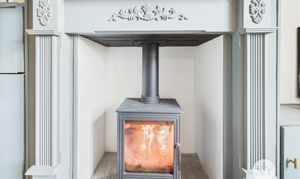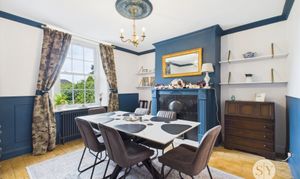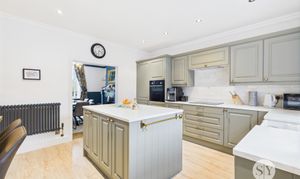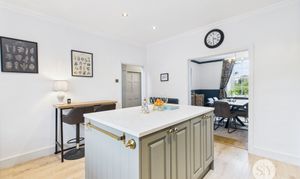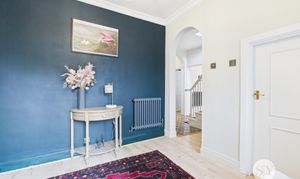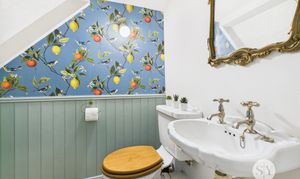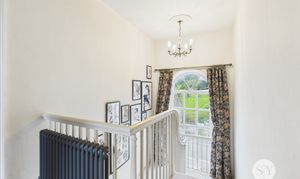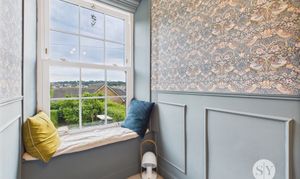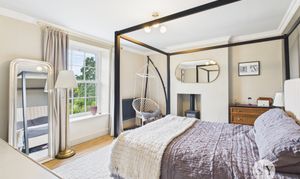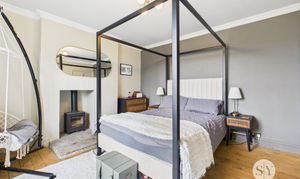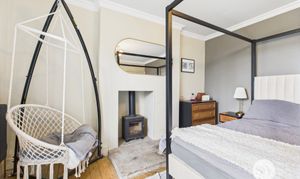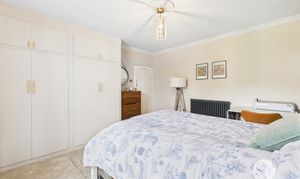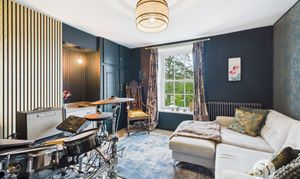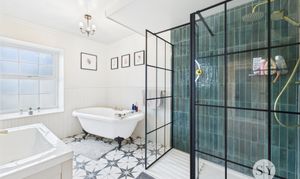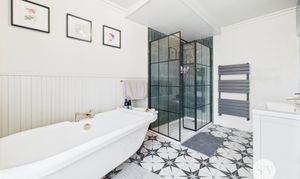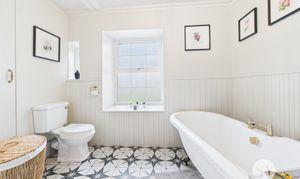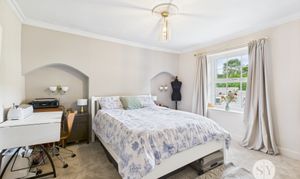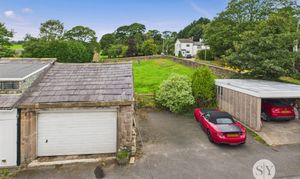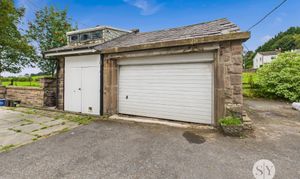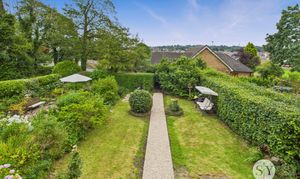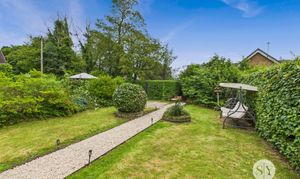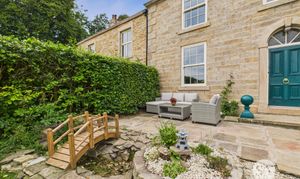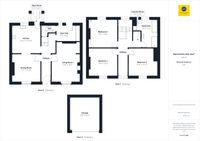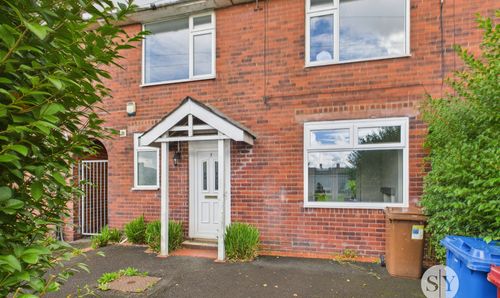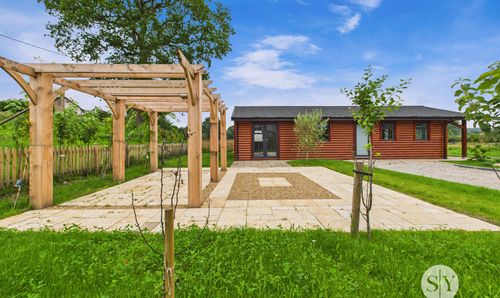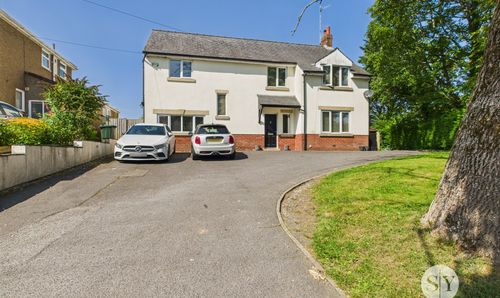Book a Viewing
To book a viewing for this property, please call Stones Young Sales and Lettings, on 01254 682470.
To book a viewing for this property, please call Stones Young Sales and Lettings, on 01254 682470.
3 Bedroom Character Property, Barker Lane, Mellor, BB2
Barker Lane, Mellor, BB2

Stones Young Sales and Lettings
Stones Young Sales & Lettings, The Old Post Office
Description
*INCREDIBLE THREE DOUBLE BEDROOM CHARACTER PROPERTY ON BARKER LANE* Positioned in the Ribble Valley, this mid-mews property displays outstanding levels of workmanship and attention to detail along with intelligent design to make a superb family home.
Internally, the property boasts a central hallway which provides access throughout the downstairs space, featuring original tiled flooring, panelled walls, original coving and large window on the stairs flooding the property with light. The main living accommodation comes in the form of the large lounge, complete with fitted alcove storage, wood burning stove, tasteful decor and a cosy feel. The dining room and kitchen offer a blend of modern open plan with a stunning new kitchen complete with quartz worksurfaces, fresh clean finishes and integrated appliances while the dining area showcases the original floorboards, cast iron fireplaces and sash windows. For convenience, the property boasts a rear entrance hall, accessed via the rear parking, you’ll find a welcoming reception space affording plentiful storage for coats and shoes, with downstairs wc placed carefully adjacent.
Head upstairs, and you’ll find the dual aspect windows a true delight with views over Blackburn to the front and farmers fields to the rear. Explore three vast double bedrooms, all with their individual style and all boasting plentiful space, designer radiators and sash windows. Completing, the upstairs is a heavenly four piece bathroom suite complete with walk in shower, freestanding bath, wc and sink, with added bonus of an intelligently configured utility off the bathroom where you’ll find plumbing for a washing machine and tumble dryer.
Externally, the property is entered through the rear where you’ll find parking for several vehicles. The garage features an up and over electric door and has ample space for a vehicle while the space next to the garage will house two cars with potential for three smaller vehicles. Overflow parking is available in the form of on on Street parking on Barker Lane. The front boasts an elegant garden including two patio areas where you can host gatherings or sit and admire the mature bushes and trees
EPC Rating: C
Key Features
- Incredible Standard of Accommodation and Attention to Detail Throughout
- Character Property with Original Features
- Three Double Bedrooms and Stunning Family Bathroom
- Beautiful Kitchen with Quartz Worksurfaces, Kitchen Island and Integrated Appliances
- Wood Burning Stove in Lounge and Bedroom One
- Off Street Parking for Several Cars
- Large Single Garage
- No Onward Chain
- On a Water Meter
Property Details
- Property type: Character Property
- Price Per Sq Foot: £218
- Approx Sq Feet: 1,769 sqft
- Plot Sq Feet: 4,725 sqft
- Property Age Bracket: Georgian (1710 - 1830)
- Council Tax Band: E
Rooms
Hallway
Original tiled flooring, stairs to first floor, designer radiator
Lounge
Carpet flooring, wood burning stove with stone hearth, fitted alcove storage, designer radiator, upvc double glazed sash window
View Lounge PhotosDining Room
Varnished original floorboards, decorative fire with tiled hearth, designed radiator, upvc double glazed sash window
View Dining Room PhotosKitchen
Range of fitted wall and base units with contrasting quartz worksurfaces, Belfast sink, integrated fridge freezer, oven, dishwasher, induction job, extractor fan, laminate flooring, designer radiator, upvc double glazed window
View Kitchen PhotosRear Porch
Tiled flooring, wooden windows
Rear Hall
Laminate flooring, fitted wardrobes, designer radiator, upvc double glazed frosted window
View Rear Hall PhotosLanding
Carpet flooring, fitted window seat overlooking rear garden, utility area with plumbing for washing machine and space for tumble dryer, designer radiator, double glazed double story window, upvc double glazed window
View Landing PhotosBedroom 1
Double bedroom with original varnished floorboards, wood burning stove, designer radiator, upvc double glazed sash window
View Bedroom 1 PhotosBedroom 2
Carpet flooring, fitted wardrobes, designer radiator, upvc double glazed window
View Bedroom 2 PhotosBedroom 3
Carpet flooring, fitted wardrobes, designer radiator, upvc double glazed sash windows
View Bedroom 3 PhotosBathroom
Four piece suite with freestanding bath, walk in shower, Wc and vanity unit housing sink, heated towel rail, storage cupboard housing combi boiler, tiled flooring, upvc double glazed window
View Bathroom PhotosFloorplans
Outside Spaces
Parking Spaces
Garage
Capacity: N/A
Driveway
Capacity: N/A
On street
Capacity: N/A
Location
Properties you may like
By Stones Young Sales and Lettings
