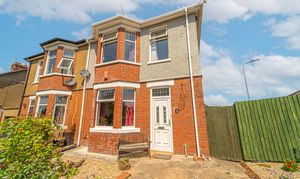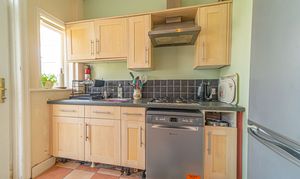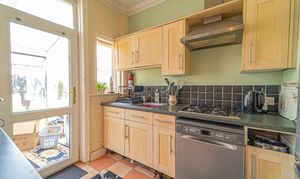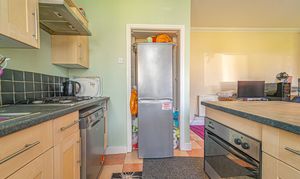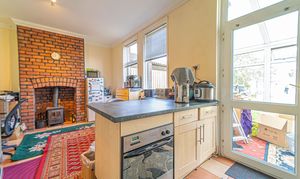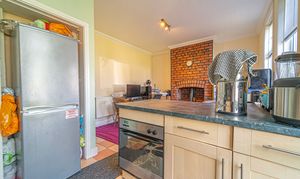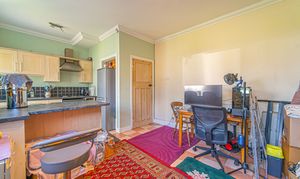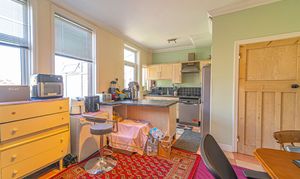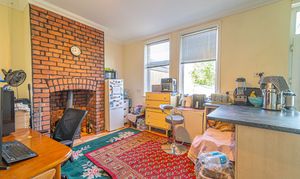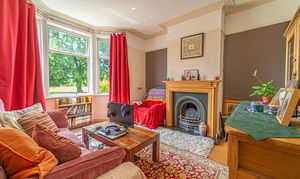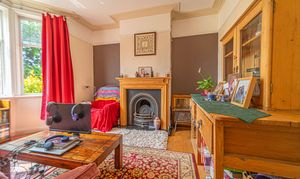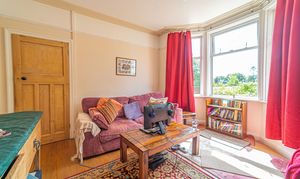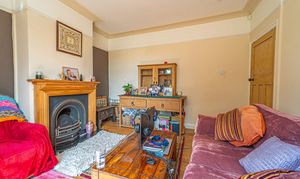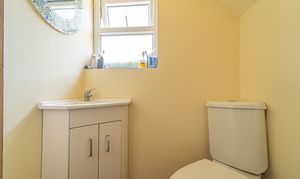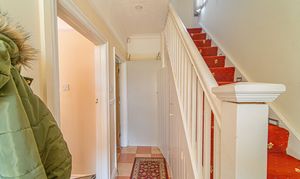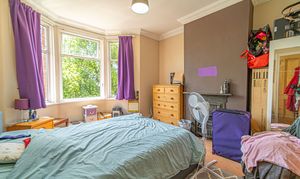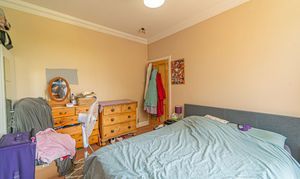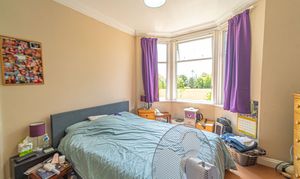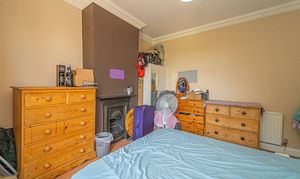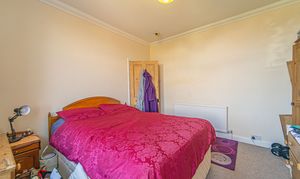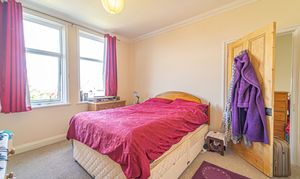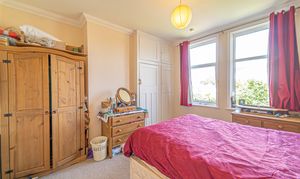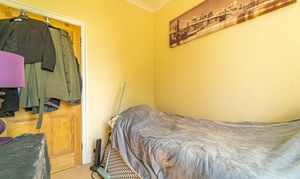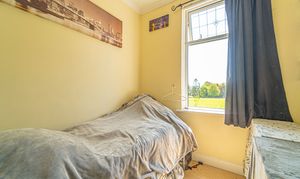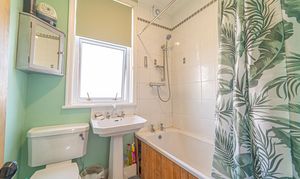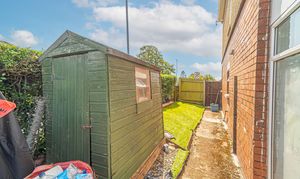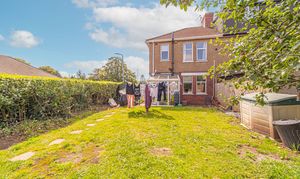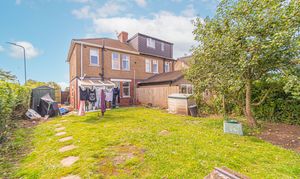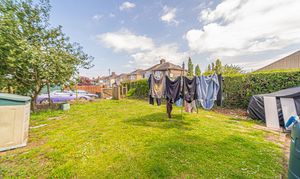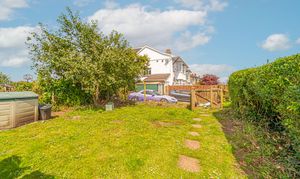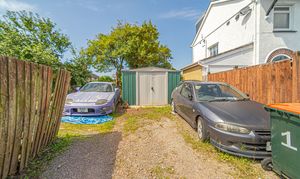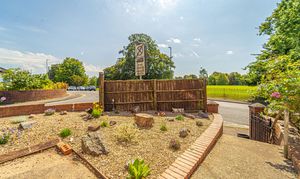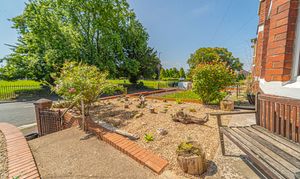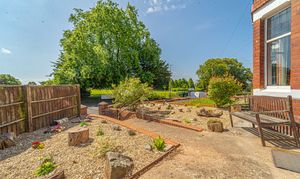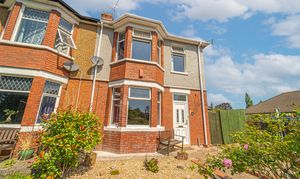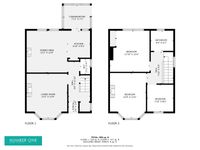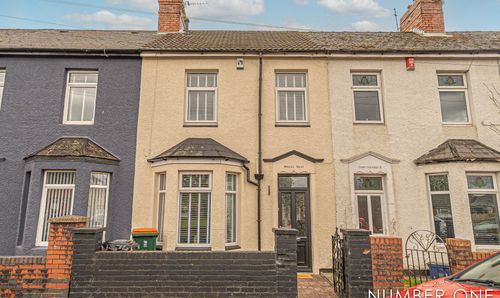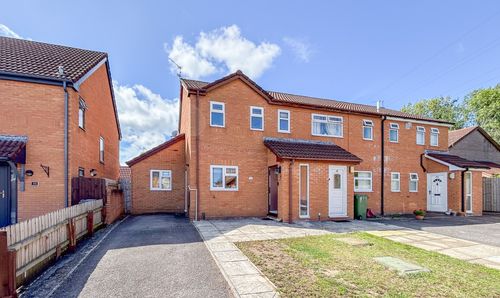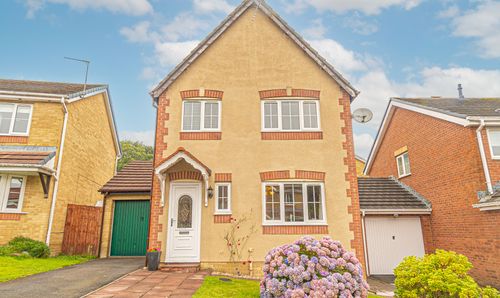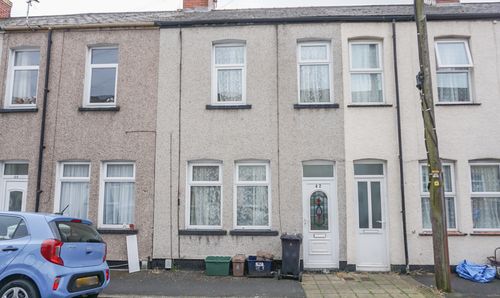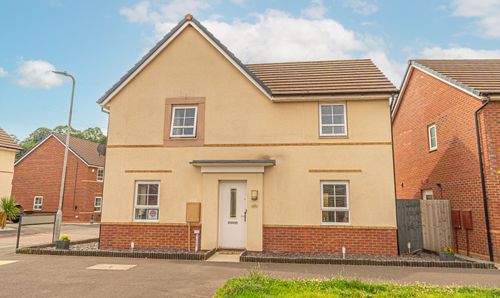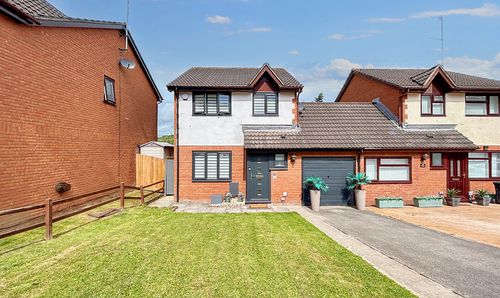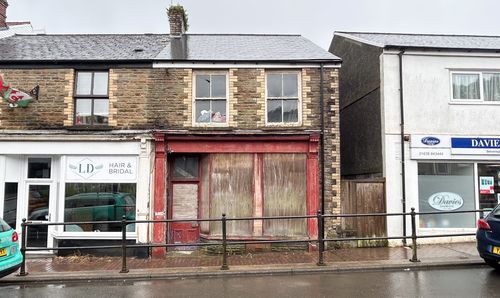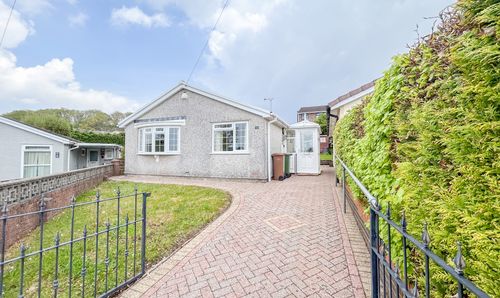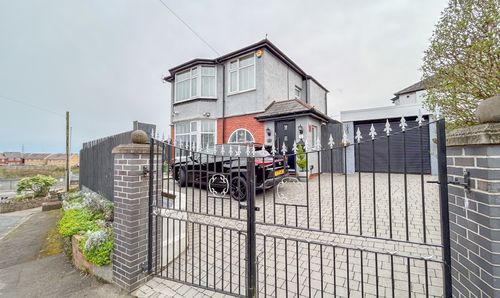Book a Viewing
Please contact the office on 01633 492777 to book a viewing.
To book a viewing on this property, please call Number One Real Estate, on 01633 492777.
3 Bedroom Semi Detached House, Christchurch Road, Newport, NP19
Christchurch Road, Newport, NP19

Number One Real Estate
76 Bridge Street, Newport
Description
GUIDE PRICE £280,000 - £300,000
Number One Agent, Jessica Gething is delighted to offer this three-bedroom, semi detached property for sale in Newport.
Located just outside the City Centre, this property is fantastic for anyone who works in the centre of Newport or needing to commute to, Bristol, London, or Cardiff. The train station a short drive away and M4 corridor is on its doorstep. Newport’s shopping centres, restaurants, cafes, and retail stores are easily accessible. The property is directly opposite Beechwood park, allowing for great access to a local area, great for walks and an easy escape into nature. It is also only 5 minutes from the Celtic manor resort, with its incredible facilities and Ryder cup Golf courses.
We enter this wonderful family home through the front, where we can access fitted storage from a cloakroom at the front of the house, as well as storage and a toilet under the staircase. The living room is positioned at the front of the house, and is very spacious, while being flooded by light through large bay windows and also found with a charming fireplace. Continuing through the house, we have the open plan kitchen/diner, with the dining room also having a stunning fireplace, with exposed brick and a wood burner sitting at the bottom of the capped chimney. The kitchen is compact and practical in design, offering plenty of storage and appliances, with a fitted oven and four ring gas hob, as well as a Hotpoint fridge freezer available to stay. From the kitchen we can find the stunning conservatory at the rear of the house, great for a utility space or snug living area, while also having planning permission to be demolished for a huge extension to wrap around the house.
Ascending upstairs we have the three bedrooms, two of which are well sized double rooms, with the third being a modest single, that would also work very well as a home office or dressing room. Both of the double bedrooms have great perks to be considered for the master bedroom, with the front facing room enjoying the bay windows of the floor below, while the slightly larger room to the rear also has fitted storage, great for maximising space. The family bathroom can be found from the landing, featuring a bath suite with an overhead shower.
Stepping outside we have the wonderful garden, consisting of a spacious lawn that extends from the property, with a large carport beyond, which can park 2-3 vehicles. This carport also presents a large space perfect for extending the garden, or renovating into a wonderful patio or decking. As it stands the garden is large enough to welcome guests, and is great for al-fresco dining other other activities like sunbathing and family games. From the garden we can also access a helpful storage shed to the side of the house, where a pathway connects to the pebbled garden at the front.
Planning permission was previously granted for a single storey side and rear wrap around extension. Planning reference: 18/0798, lapsed in 2023
Council Tax Band E
All services and mains water are connected to the property.
Please contact Number One Real Estate for more information or to arrange a viewing.
EPC Rating: D
Property Details
- Property type: House
- Price Per Sq Foot: £289
- Approx Sq Feet: 969 sqft
- Plot Sq Feet: 3,240 sqft
- Council Tax Band: E
Rooms
Floorplans
Outside Spaces
Parking Spaces
Location
Properties you may like
By Number One Real Estate
