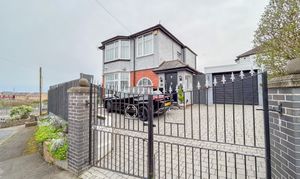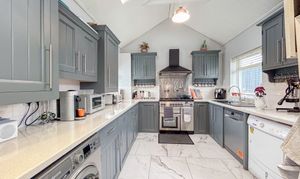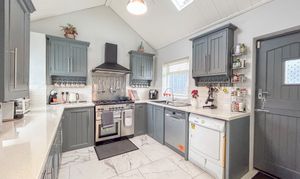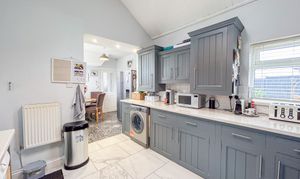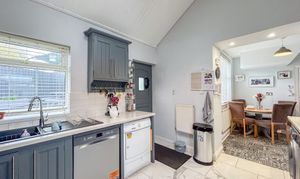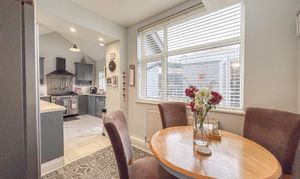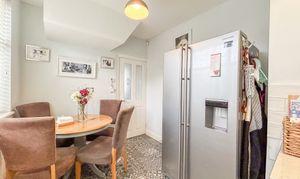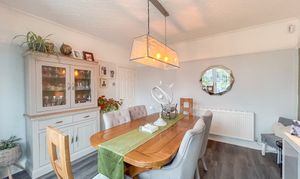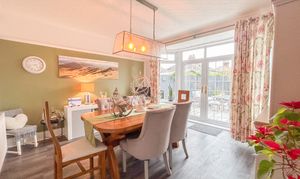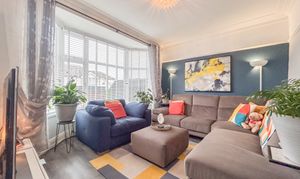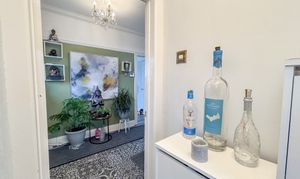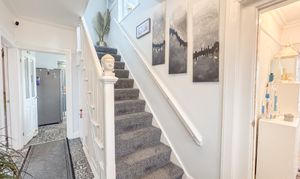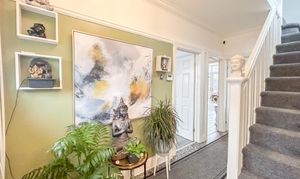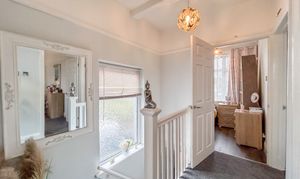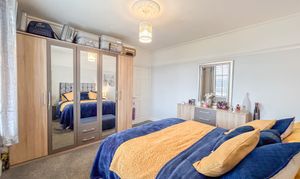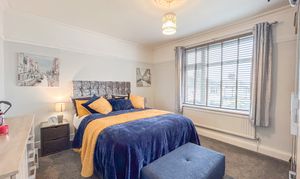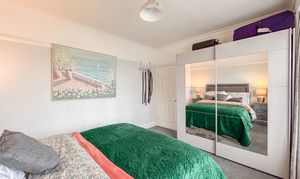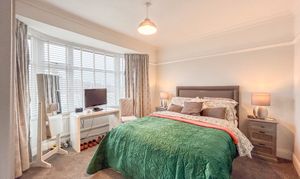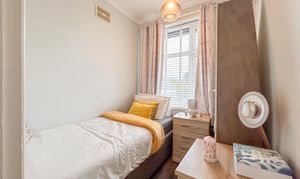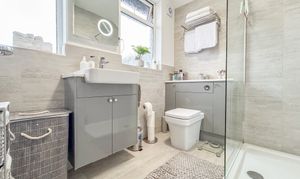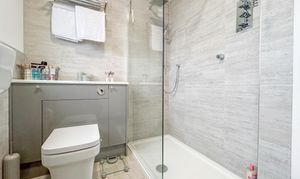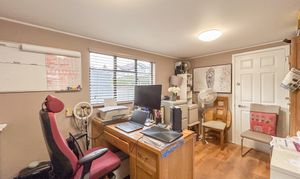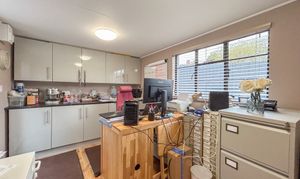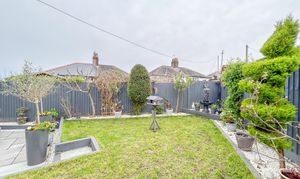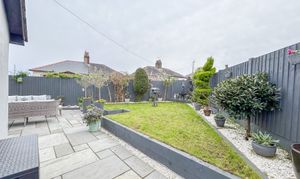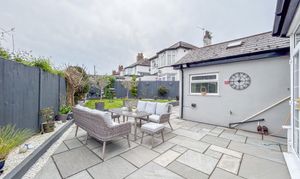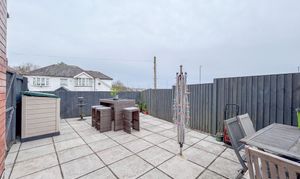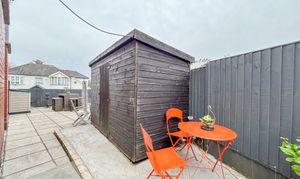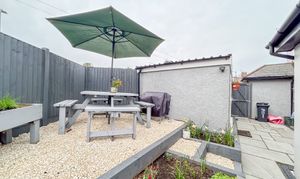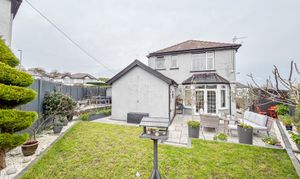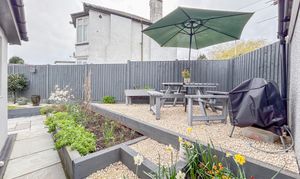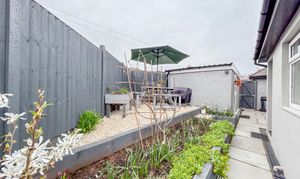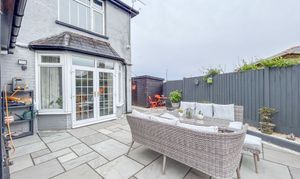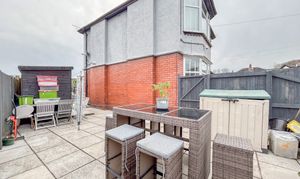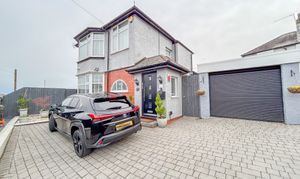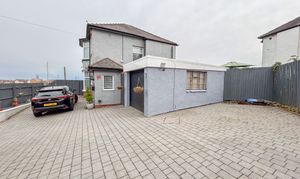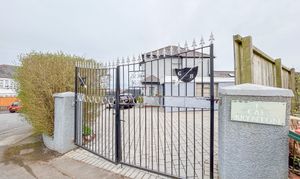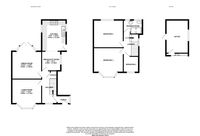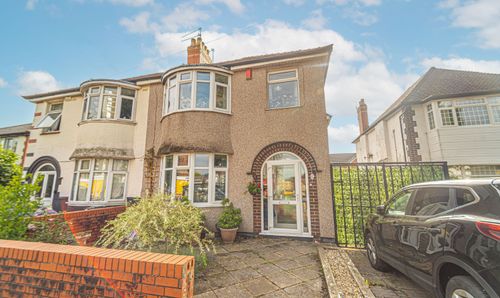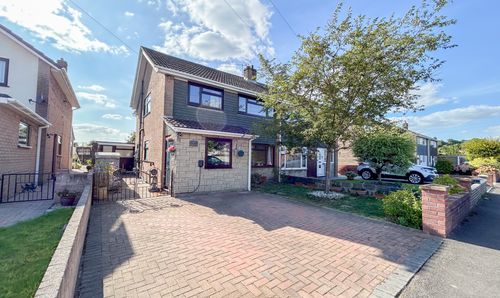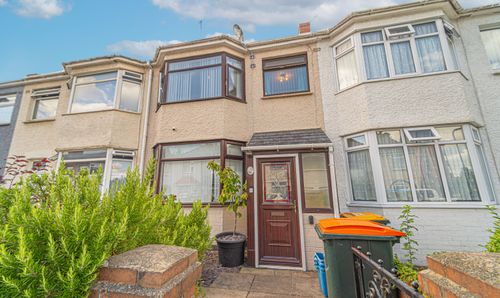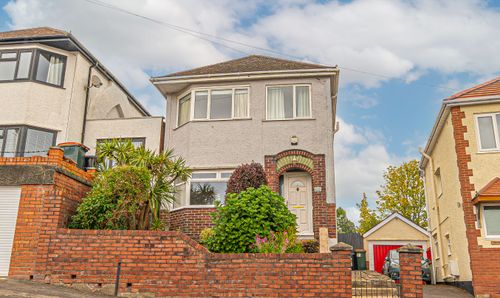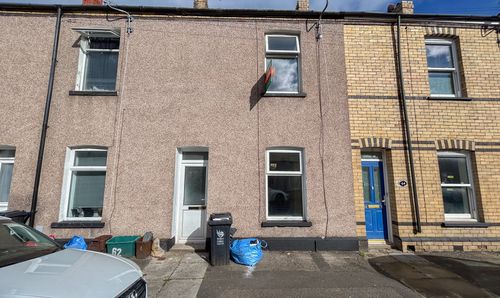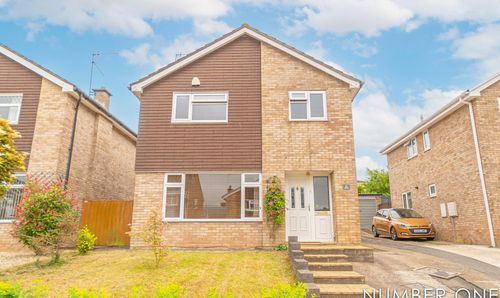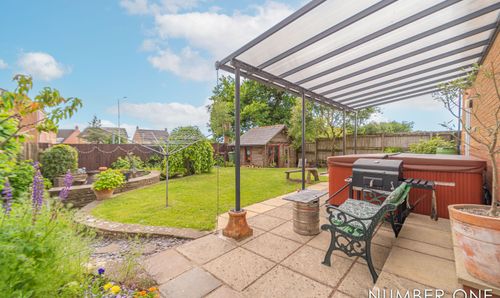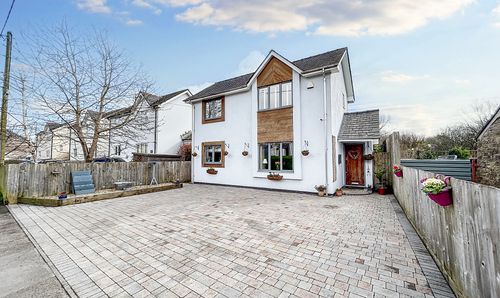Book a Viewing
Please contact the office on 01633 492777 to book a viewing.
To book a viewing on this property, please call Number One Real Estate, on 01633 492777.
3 Bedroom Detached House, Cae Brynton Road, Newport, NP20
Cae Brynton Road, Newport, NP20

Number One Real Estate
76 Bridge Street, Newport
Description
GUIDE PRICE £325,000-£350,000
Number One Agent, Adam Darlow is delighted to offer this three-bedroom, detached family home for sale in Newport.
Located close to central Newport, this detached property is perfect for commuting to Cardiff, Bristol, and London. Newport City Centre benefits from a busy high street, Friars Walk Shopping Centre and Newport Market, providing an array of retail shops, restaurants, and bars.
Welcomed into a porch and entrance hallway, on the ground floor there are two reception rooms, both enjoying bay aspects, with the living room to the front and dining room at the rear. The kitchen and breakfast room can also be found at the rear, benefiting from a range of sleek wall and base units, with integrated appliances to include an oven and five-ring gas hob. A breakfast area provides further space for an informal dining table, while a side door accesses the magnificent wrap around gardens. The gardens can similarly be accessed via double doors from the dining room, which opens to the spacious patio. The property enjoys several external seating areas, making it a superb space for entertaining during the summer months. There is also a beautiful lawn area, where the gardens have been landscaped with mature shrubs. The garage has been converted to accommodate an office, with an area to the front still allowing for bike and gardening storage. The extensive driveway provides off road parking for several vehicles, with two gated entrances.
To the first floor there are three bedrooms, two of which are double and the third a comfortable single. The principal bedroom benefits from a bay-frontage, mirroring the living room below. A modern shower room can be found from the landing. The property is immaculately presented, having been lovingly renovated and maintained by the current owners. Planning permission to extend the porch area has been granted to create a downstairs bathroom. Built-in CCTV surrounds the property, providing optimum peace of mind and security.
Agents note: The property has been altered for which building regulation or approval documents have not been made available (Garage).
Council Tax Band D
All services and mains water are connected to the property.
Measurements:
Living Room: 3.8m x 3.7m
Dining Room: 3.8m x 4.2m
Kitchen: 3.1m x 4.0m
Breakfast Room: 2.4m x 2.5m
Bedroom 1: 3.8m x 3.7m
Bedroom 2: 3.8m x 3.5m
Bedroom 3: 1.9m x 2.0m
Shower Room: 2.4m x 1.8m
Office: 2.8m x 4.2m
EPC Rating: D
Virtual Tour
Property Details
- Property type: House
- Price Per Sq Foot: £311
- Approx Sq Feet: 1,044 sqft
- Plot Sq Feet: 4,306 sqft
- Council Tax Band: D
Rooms
Floorplans
Outside Spaces
Parking Spaces
Location
Properties you may like
By Number One Real Estate
