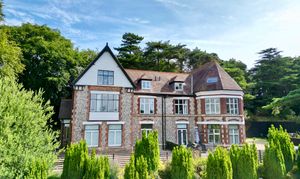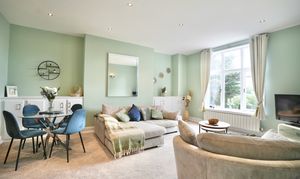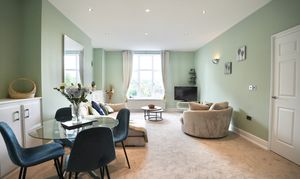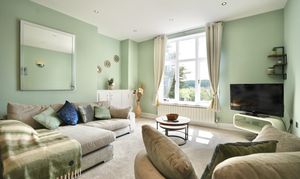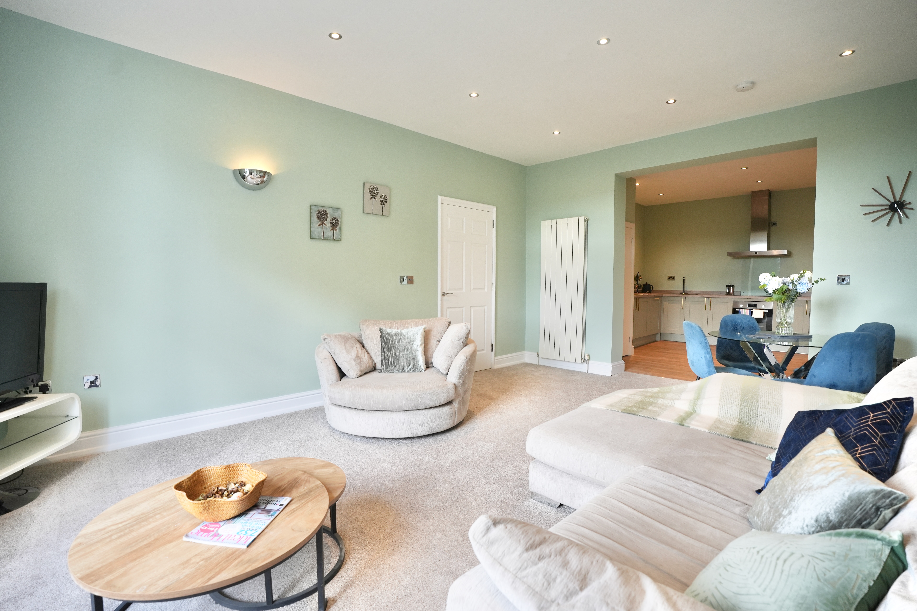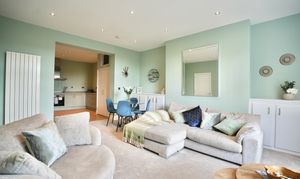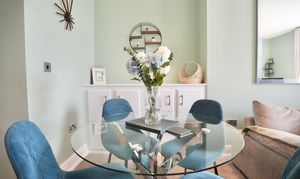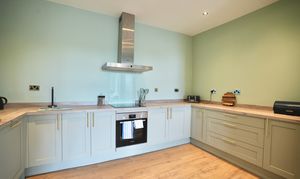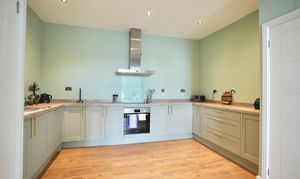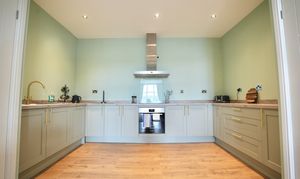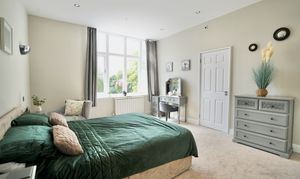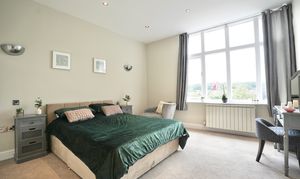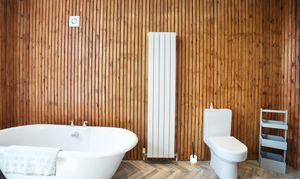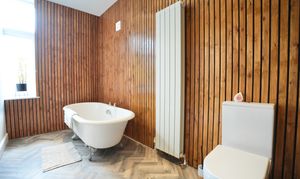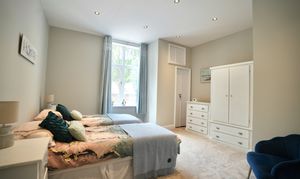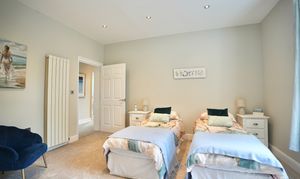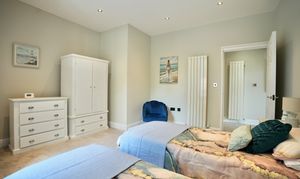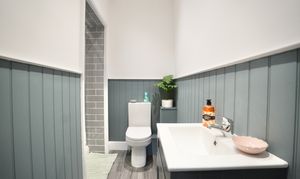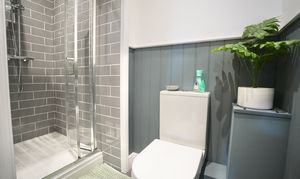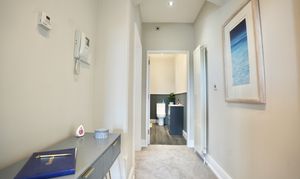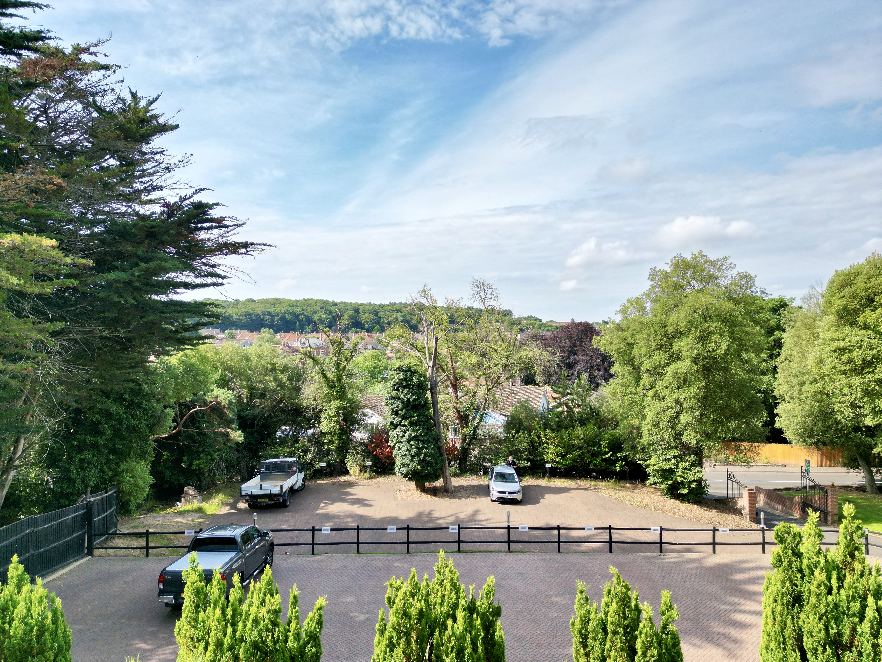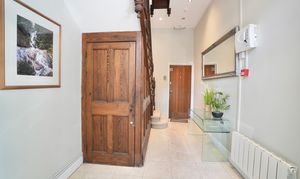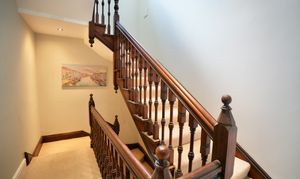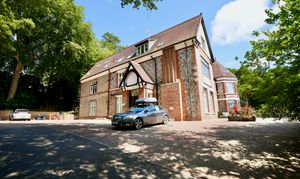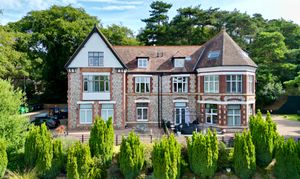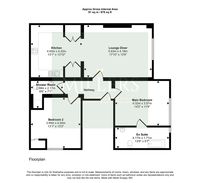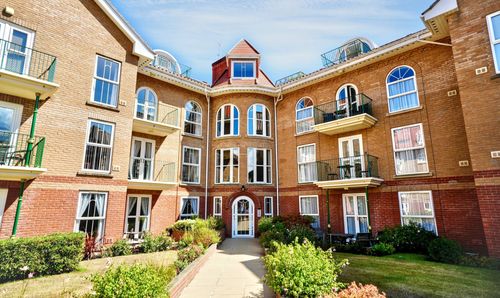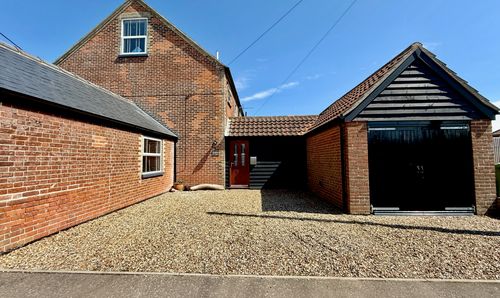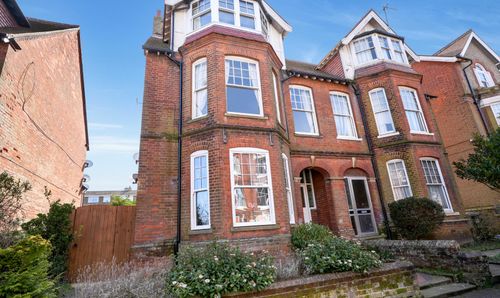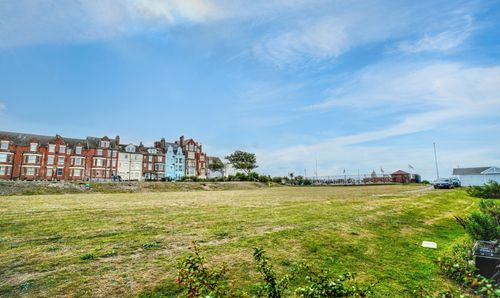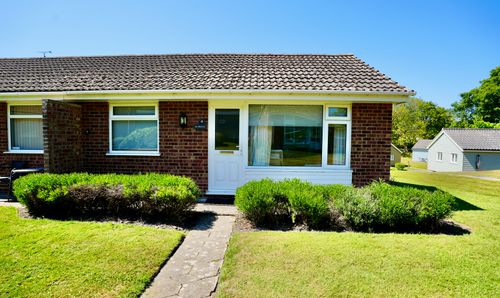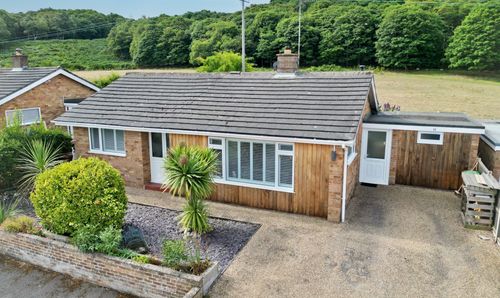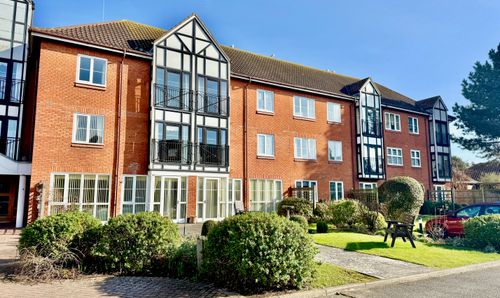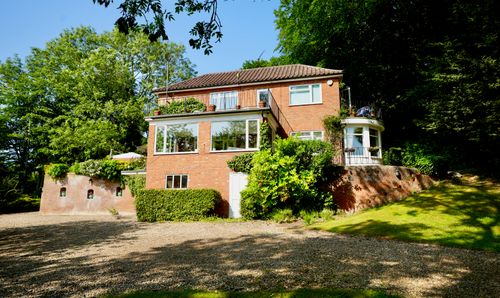Book a Viewing
To book a viewing for this property, please call Millers Estate Agents, on 01263 519125.
To book a viewing for this property, please call Millers Estate Agents, on 01263 519125.
2 Bedroom Apartment, Overstrand Road, Cromer, NR27
Overstrand Road, Cromer, NR27
.png)
Millers Estate Agents
18-20 Church Street, Cromer
Description
Perched in one of Cromer’s most sought-after locations, the grand Victorian residence known as Overstrand Views has been meticulously transformed into a collection of luxurious, high-specification apartments. This elegant conversion combines timeless Victorian architecture with contemporary design, creating stylish living spaces that seamlessly blend classic charm with modern comfort.
Set within private, gated, and beautifully landscaped grounds, Overstrand Views offers ample parking and an enviable position next to the Royal Cromer Golf Club and Cromer Country Club. The beach, town centre, and local amenities are just a leisurely stroll away, making it an ideal location for both convenience and leisure.
A truly unique offering, Overstrand Views must be seen to be fully appreciated. Millers strongly encourages early viewing, once inside, you’ll understand why this exceptional property is not to be missed.
EPC Rating: B
Virtual Tour
https://www.madesnappy.co.uk/tour/1gcd8g1f155Key Features
- First Floor Luxury Apartment
- Two Generous Bedrooms
- Impressive Lounge/Diner
- Quality Fitted Kitchen
- Beautifully Updated
- Highly Popular Location
- Shower Room & En-Suite Bathroom
- Close to Amenities & Royal Cromer Golf Club
- Two Allocated Parking Spaces
- No Onward Chain
Property Details
- Property type: Apartment
- Plot Sq Feet: 5,005 sqft
- Property Age Bracket: Victorian (1830 - 1901)
- Council Tax Band: B
- Tenure: Leasehold
- Lease Expiry: -
- Ground Rent:
- Service Charge: Not Specified
Rooms
Entrance Hall
Wooden entrance door from the first floor landing, newly laid carpeted flooring, intercom entry phone, wall mounted vertical radiator, inset ceiling downlighters, doors to the lounge/diner, shower room, bedrooms 1 and 2.
View Entrance Hall PhotosLounge/Diner
Double glazed window to the front aspect with delightful open view over Suffield Park, wall mounted vertical radiator, further wall mounted radiator, TV & telephone points, fitted cupboards into recesses, newly laid carpeted flooring, inset ceiling downlighters, wall lights and opening to the kitchen.
View Lounge/Diner PhotosKitchen
An extensive range of fitted base cupboard units and drawers with work surfaces over and matching upstands, inset one and a half bowl composite sink with side drainer and mixer tap over, inset four ring induction hob with glass splash back and chimney style extractor over, built-in electric oven, integrated fridge, integrated freezer, integrated dishwasher, integrated washing machine, inset ceiling downlighters, high quality wood effect flooring and two large built-in cupboards with double opening doors and further storage above.
View Kitchen PhotosBedroom 1
Double glazed window to the front aspect with wonderful views over Suffield Park, wall mounted radiator, TV & telephone points, inset ceiling downlighters, wall lights, newly laid carpeted flooring and door to the en-suite bathroom.
En-Suite Bathroom
Double glazed window to the front aspect, free standing rolled top bath, dual flush WC, vanity wash hand basin with mixer tap over and cupboard below, wall mounted vertical radiator, extractor fan, herringbone wood effect flooring, feature paneling to walls and inset ceiling downlighters.
View En-Suite Bathroom PhotosBedroom 2
Double glazed window to the side aspect, wall mounted vertical radiator, fitted cupboard housing the hot water tank and gas fired boiler with cupboard above, TV point, newly laid carpeted flooring and inset ceiling downlighters.
View Bedroom 2 PhotosShower Room
Built-in shower enclosure with overhead shower and tiled surround, dual flush WC, vanity wash hand basin with mixer tap over and cupboard below, wall mounted heated towel rail, part panelled walls, wood effect flooring, extractor fan and inset ceiling downlighters.
View Shower Room PhotosFloorplans
Outside Spaces
Communal Garden
Overstrand views proudly sits in an elevated position overlooking the well maintained communal gardens and expansive parking area.
View PhotosParking Spaces
Allocated parking
Capacity: 2
The apartment benefits from two allocated parking spaces and there is additional visitors parking.
View PhotosLocation
Properties you may like
By Millers Estate Agents
