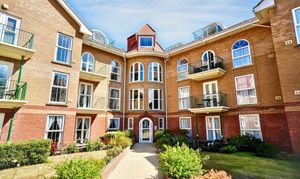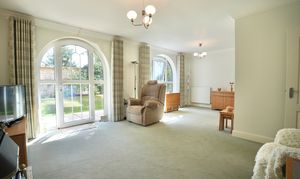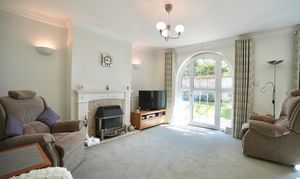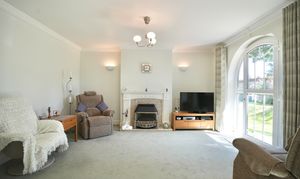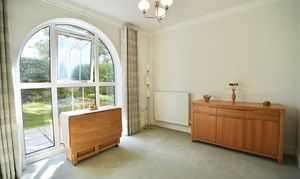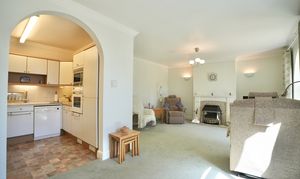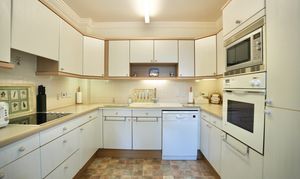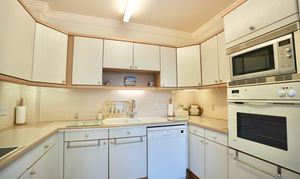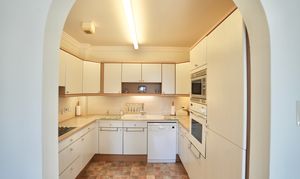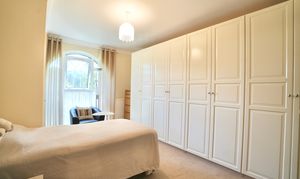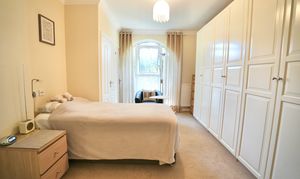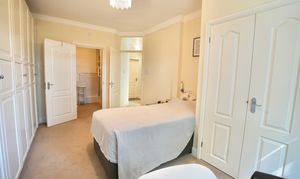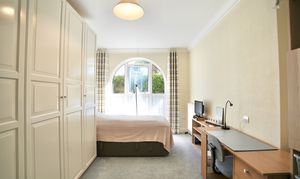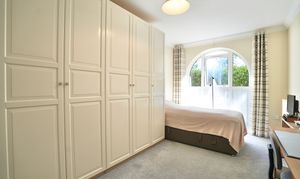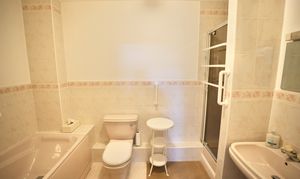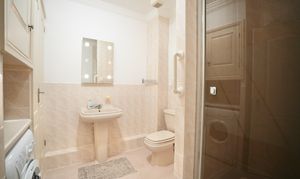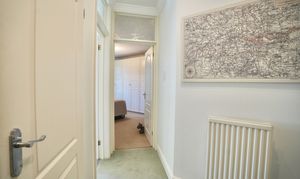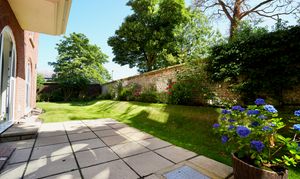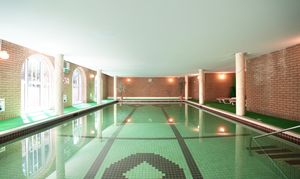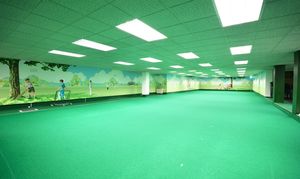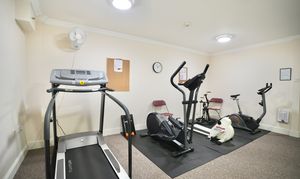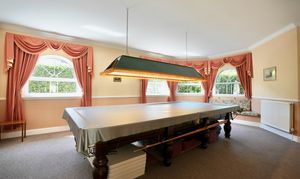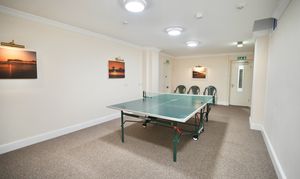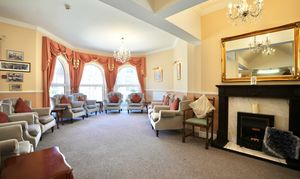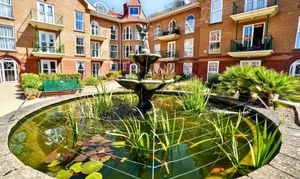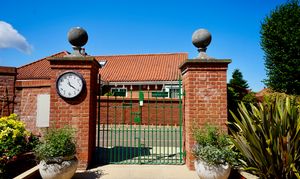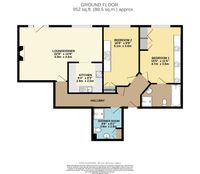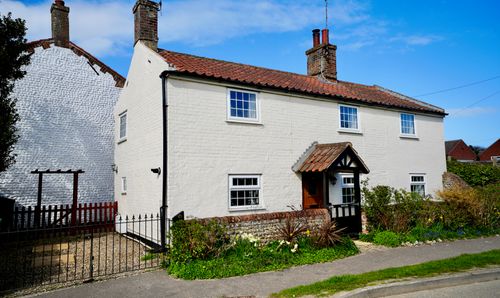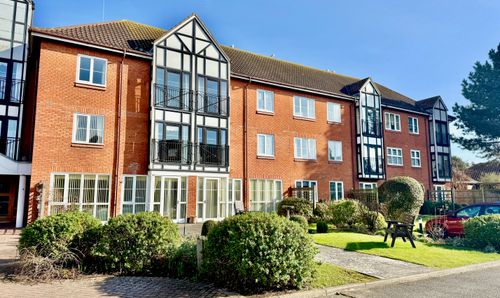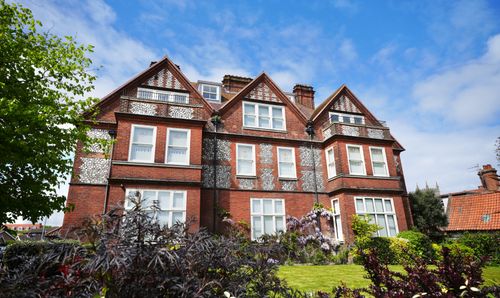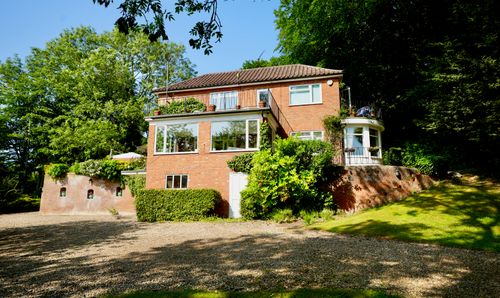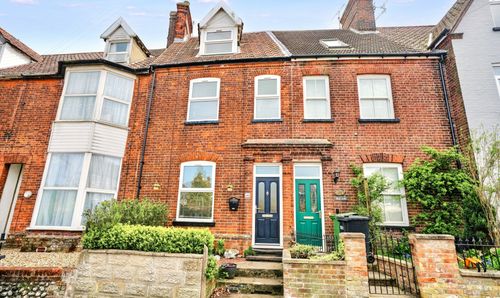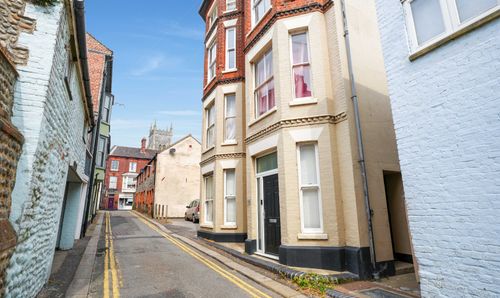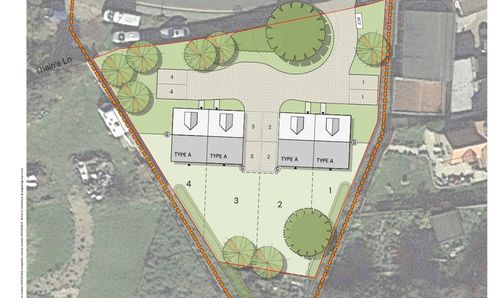Book a Viewing
To book a viewing for this property, please call Millers Estate Agents, on 01263 519125.
To book a viewing for this property, please call Millers Estate Agents, on 01263 519125.
2 Bedroom Apartment, Colne Road, Cromer, NR27
Colne Road, Cromer, NR27
.png)
Millers Estate Agents
18-20 Church Street, Cromer
Description
An exceptional ground floor apartment set within the exclusive gated community of Richmond Court Gardens, a landmark development located in the heart of Cromer. Immaculately presented throughout, the property offers spacious and elegant accommodation, including two double bedrooms, both featuring built-in wardrobes. The main bedroom further benefits from a stylish en-suite bathroom complete with a separate shower.
The generous lounge/dining area is filled with natural light thanks to large windows and a glazed door that opens onto a private patio and beautifully maintained communal gardens. There is ample space for a dining table and chairs, and an archway leads seamlessly into the well-appointed kitchen.
Additional features include a separate shower room of generous proportions, incorporating a utility area with plumbing and space for a washer/dryer.
Richmond Court Gardens is renowned for its pristine maintenance and exceptional resident facilities. These include secure entry, underground parking, a heated indoor swimming pool with changing rooms and showers, a small gym, indoor bowling green, table tennis and snooker tables, a residents’ lounge, and extensive landscaped communal gardens.
This is a truly outstanding apartment, offering a rare blend of luxury, comfort, and convenience. Internal viewing is highly recommended to fully appreciate all that this impressive apartment and development have to offer.
EPC Rating: C
Key Features
- Share of Freehold
- Ground Floor Apartment
- 2 Bedrooms
- Lounge/Diner
- Shower Room/Utility & En-Suite
- Highly Sought-After Development
- Moments Away from The Town Centre & Beach
- Communal Swimming Pool & Gym
- Residents Lounge, Snooker Room & Much More
- No Onward Chain
Property Details
- Property type: Apartment
- Price Per Sq Foot: £332
- Approx Sq Feet: 980 sqft
- Plot Sq Feet: 18,998 sqft
- Property Age Bracket: 1990s
- Council Tax Band: D
- Tenure: Share of Freehold
- Lease Expiry: 24/07/3022
- Ground Rent: £0.00 per month
- Service Charge: £3,450.00 per year
Rooms
Entrance Hall
Entrance door leading into the spacious hallway with built-in storage cupboard, fitted bookcases, carpeted flooring, wall mounted radiator, intercom entry phone, doors to the lounge/diner, shower room/utility, bedrooms 1 and 2.
View Entrance Hall PhotosLounge/Diner
A wonderful, bright and airy room with uPVC double glazed door leading to the private patio and communal gardens, uPVC double glazed windows, ornate coving, gas fireplace with a marble surround and wooden detailing, carpeted flooring, two wall mounted radiators, wall lights and archway opening to the kitchen.
View Lounge/Diner PhotosKitchen
A range of fitted base and wall mounted units with work surfaces over, under cabinet lighting to wall mounted units, inset single-bowl sink with side drainer and mixer tap over, inset four ring electric hob with extractor hood over, built-in mid-level electric oven with built-in microwave above, integrated fridge/freezer, freestanding dishwasher, tiled splash backs, ornate coving and tile effect vinyl flooring.
View Kitchen PhotosBedroom 1
A generous size bedroom with uPVC double glazed window, wall mounted radiator, carpeted flooring, door to the en-suite and ample storage with built-in cupboards and additional fitted wardrobes.
View Bedroom 1 PhotosEn-Suite
Part tiled walls, extractor fan, part carpeted and part tiled flooring, wall mounted radiator, pedestal wash hand basin, low level WC, panel sided bath and shower cubicle with tiled surround.
View En-Suite PhotosBedroom 2
uPVC double glazed window, carpeted flooring, wall mounted radiator, built-in wardrobes and additional fitted wardrobes.
View Bedroom 2 PhotosShower Room/Utility
Part tiled walls, extractor fan, low level WC, pedestal wash hand basin, shower cubicle with tiled surround, built-in storage cupboard, space and plumbing for a washer/dryer.
View Shower Room/Utility PhotosFloorplans
Outside Spaces
Garden
This ground-floor apartment benefits from direct access to a private patio and the surrounding communal gardens, creating a peaceful outdoor space ideal for relaxation. The patio is accessed directly from the lounge/diner, offering a seamless indoor-outdoor flow. The property also includes secure underground parking, adding both convenience and peace of mind.
View PhotosParking Spaces
Allocated parking
Capacity: 1
Location
Properties you may like
By Millers Estate Agents
