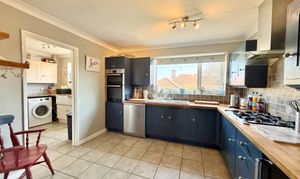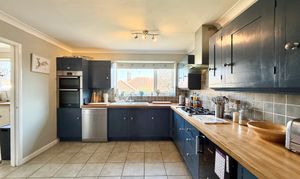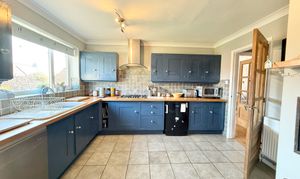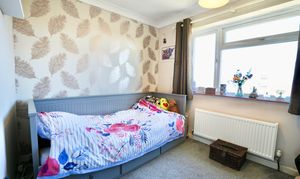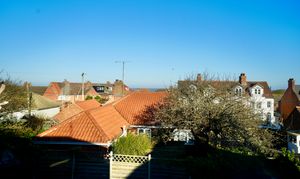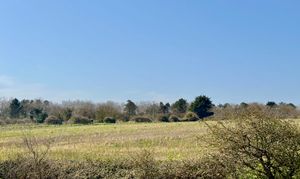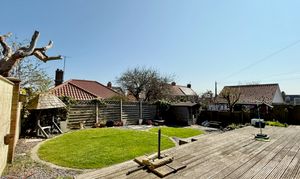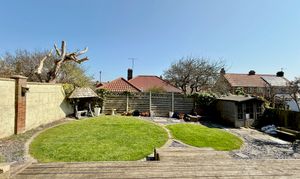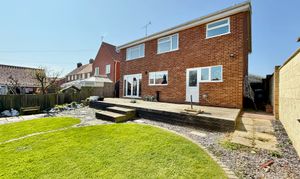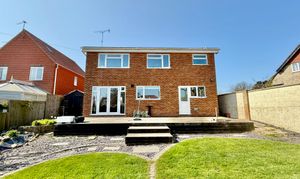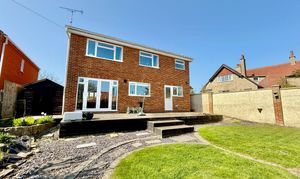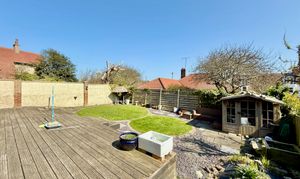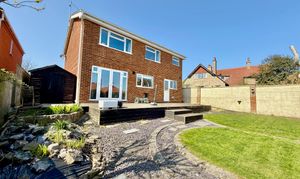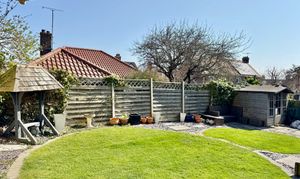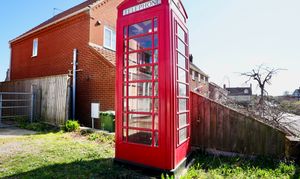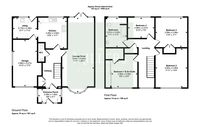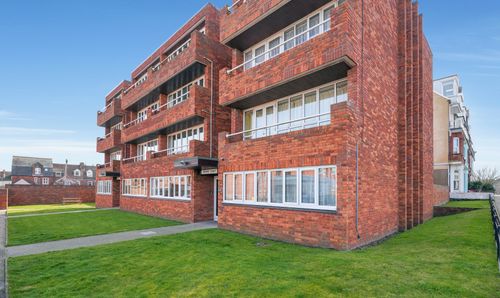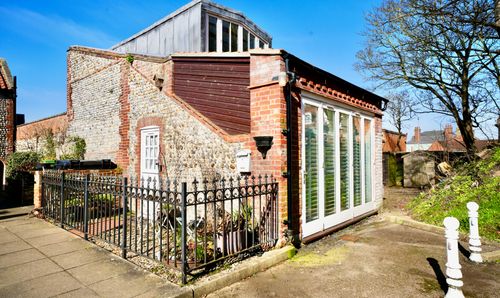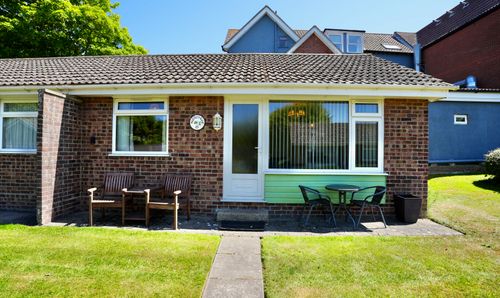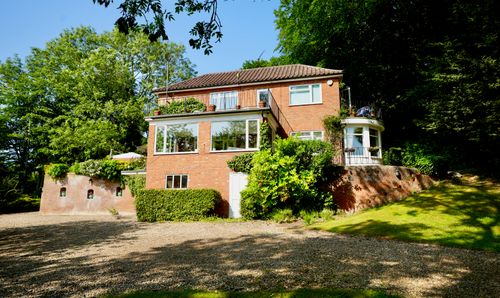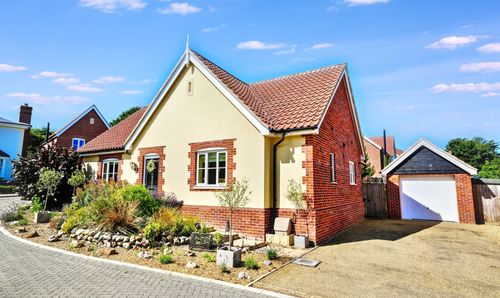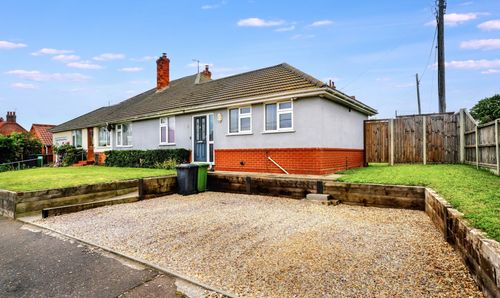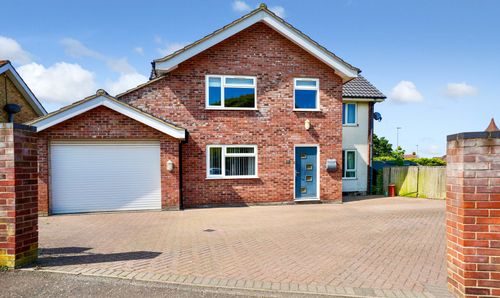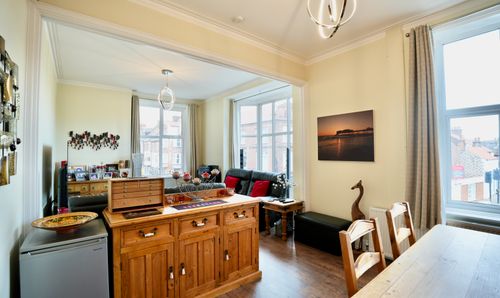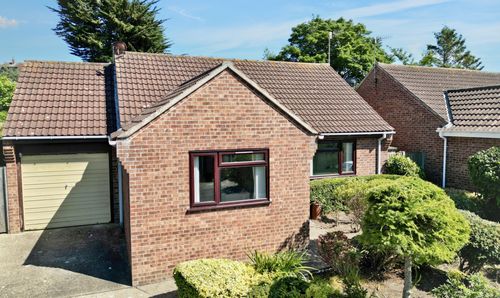Book a Viewing
To book a viewing for this property, please call Millers Estate Agents, on 01263 519125.
To book a viewing for this property, please call Millers Estate Agents, on 01263 519125.
4 Bedroom Detached House, Church Lane, Mundesley, NR11
Church Lane, Mundesley, NR11
.png)
Millers Estate Agents
18-20 Church Street, Cromer
Description
Guide Price £375,000-£400,000
Mundesley
Living in Mundesley offers a unique blend of coastal tranquillity and village charm. Residents enjoy easy access to the expansive sandy beach for daily strolls and the invigorating sea air, fostering an active outdoor lifestyle. The village itself maintains a close-knit community feel, with local shops, traditional pubs, and community events creating a strong sense of belonging. While providing a peaceful retreat from the bustle of larger towns, Mundesley offers essential amenities and convenient connections to nearby areas like North Walsham and the city of Norwich for broader shopping, cultural experiences, and employment opportunities. This makes it an appealing location for those seeking a relaxed pace of life within a supportive and picturesque environment.
Description
A spacious four-bedroom detached home situated within a popular location in the village of Mundesley. The spacious ground floor features an entrance porch, a welcoming hallway, spacious lounge/dining room, kitchen connecting to a utility room and an integral garage. Upstairs, discover four generously sized bedrooms, including a master with en-suite, and a large family bathroom, all accessed from a bright landing with front-facing field views. To the front is ample off-road parking provided by the driveway, and to the rear is a generously sized landscaped rear garden. Situated in a desirable village location, early viewing is highly recommended to fully appreciate the space and quality on offer.
EPC Rating: D
Virtual Tour
https://www.madesnappy.co.uk/tour/1gcd8g1a7c2Key Features
- Guide Price £375,000-£400,000
- Four Bedrooms
- Detached House
- Lounge/Diner
- Kitchen & Utility Room
- Enclosed Rear Garden
- Garage & Off-Road Parking
- Updated Gas Central Heating
- Family Bathroom & Cloakroom
- En-Suite to Bedroom 1
Property Details
- Property type: House
- Price Per Sq Foot: £262
- Approx Sq Feet: 1,432 sqft
- Plot Sq Feet: 4,036 sqft
- Property Age Bracket: 1970 - 1990
- Council Tax Band: D
Rooms
Entrance Porch
uPVC part double glazed entrance door with sidelights to the front aspect, uPVC double glazed windows to the side aspects, wood effect flooring, two handy storage cupboards and uPVC part double glazed door leading to the hallway.
View Entrance Porch PhotosHallway
Wood effect flooring, large storage cupboard, stairs rising to the first floor, wall mounted radiator, doors to the cloakroom, kitchen and the lounge/diner.
View Hallway PhotosCloakroom
Vanity wash hand basin with cupboards below, tiled splashbacks, wall mounted heated towel rail, dual flush WC and tiled flooring.
Lounge/Diner
uPVC double glazed bay window to the front aspect, two wall mounted radiators, wood effect flooring, ample space for dining table and chairs and double glazed French doors leading to the rear garden.
View Lounge/Diner PhotosKitchen
uPVC double glazed window to the rear aspect overlooking the rear garden, an extensive range of fitted base and wall mounted units with wooden work surfaces over, inset one-and-half bowl ceramic sink with side drainer, built-in eye-level double oven, inset five-ring gas hob with extractor over, tiled splashbacks, space and plumbing for dishwasher, space for under counter fridge, wall mounted radiator, tiled flooring and doorway opening to the utility room.
View Kitchen PhotosUtility Room
uPVC obscure part double glazed door to the rear aspect leading to the rear garden, uPVC double glazed window to the rear aspect, wall mounted kitchen units, fitted base kitchen unit with wooden work surface over and inset Belfast style sink, further fitted work surfaces, space and plumbing for washing machine, space for condensing tumble dryer, tiled flooring and access door to the garage.
View Utility Room PhotosFirst Floor Landing
uPVC double glazed window to the front aspect providing field views, carpeted flooring, wall mounted radiator, loft access hatch, storage cupboard, doors to bedrooms 1, 2, 3, 4 and the family bathroom.
View First Floor Landing PhotosBedroom 1
uPVC double glazed window to the front aspect providing field views, carpeted flooring, wall mounted radiator, fitted wardrobes with mirrored sliding doors and door to the en-suite shower room.
View Bedroom 1 PhotosEn-Suite
Fitted shower cubicle with tiled walls, vanity wash hand basin with cupboard below, tiled splashback and dual flush WC.
View En-Suite PhotosBedroom 2
uPVC double glazed window to the front aspect providing field views, carpeted flooring, wall mounted radiator and recess for built-in wardrobe.
View Bedroom 2 PhotosBedroom 3
uPVC double glazed window to the rear aspect with sea glimpse over rooftops, carpeted flooring, built-in wardrobe and wall mounted radiator.
View Bedroom 3 PhotosBedroom 4
uPVC double glazed window to the rear aspect with sea glimpse over rooftops, carpeted flooring and wall mounted radiator.
Family Bathroom
uPVC obscure double glazed window to the rear aspect, tiled flooring, tiled walls, wall mounted radiator, vanity wash hand basin with cupboards below, dual flush WC, panel sided bath and fitted shower cubicle.
View Family Bathroom PhotosFloorplans
Outside Spaces
Rear Garden
A generously sized landscaped rear garden which features a large decked area perfect for entertaining, a distinctive circular lawn, a patio, a timber shed, an outside tap, and convenient side access.
View PhotosParking Spaces
Garage
Capacity: 1
Integral garage with up and over garage door to the front, glazed window to the side, recently updated boiler and hot water cylinder with provision for underfloor heating to be connected, power and lighting.
Driveway
Capacity: 4
To the front of the property is the driveway providing off-road parking for 4/5 cars, the driveway also provides access to the garage and the entrance porch. Within the driveway/front garden area is a classic red telephone box, although not in use, it proudly stands as a wonderful feature to the home.
Location
Properties you may like
By Millers Estate Agents





