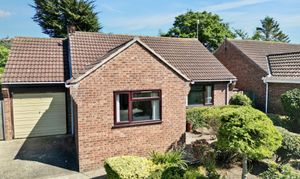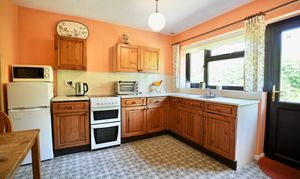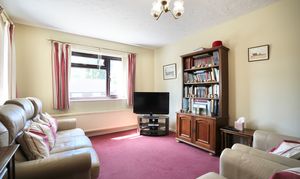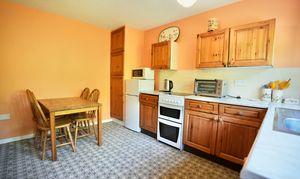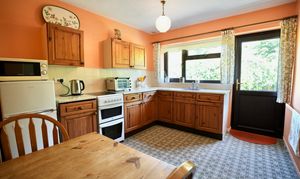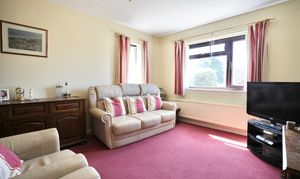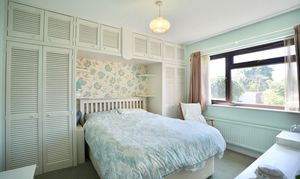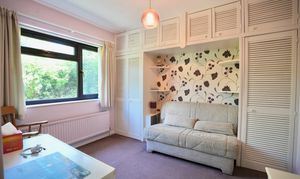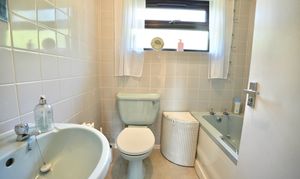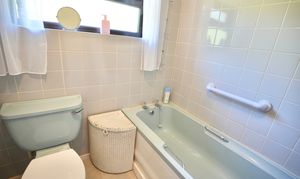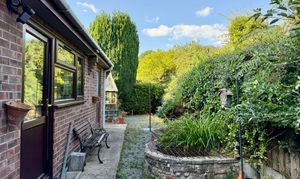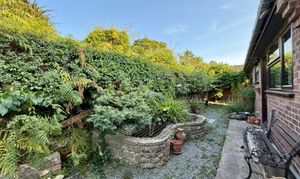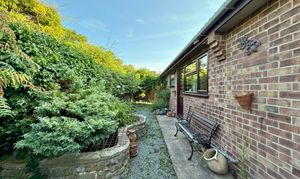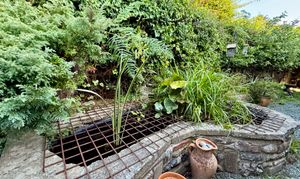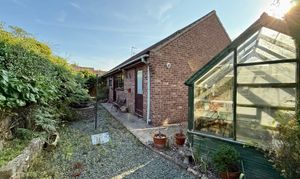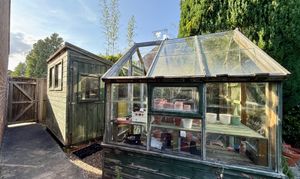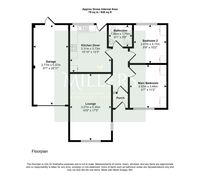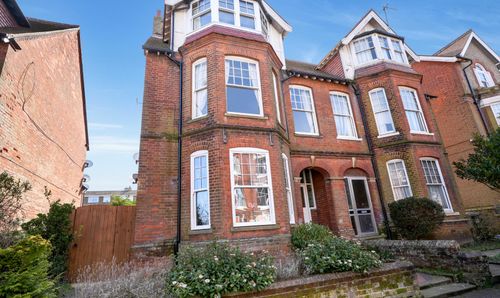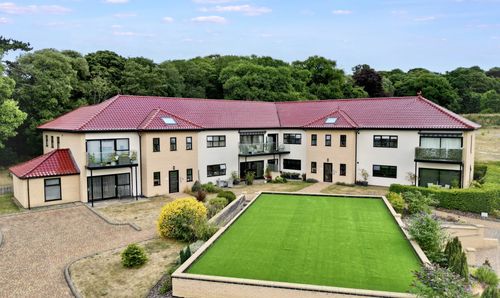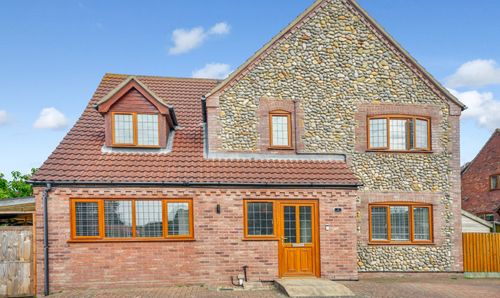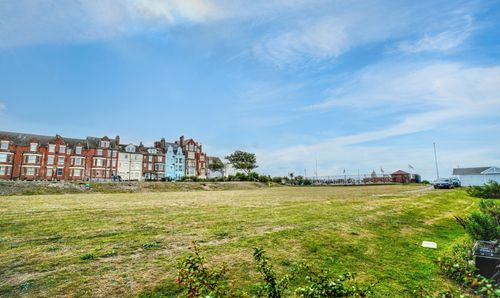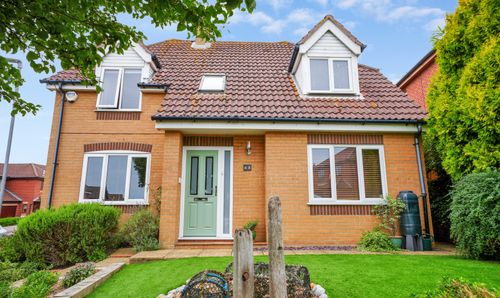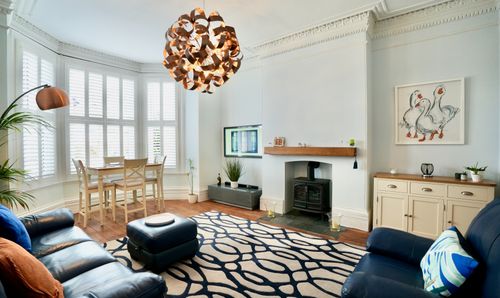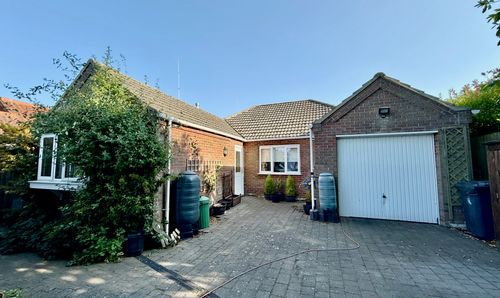Book a Viewing
To book a viewing for this property, please call Millers Estate Agents, on 01263 519125.
To book a viewing for this property, please call Millers Estate Agents, on 01263 519125.
2 Bedroom Detached Bungalow, Ellenhill, Cromer, NR27
Ellenhill, Cromer, NR27
.png)
Millers Estate Agents
18-20 Church Street, Cromer
Description
Situated in a sought-after cul-de-sac location in the seaside town of Cromer, this delightful two-bedroom detached bungalow offers comfortable and spacious living within easy reach of the town centre, local amenities, and the beautiful beach. The property features generous accommodation throughout, including two well-proportioned double bedrooms, a bright and airy lounge/diner ideal for relaxing or entertaining, and a practical kitchen/breakfast room. A well-appointed bathroom completes the internal layout.
Outside, the property benefits from low-maintenance front and rear gardens, perfect for those seeking an easy-care outdoor space. A private driveway provides off-road parking and leads to the garage, offering additional storage or vehicle space. Offered with no onward chain, this appealing bungalow presents an excellent opportunity for buyers looking to settle in a peaceful yet well-connected area of Cromer. Early viewing is highly recommended to fully appreciate all that this lovely home has to offer. Call Millers to view.
Virtual Tour
https://www.madesnappy.co.uk/tour/1gcd8g1ec70Key Features
- Detached Bungalow
- Two Bedrooms
- Popular Location
- Lounge/Diner
- Kitchen/Breakfast Room
- Bathroom
- Low Maintenance Gardens
- Gas Central Heating
- Garage & Off-Road Parking
- No Onward Chain
Property Details
- Property type: Bungalow
- Price Per Sq Foot: £383
- Approx Sq Feet: 848 sqft
- Plot Sq Feet: 2,777 sqft
- Property Age Bracket: 1990s
- Council Tax Band: C
Rooms
Entrance Porch
uPVC obscure double glazed entrance door to the front aspect, carpeted flooring and further glazed door opening into the hallway.
Hallway
Carpeted flooring, loft access hatch, doors to the lounge/diner, kitchen/breakfast room, bathroom, bedrooms 1 and 2.
Lounge/Diner
uPVC double glazed window to the front and side aspect, carpeted flooring, wall mounted radiator and TV point.
View Lounge/Diner PhotosKitchen/Breakfast Room
uPVC double glazed window to the rear aspect, a range of fitted base and wall mounted units with work surfaces over, inset stainless steel sink with side drainer, space for freestanding cooker, space for fridge/freezer, tiled splashbacks, carpeted flooring, wall mounted radiator, extractor fan, space for dining table and chairs and uPVC part double glazed door leading to the rear garden.
View Kitchen/Breakfast Room PhotosBedroom 1
uPVC double glazed window to the front aspect, carpeted flooring, wall mounted radiator and built-in wardrobes and overbed storage.
View Bedroom 1 PhotosBedroom 2
uPVC double glazed window to the rear aspect, carpeted flooring, wall mounted radiator and built-in wardrobes and overbed storage.
View Bedroom 2 PhotosBathroom
uPVC obscure double glazed window to the rear aspect, tiled flooring, tiled walls, wall mounted radiator, extractor fan, low level WC, pedestal wash hand basin and panel-sided bath with power shower over.
View Bathroom PhotosFloorplans
Outside Spaces
Garden
To the front of the property is the driveway providing off-road parking. The driveway also provides access to the garage. To the side is a gate providing access to the rear garden, and a path from the drive leads to the entrance door. The small front garden consists of various mature plants, shrubs, bushes and small trees.
View PhotosRear Garden
The rear garden follows a low maintenance theme consisting mainly of a large decorative gravel patio, a path leads down the side of the property to a gate providing access to the front. Within the rear garden is also an established pond, various mature plants, bushes and hedging, a greenhouse, and timber garden shed.
View PhotosParking Spaces
Garage
Capacity: 1
Up and over garage door to the front aspect, power points, lighting, space and plumbing for washing machine, water tap, wall mounted gas fired boiler and part glazed access door to the rear aspect.
View PhotosLocation
Properties you may like
By Millers Estate Agents
