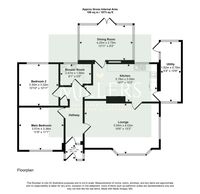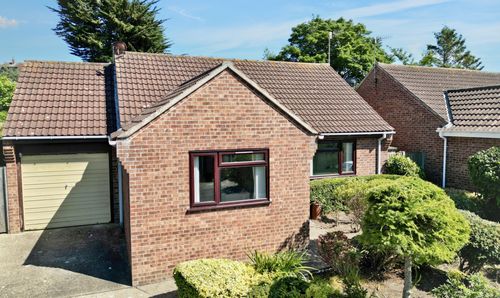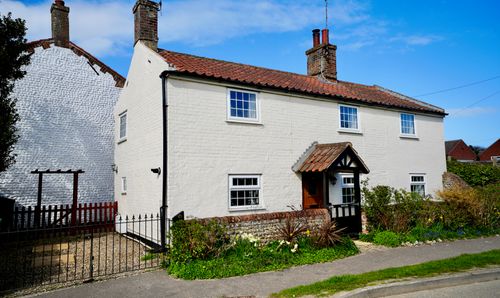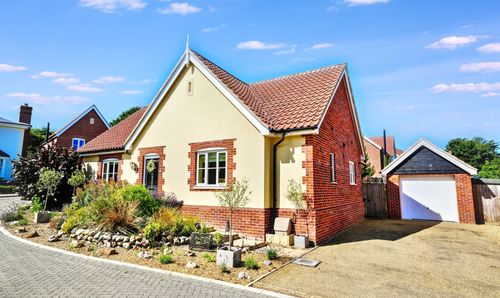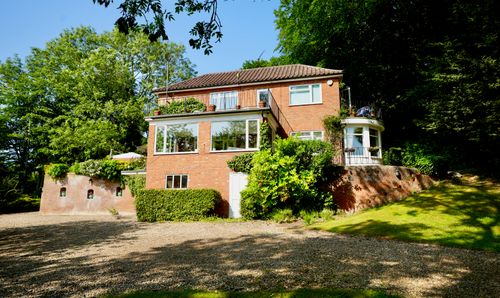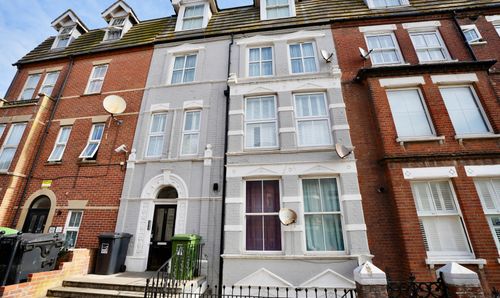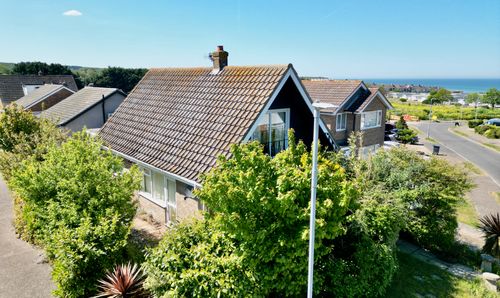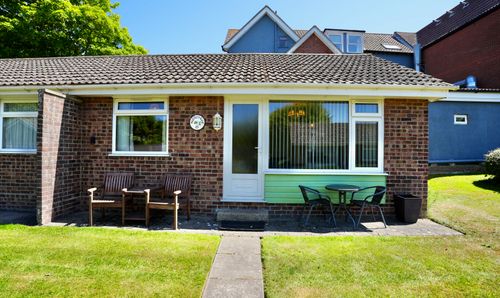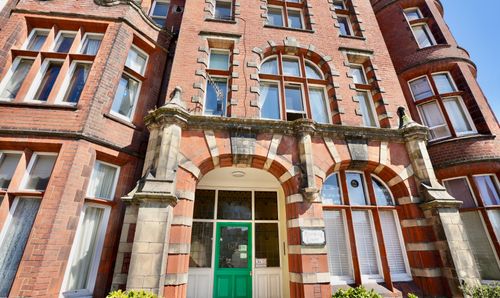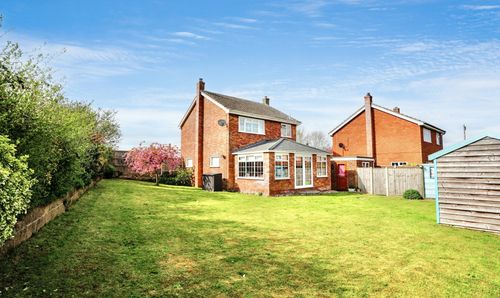Book a Viewing
To book a viewing for this property, please call Millers Estate Agents, on 01263 519125.
To book a viewing for this property, please call Millers Estate Agents, on 01263 519125.
2 Bedroom Detached Bungalow, Rose Acre, Bodham, NR25
Rose Acre, Bodham, NR25
.png)
Millers Estate Agents
18-20 Church Street, Cromer
Description
A deceptively spacious two-bedroom detached bungalow located in a quiet cul-de-sac position within the sought-after village of Bodham. The spacious accommodation includes a welcoming entrance hall, a bright and airy dual-aspect lounge, and a light-filled garden room/dining room overlooking the private and generously sized rear garden. The property also features a well-equipped kitchen, utility room, two double bedrooms, and a modern shower room. Additional benefits include oil-fired central heating, the vast majority of windows and doors are double-glazed, and the property is offered for sale with no onward chain.
Outside, a gravel driveway provides ample off-road parking and access to an attached garage. The front garden is neatly lawned, while the generously sized rear garden offers excellent privacy and a sunny aspect. A selection of useful garden sheds is also included. Viewings are highly advised to fully appreciate all that is on offer. Call Millers to view.
EPC Rating: D
Virtual Tour
https://www.madesnappy.co.uk/tour/1gcd8g1e3b5Key Features
- Detached Bungalow
- Two Bedrooms
- No Onward Chain
- Front & Rear Gardens
- Cul-De-Sac Position
- Off-Road Parking
- Conservatory/Dining Room
- Shower Room
- Spacious Accommodation
- Call Millers to View
Property Details
- Property type: Bungalow
- Price Per Sq Foot: £333
- Approx Sq Feet: 840 sqft
- Plot Sq Feet: 5,511 sqft
- Property Age Bracket: 1970 - 1990
- Council Tax Band: C
Rooms
Entrance Porch
uPVC part double glazed entrance door to the front aspect, uPVC double glazed window to both side aspects, tiled flooring and further uPVC double glazed door leading to the hallway with sidelight window.
Hallway
Wood effect flooring, wall mounted radiator, loft access hatch, airing cupboard, doors to the lounge, kitchen, shower room, bedrooms 1 and 2.
View Hallway PhotosLounge
uPVC double glazed bay window to the front aspect, uPVC obscure double-glazed window to the side aspect, wood effect flooring, two wall mounted radiators and door to the kitchen.
View Lounge PhotosKitchen
uPVC double glazed window to the rear aspect, further glazed window to the rear aspect, a range of fitted base and wall mounted units with work surfaces over, inset one and a half bowl stainless steel sink with side drainer, built-in mid height electric oven, inset four ring electric hob with extractor over, tiled splashbacks, space and plumbing for washing machine, space for fridge, two wall mounted radiators, part tiled walls, tiled effect flooring, part glazed door to the dining room/conservatory and further part glazed door to the utility room/side porch.
View Kitchen PhotosGarden Room/Dining Room
Of brick base construction with uPVC double glazed windows to both side aspects and the rear, wood effect flooring, wall mounted radiator and uPVC double glazed French doors leading to the rear garden.
View Garden Room/Dining Room PhotosUtility Room/Side Porch
uPVC obscure double glazed window to the front aspect, glazed window to the rear and side aspect, tile effect flooring, wall mounted radiator, power points for potential appliances and part glazed doors leading to the rear garden.
View Utility Room/Side Porch PhotosBedroom 1
uPVC double glazed window to the front aspect, carpeted flooring and wall mounted radiator.
View Bedroom 1 PhotosBedroom 2
uPVC double glazed window to the rear aspect, carpeted flooring and wall mounted radiator.
View Bedroom 2 PhotosShower Room
uPVC obscure double glazed window to the rear aspect, tiled flooring, tiled walls, extractor fan, wall mounted heated towel rail, inset ceiling downlighters, dual flush WC, vanity wash hand basin with drawers below and walk-in shower enclosure with electric power shower.
View Shower Room PhotosFloorplans
Outside Spaces
Front Garden
To the front of the property, there is a garden area which is laid to lawn and has inset flower and shrub bed borders. A gravelled driveway provides ample off-road parking, which in turn leads to a brick-built garage/store with timber entrance door, power and lighting.
View PhotosRear Garden
To the rear of the property is a generous-sized rear garden providing a good degree of privacy, which consists mainly of laid to lawn. Within the rear garden is a paved patio area, flower and shrub bed borders, various timber sheds and mature hedging.
View PhotosParking Spaces
Location
Properties you may like
By Millers Estate Agents
