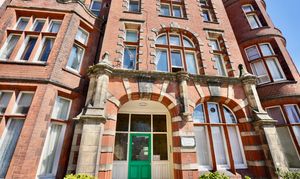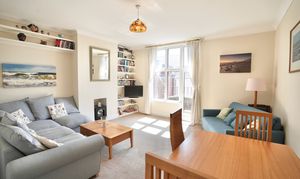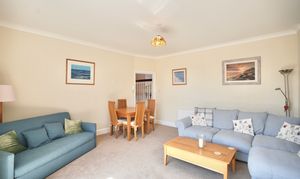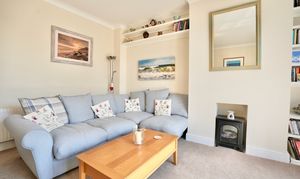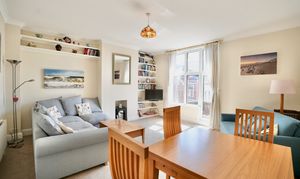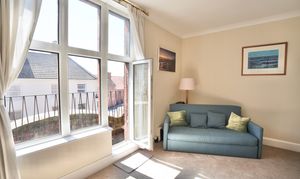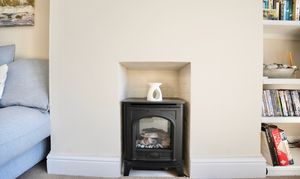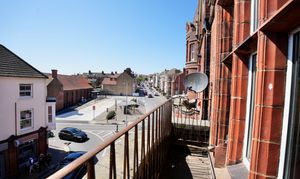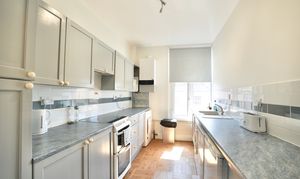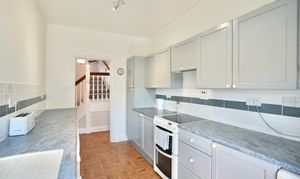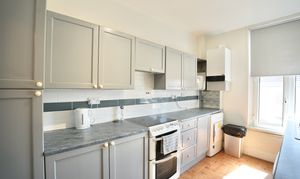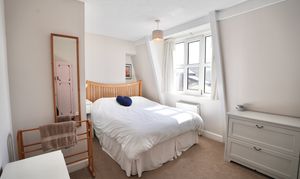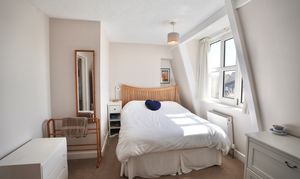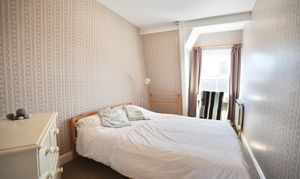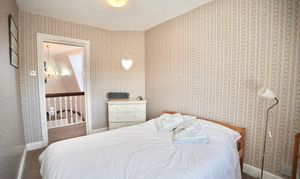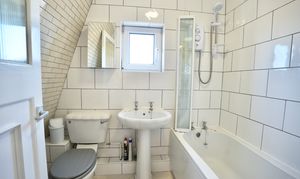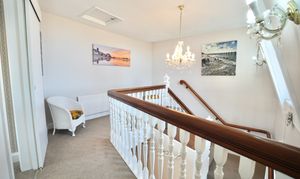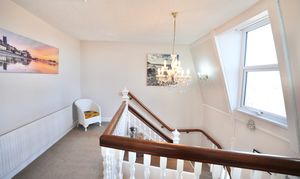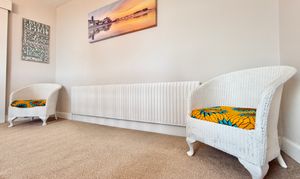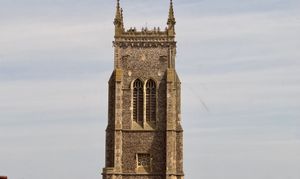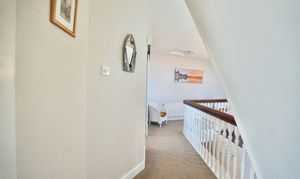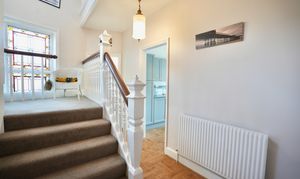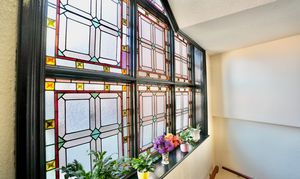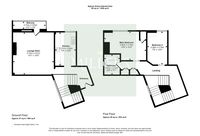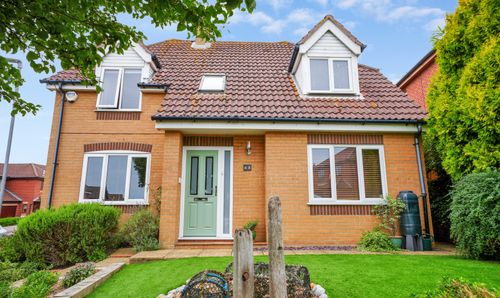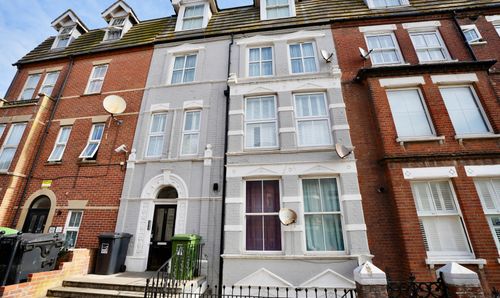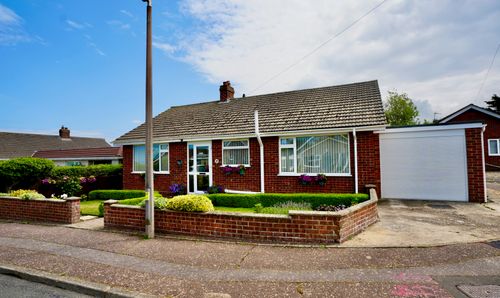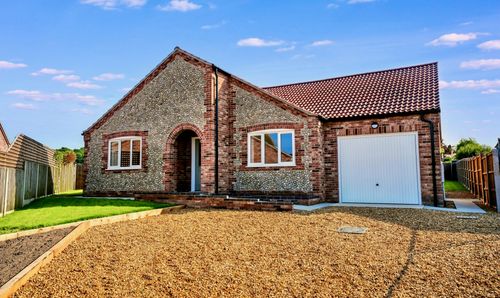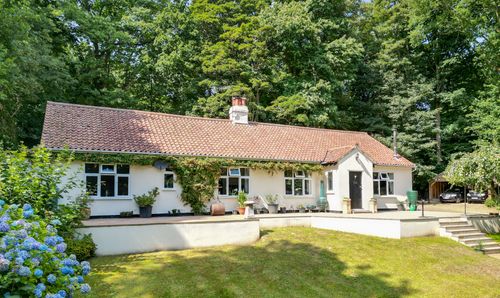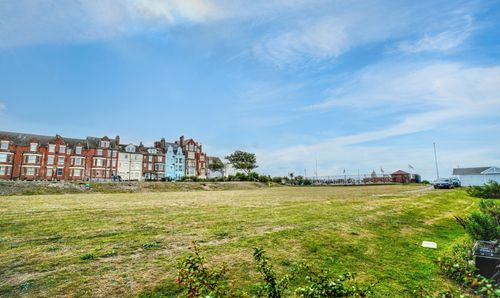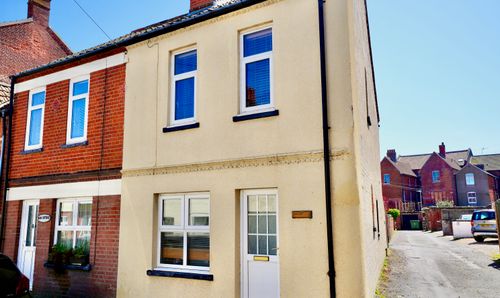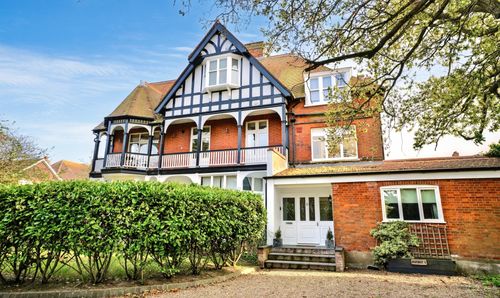Book a Viewing
To book a viewing for this property, please call Millers Estate Agents, on 01263 519125.
To book a viewing for this property, please call Millers Estate Agents, on 01263 519125.
2 Bedroom Apartment, Prince Of Wales Road, Eversley Court Prince Of Wales Road, NR27
Prince Of Wales Road, Eversley Court Prince Of Wales Road, NR27
.png)
Millers Estate Agents
18-20 Church Street, Cromer
Description
Eversley Court is a spacious and elegant converted period building, perfectly positioned on the edge of Cromer town centre and just a short stroll from the beach. The impressive communal entrance hall features tiled flooring, full-height stained glass windows, and a graceful winding staircase that leads to the upper levels.
This spacious two-bedroom duplex apartment spans the second and third floors, offering an abundance of space and natural light throughout. Its generous layout makes it an ideal choice for those seeking a comfortable permanent residence close to the town centre and beach, or a secure and practically located holiday retreat. Beautifully presented and full of charm and character, the property boasts gas fired central heating, double glazing, well-appointed kitchen and bathroom, an impressive lounge/diner with a balcony providing rooftop views and an all important allocated parking space.
To truly appreciate the charm, character, and notably the scale of this delightful apartment, an internal viewing is highly recommended. Call Millers to view.
EPC Rating: D
Virtual Tour
https://www.madesnappy.co.uk/tour/1gcd8g1c290Key Features
- Town Centre Location
- Wonderful Lounge/Diner With Balcony
- Off-Road Parking
- Characterful Period Features
- Spacious Accommodation
- Duplex Apartment
- Gas Central Heating
- Two Bedrooms
- Close to Beach & Transport Links
- No Onward Chain
Property Details
- Property type: Apartment
- Price Per Sq Foot: £171
- Approx Sq Feet: 1,055 sqft
- Plot Sq Feet: 3,111 sqft
- Property Age Bracket: Victorian (1830 - 1901)
- Council Tax Band: A
- Tenure: Share of Freehold
- Lease Expiry: 13/05/2976
- Ground Rent: £0.00 per year
- Service Charge: £960.00 per year
Rooms
Communal Entrance
Communal Entrance door to the front aspect, intercom entry system, staircases rising to all floors, and door to the communal courtyard at the rear of the building. A notable feature is the stained glass window which carries up through all 4 storeys of the building.
Entrance Hall
Private entrance door from the communal landing leading into the hallway, wall mounted radiator, wood-effect fitted flooring, stairs leading to the first floor with a half-landing, with a wonderful stained and leaded window, doorway to the kitchen and the lounge.
View Entrance Hall PhotosLounge/Diner
uPVC double glazed window to the side aspect, uPVC double glazed door leading to the balcony with rooftop views, wall mounted radiator, carpeted flooring, space for dining table and chairs and fitted shelving to alcoves.
View Lounge/Diner PhotosKitchen
uPVC double glazed window to the side aspect, a range of fitted base and wall mounted units with work surfaces over, inset one and a half bowl sink with side drainer, space for freestanding electric cooker with filter hood over, tiled splashbacks, space and plumbing for washing machine, space for condensing tumble dryer, space for fridge, space for freezer, high quality wood effect fitted flooring and wall mounted Viessman gas fired boiler (2 years old).
View Kitchen PhotosLanding
A stunning galleried landing with a real wow factor featuring turned balustrades, square-section newel posts, and elegant hardwood bannister rails. The landing also features a uPVC double glazed window to the rear aspect providing a sea glimpse and wonderful views of Cromer Church, wall mounted radiator, carpeted flooring, loft access hatch, doors to the bathroom, bedrooms 1 and 2.
View Landing PhotosBedroom 1
uPVC double glazed window to the side aspect, wall mounted radiator, carpeted flooring and built-in cupboard.
View Bedroom 1 PhotosBedroom 2
uPVC double glazed window to the side aspect, carpeted flooring and wall mounted radiator.
View Bedroom 2 PhotosBathroom
uPVC double glazed window to the rear aspect, a white 3 piece suite comprising a panel sided bath with folding glazed screen and electric power shower over, pedestal wash hand basin, low level WC, wall mounted radiator, tiled walls, extractor fan and vinyl flooring.
View Bathroom PhotosFloorplans
Outside Spaces
Communal Garden
Communal courtyard style garden, with drying lines and bin storage.
Parking Spaces
Off street
Capacity: 1
Parking space for 1 car (in courtyard to the right of No. 13 Prince of Wales Road - front left space).
Location
Properties you may like
By Millers Estate Agents
