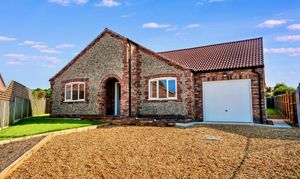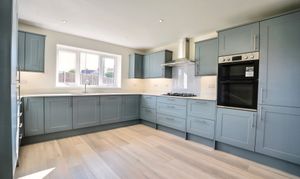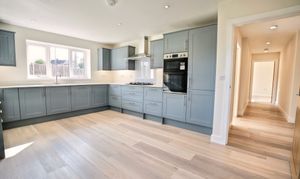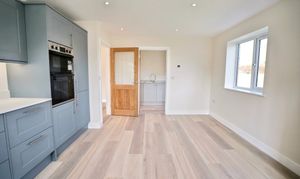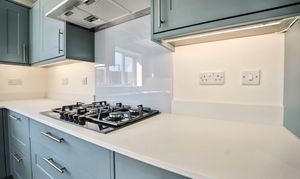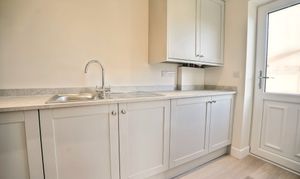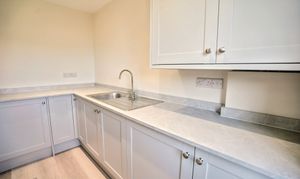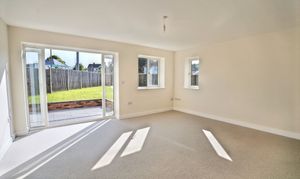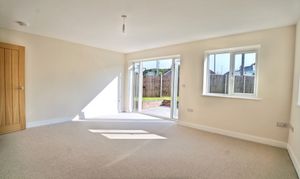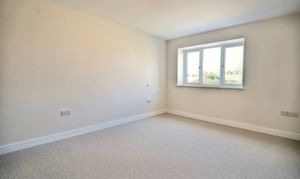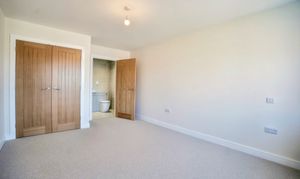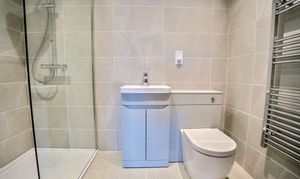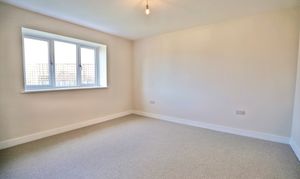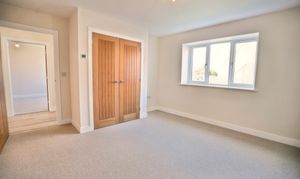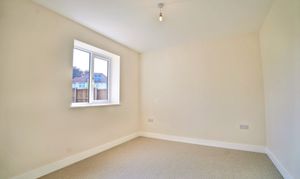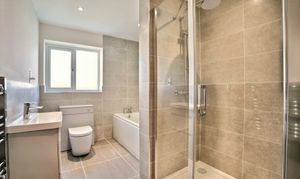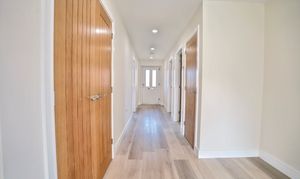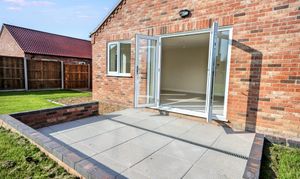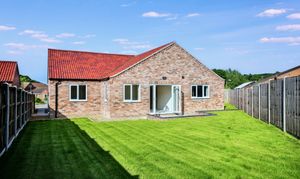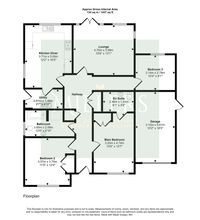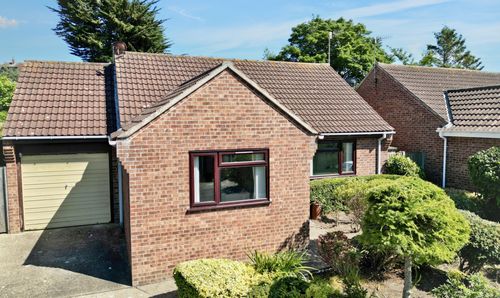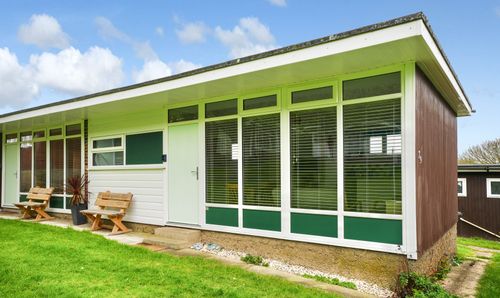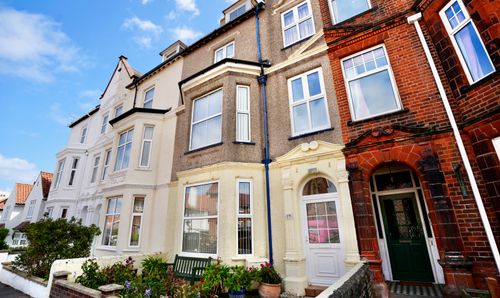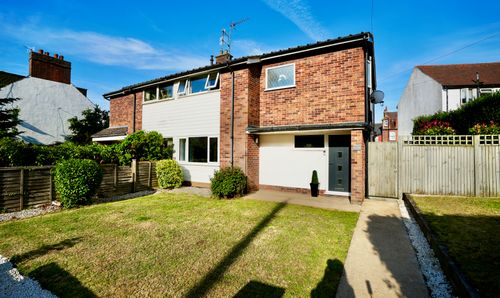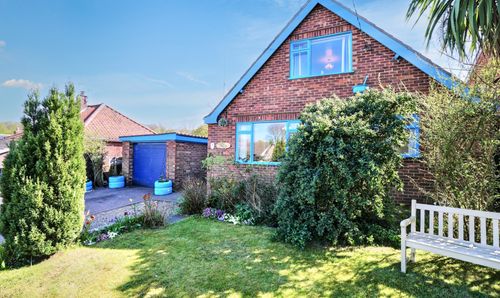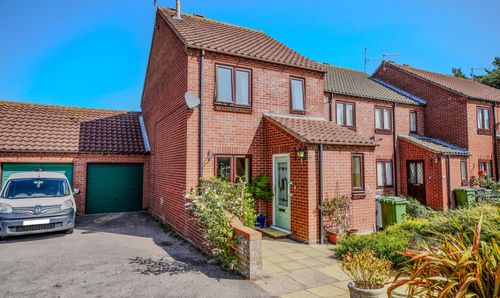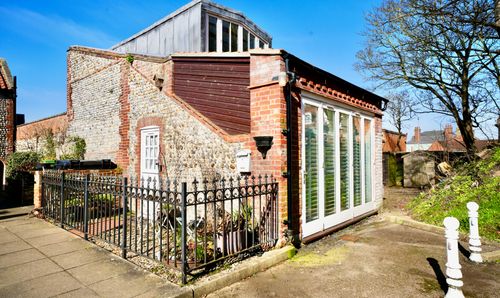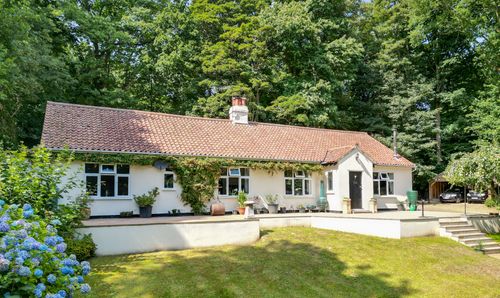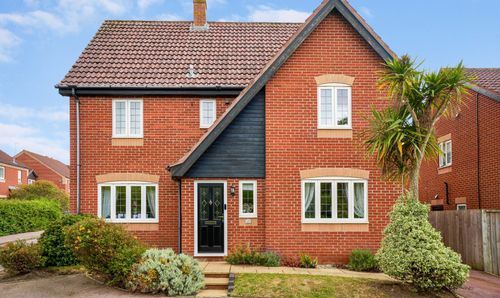Book a Viewing
To book a viewing for this property, please call Millers Estate Agents, on 01263 519125.
To book a viewing for this property, please call Millers Estate Agents, on 01263 519125.
3 Bedroom Detached Bungalow, Cromwell Close, Cromer, NR27
Cromwell Close, Cromer, NR27
.png)
Millers Estate Agents
18-20 Church Street, Cromer
Description
This stunning three-bedroom bespoke new build detached bungalow, crafted by renowned local developers AG Brown, enjoys an enviable position within the highly sought-after seaside town of Cromer, just a short stroll from the vibrant town centre and picturesque beach. Thoughtfully designed and impeccably finished, the property offers spacious, light-filled accommodation throughout. At the heart of the home lies a striking kitchen/diner, complete with high-end built-in appliances and a stylish, modern finish, ideal for both everyday living and entertaining. The adjoining utility room adds practicality, while the generously proportioned lounge features elegant French doors that open onto the rear garden, seamlessly blending indoor and outdoor living. The beautifully appointed family bathroom includes a separate shower, and the main bedroom is further enhanced by a luxurious en-suite shower room.
Built to a high specification, this home boasts a multi-zone underfloor heating system with independent thermostatic controls in each room, ensuring comfort and efficiency all year round. The interiors are bathed in natural light thanks to well-positioned windows and a thoughtful layout, while outside, the generous plot offers attractive side and rear gardens, both benefiting from a sunny southerly aspect that captures sunlight throughout the day and into the evening. The rear garden offers a peaceful retreat, perfect for relaxing or entertaining. Additionally, the property includes a garage with power and lighting, as well as a gravelled driveway to the front, providing off-road parking for multiple vehicles. Not an opportunity to be missed! Call Millers to view.
Virtual Tour
https://www.madesnappy.co.uk/tour/1gcd8g1d991Key Features
- Newly Constructed
- Bespoke Detached Bungalow
- Three Bedrooms
- Bathroom & En-Suite Shower Room to Main Bedroom
- Impressive Kitchen/Diner
- Utility Room
- Multi-Zone Underfloor Heating System
- Finished to an Impressive Specification
- Highly Sought-After Location
- Generous Garden, Garage & Off-Road Parking
Property Details
- Property type: Bungalow
- Price Per Sq Foot: £435
- Approx Sq Feet: 1,437 sqft
- Property Age Bracket: New Build
- Council Tax Band: TBD
Rooms
Entrance Hall
Covered entrance with part double glazed composite entrance door to the front aspect leading into the entrance hall, wood effect Karndean flooring, underfloor heating, two built-in cupboards, loft access hatch, LED ceiling downlighters, doors to the lounge, kitchen/diner, bathroom, bedrooms 1, 2 and 3.
Lounge
A wonderful, bright, and airy dual aspect room with uPVC double glazed windows to the rear and side aspect, uPVC double glazed French doors opening to the rear garden, carpeted flooring and underfloor heating.
Kitchen/Diner
Dual aspect room with uPVC double glazed windows to the rear and side aspect, a range of fitted base and wall mounted units with work surfaces over and matching upstands, under lighting to wall mounted units, inset one and a half bowl stainless steel sink with side drainer, built-in electric eye-level double oven and grill, inset five ring gas hob with glass splashback and extractor over, integrated fridge freezer, integrated dishwasher, wood effect Karndean flooring, underfloor heating, inset ceiling downlighters, space for dining table and chairs and door to the utility room.
Utility Room
uPVC part double glazed door to the side aspect leading to the side garden, wood effect Karndean flooring, underfloor heating, inset ceiling downlighters, a range of fitted base and wall mounted kitchen units with work surfaces over and matching upstands, inset stainless steel sink with side drainer, integrated washing machine and kitchen cupboard housing the wall mounted gas fired boiler.
Main Bedroom
uPVC double glazed window to the front aspect, carpeted flooring, underfloor heating, built-in wardrobe with double opening doors and door to the en-suite shower room.
En-Suite Shower Room
Walk-in shower enclosure with shower mixer bar, vanity wash hand basin with cupboard below, concealed cistern WC, wall mounted heated towel rail, tiled walls, tiled flooring, underfloor heating, extractor fan, inset ceiling downlighters and toothbrush charger with shaver point.
Bedroom Two
uPVC double glazed window to the front aspect, carpeted flooring, underfloor heating and built-in wardrobe with double opening doors.
Bedroom Three
uPVC double glazed window to the rear aspect overlooking the rear garden, carpeted flooring and underfloor heating.
Bathroom
uPVC obscure double glazed window to the side aspect, panel sided bath with mixer tap over, shower enclosure with shower mixer bar and fully tiled surround, concealed cistern WC, vanity wash hand basin with drawers below, part tiled walls, tiled flooring, wall mounted heated towel rail, underfloor heating, inset ceiling downlighters, extractor fan and toothbrush charger with shower point.
Floorplans
Outside Spaces
Garden
The property features both side and rear gardens, which both enjoy a good degree of privacy. The side garden consists largely of laid to lawn with a paved path from the front of the building, which leads to an entrance door to the side, opening to the utility room. A gravelled path leads to the rear garden. The rear garden is a generous size and features laid to lawn with a paved patio area providing the ideal space for outdoor furniture and entertaining. Within the rear garden is also an outside tap, outdoor light, and a gravelled path leads down the other side of the property, which leads to an access door to the side of the garage and also continues to the front of the building.
Parking Spaces
Garage
Capacity: 1
With up and over garage door to the front aspect, uPVC part double glazed access door to the side aspect, power and lighting.
Driveway
Capacity: 3
To the front of the property is a gravelled driveway providing off-road parking for several cars, the driveway also provides access to the garage. A paved path leads to the main entrance and extends down both sides of the building.
Location
Properties you may like
By Millers Estate Agents
