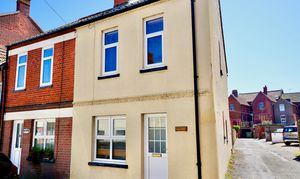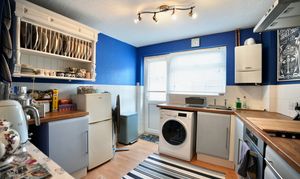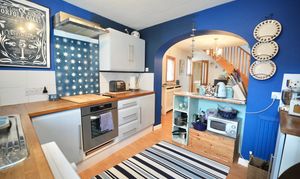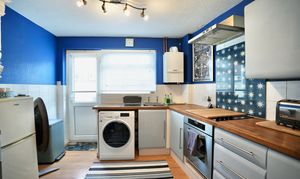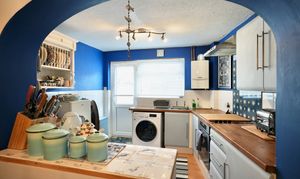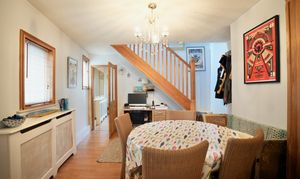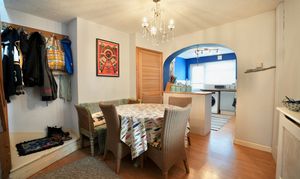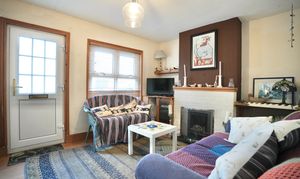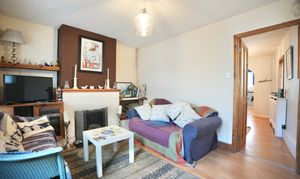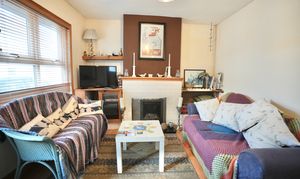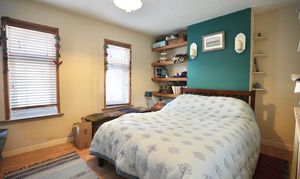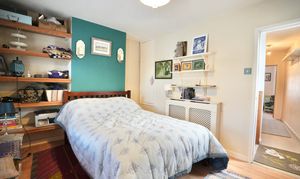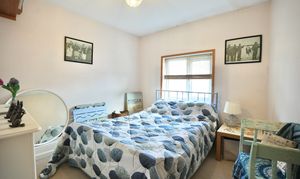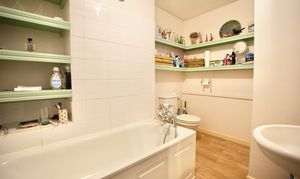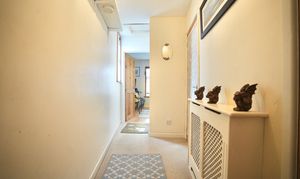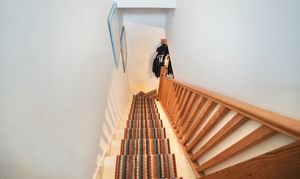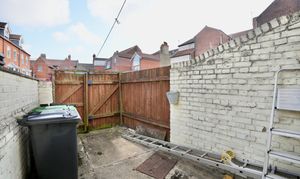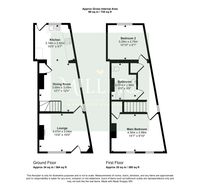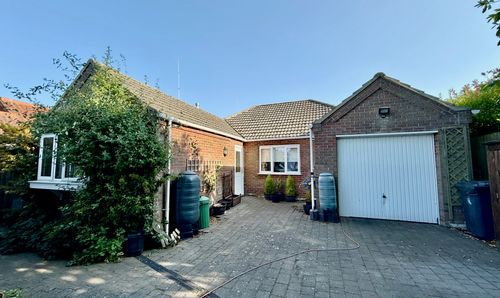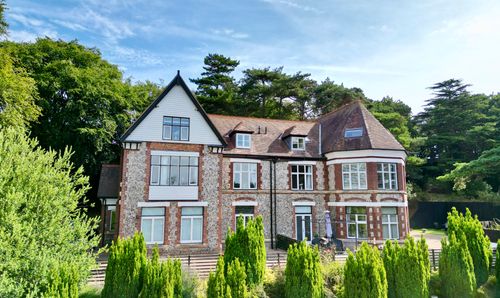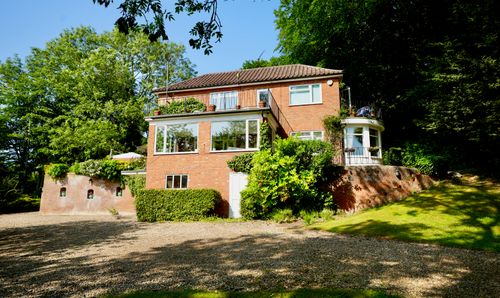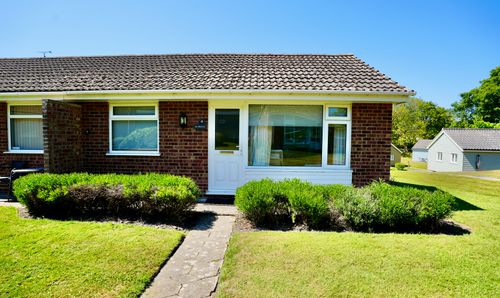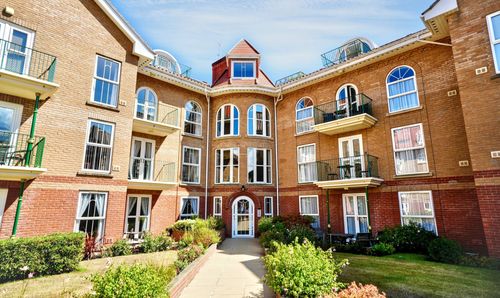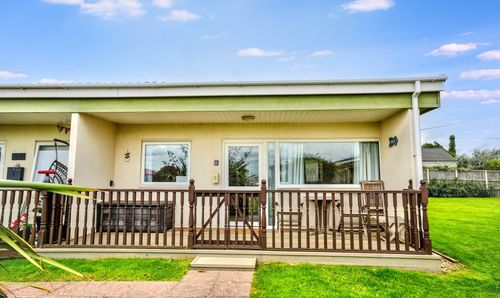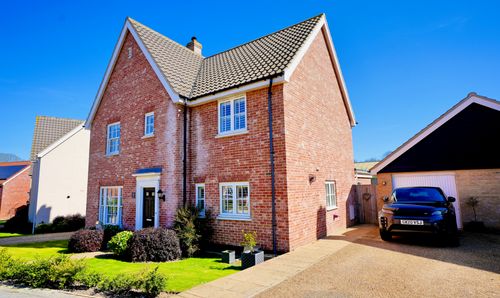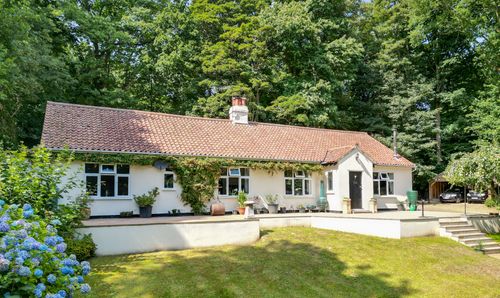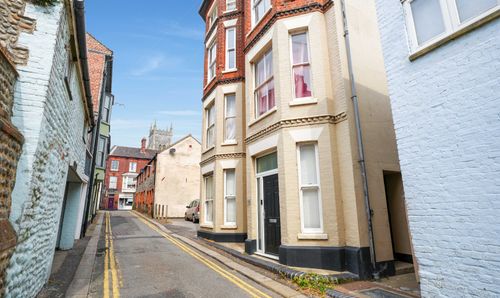Book a Viewing
To book a viewing for this property, please call Millers Estate Agents, on 01263 519125.
To book a viewing for this property, please call Millers Estate Agents, on 01263 519125.
2 Bedroom End of Terrace House, Corner Street, Cromer, NR27
Corner Street, Cromer, NR27
.png)
Millers Estate Agents
18-20 Church Street, Cromer
Description
Dormy Cottage is a charming and deceptively spacious two-bedroom cottage nestled in the heart of Cromer town centre. Just a short stroll from Cromer’s delightful mix of shops, cafes, and the picturesque seafront with its award-winning pier, this welcoming cottage offers the perfect blend of comfort and convenience. The property features gas-fired central heating, along with double glazing for added warmth and efficiency. Inside, you’ll find two generous double bedrooms, a well-appointed bathroom, a cosy lounge, a separate dining room, and a fully equipped kitchen. To the rear, there’s a small and low-maintenance private courtyard garden.
Whether you're looking for a permanent seaside residence, a holiday getaway, or an investment opportunity, Dormy Cottage ticks all the boxes. Offered with no onward chain, this is a rare opportunity not to be missed. Viewings are highly advised, call Millers to view.
Virtual Tour
https://www.madesnappy.co.uk/tour/1gcd8g1c127Key Features
- Charming Cottage
- Town Centre Location
- Deceptively Spacious
- Two Bedrooms
- Courtyard Style Enclosed Garden
- No Onward Chain
- Close to the Beach
- Dining Room
- Call Millers to View
Property Details
- Property type: House
- Price Per Sq Foot: £360
- Approx Sq Feet: 667 sqft
- Plot Sq Feet: 506 sqft
- Property Age Bracket: Victorian (1830 - 1901)
- Council Tax Band: B
Rooms
Lounge
uPVC part double glazed entrance door to the front aspect, uPVC double glazed window to the front aspect, gas fire with marble effect hearth and painted brick surround, wood effect laminated floor, wall mounted radiator, built-in shelved storage cupboard and part glazed door to the dining room.
View Lounge PhotosDining Room
Two uPVC double glazed windows to the side aspect, wood effect laminate flooring, wall mounted radiator, built-in storage cupboard, stairs rising to the first floor and archway opening to the kitchen.
View Dining Room PhotosKitchen
uPVC double glazed window to the rear aspect, uPVC part double glazed door leading to the enclosed rear garden, a range of fitted base and wall mounted units with wooden work surfaces over, inset stainless steel sink with side drainer, built-in electric oven, inset four ring electric hob with glass splashback and filter hood over, space and plumbing for washing machine, space for fridge/freezer, wall mounted gas fired boiler, wall mounted radiator, wood effect laminate flooring, part tiled walls and breakfast bar dividing the kitchen and the dining room.
View Kitchen PhotosFirst Floor Landing
uPVC double glazed window to the side aspect, carpeted flooring, wall mounted radiator, loft access hatch, airing cupboard housing the hot water tank, doors to the bathroom, bedrooms 1 and 2.
View First Floor Landing PhotosBedroom 1
Two uPVC double glazed windows to the front aspect, wood effect laminate flooring, wall mounted radiator, fitted shelving to alcove and built-in storage cupboard/wardrobe.
View Bedroom 1 PhotosBedroom 2
uPVC double glazed window to the rear aspect, carpeted flooring and wall mounted radiator.
View Bedroom 2 PhotosBathroom
Panel enclosed bath with mixer tap and shower attachment over, low level WC, pedestal wash hand basin with tiled splashback, wood effect vinyl flooring, wall mounted radiator, part tiled walls, extractor fan and fitted shelving to walls.
View Bathroom PhotosFloorplans
Outside Spaces
Rear Garden
Small Courtyard garden fully enclosed by brick walls and timber fencing. Timber gate leads to the service road, offering potential to create a parking space if required, subject to any necessary planning consents or permissions.
View PhotosParking Spaces
On street
Capacity: N/A
Location
Properties you may like
By Millers Estate Agents
