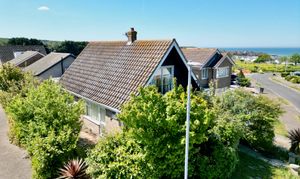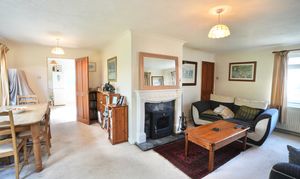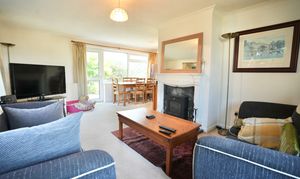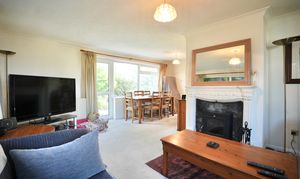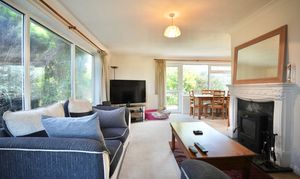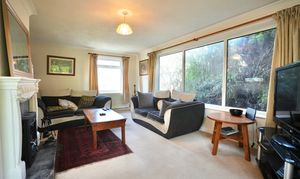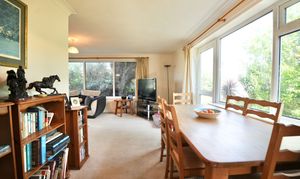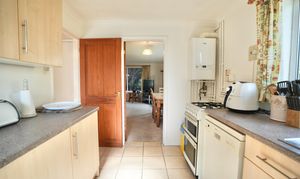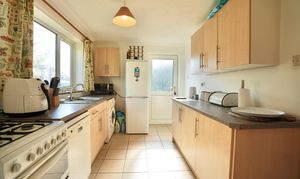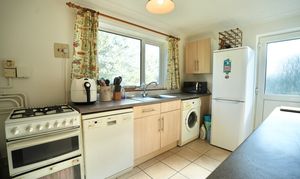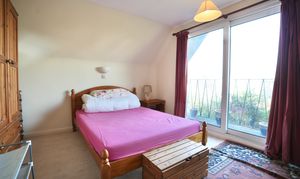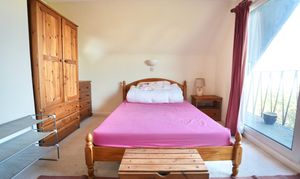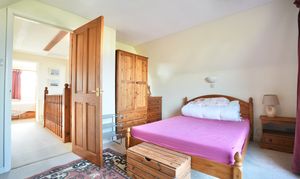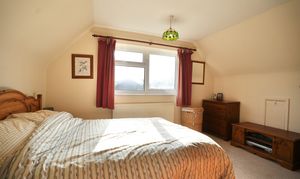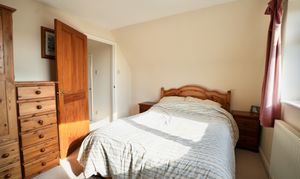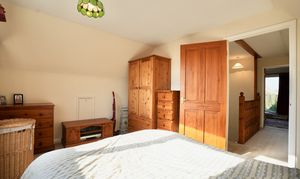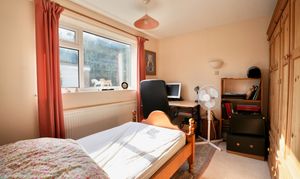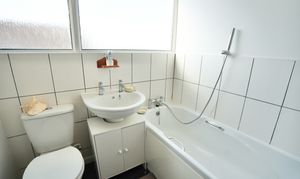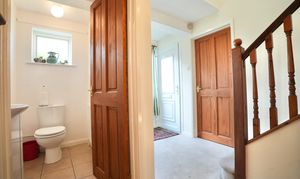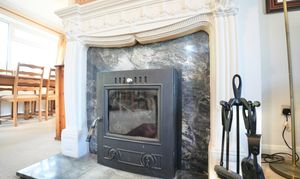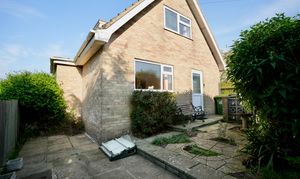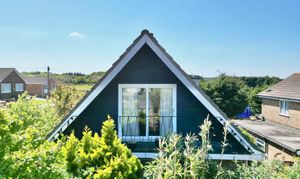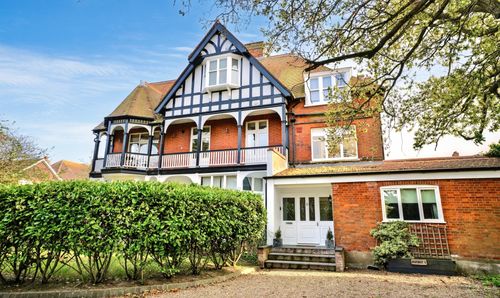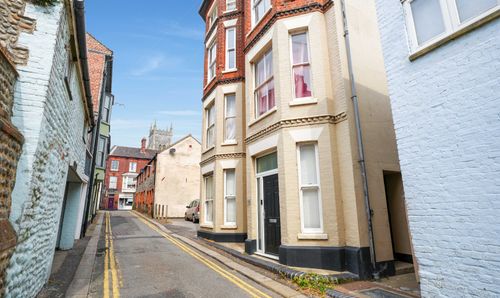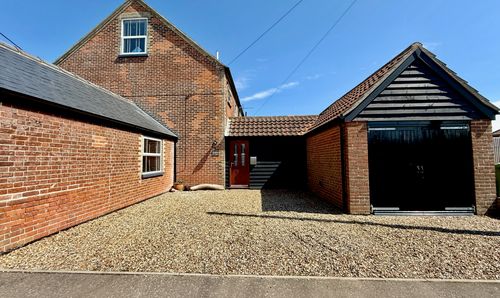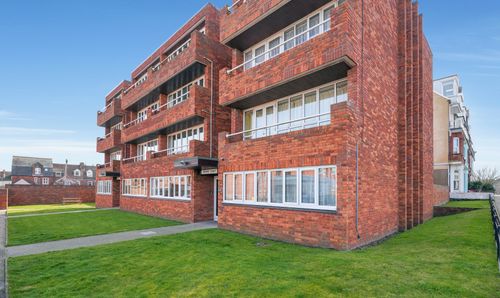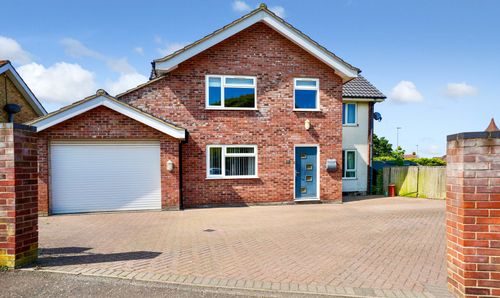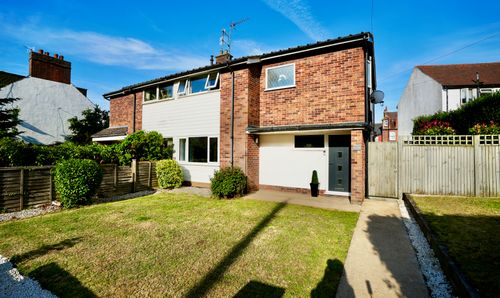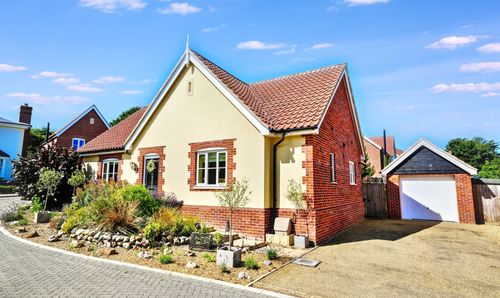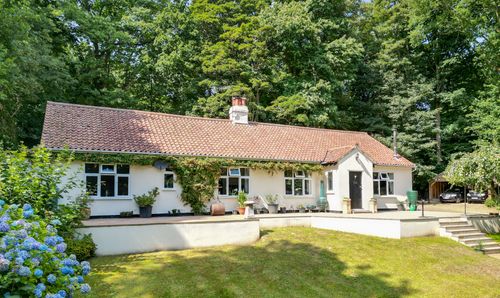Book a Viewing
To book a viewing for this property, please call Millers Estate Agents, on 01263 519125.
To book a viewing for this property, please call Millers Estate Agents, on 01263 519125.
3 Bedroom Chalet Bungalow, Clifton Park, Cromer, NR27
Clifton Park, Cromer, NR27
.png)
Millers Estate Agents
18-20 Church Street, Cromer
Description
Located in a popular residential area of Cromer, this charming three-bedroom detached chalet-style bungalow offers a harmonious blend of coastal living and modern comfort. The spacious ground floor features a welcoming entrance hall and an impressive lounge/diner, enhanced by a multi-fuel burning stove. The ground floor also accommodates a well-appointed kitchen, a generously sized bedroom and a cloakroom, ensuring convenience and accessibility. Upstairs, the master bedroom boasts a private balcony, delivering glorious sea views. To the first floor is also the landing with a window providing a glorious sea view, the bathroom and the spacious second bedroom.
Externally, the property features a wrap-around garden including an enclosed rear garden with a generous patio providing the ideal space for outdoor seating and outdoor entertaining. A detached garage offers secure storage, and the driveway accommodates off-road parking for two vehicles. The bungalow's position is practically situated, offering easy access to Cromer's vibrant town centre, renowned for its independent shops, eateries, and the iconic pier. The combination of spacious accommodation, stunning sea views, and its wonderful location makes this home a rare find in one of Norfolk's most sought-after coastal towns. Viewings are highly advised to truly appreciate all that is on offer. Call Millers to view.
Virtual Tour
https://www.madesnappy.co.uk/tour/1gcd8g1bcaaKey Features
- Detached Chalet Bungalow
- Three Bedrooms
- Ground Floor Bedroom & Cloakroom
- Bathroom
- Impressive Lounge/Diner
- Kitchen
- Sea Views
- Garage & Off-Road Parking
- Popular Location
- Gas Central Heating
Property Details
- Property type: Chalet Bungalow
- Price Per Sq Foot: £415
- Approx Sq Feet: 1,109 sqft
- Plot Sq Feet: 3,283 sqft
- Property Age Bracket: 1970 - 1990
- Council Tax Band: D
Rooms
Entrance Hall
uPVC part double glazed entrance door to the front aspect, uPVC double glazed window to the side aspect, carpeted flooring, wall mounted radiator, carpeted stairs rising to the first floor, understairs storage cupboard, doors to the lounge/diner, kitchen, bedroom 3 and the cloakroom.
View Entrance Hall PhotosLounge/Diner
A wonderful, bright, and airy room with uPVC double glazed windows to both side aspects with sea view to one side, uPVC double glazed window to the front aspect, uPVC part double glazed door to the side aspect, two wall mounted radiators, carpeted flooring, multi-fuel burning stove inset within chimney breast with surround, space for dining table and chairs and door to the kitchen.
View Lounge/Diner PhotosKitchen
uPVC double glazed window to the side aspect, uPVC part double glazed door to the rear aspect leading to the rear garden, wall mounted gas fired boiler, wall mounted radiator, tiled flooring, a range of fitted base and wall mounted units and drawers with work surfaces over, tiled splashbacks, inset stainless steel sink with side drainer, space for freestanding cooker with electric and gas point, space and plumbing for dishwasher, space and plumbing for washing machine and space for fridge/freezer.
View Kitchen PhotosBedroom 3
uPVC double glazed window to the rear aspect, carpeted flooring and wall mounted radiator.
View Bedroom 3 PhotosCloakroom
Obscure glazed window to the side aspect, dual flush WC, vanity wash hand basin with cupboard below and tiled splashback, wall mounted radiator and tiled flooring.
First Floor Landing
uPVC double glazed window to the side aspect providing a wonderful sea view, carpeted flooring, wall mounted radiator, two storage cupboards, loft access hatch, doors to bedrooms 1, 2 and the bathroom.
Bedroom 1
uPVC double glazed patio doors to the front aspect leading to the balcony with stunning sea views, carpeted flooring and wall mounted radiator.
View Bedroom 1 PhotosBedroom 2
uPVC double glazed window to the rear aspect providing countryside views, carpeted flooring and wall mounted radiator.
View Bedroom 2 PhotosBathroom
uPVC obscure double glazed window to the side aspect, exposed wooden floorboards, panel sided bath with mixer tap over and shower attachment, dual flush WC, pedestal wash hand basin, wall mounted radiator and part tiled walls.
View Bathroom PhotosFloorplans
Outside Spaces
Garden
To the front and side of the property is a wrap-around style garden with a variety of mature shrubs, bushes and trees. A paved path to the front leads to the entrance door, and the path continues down the side of the building and leads to the driveway. A gate from the driveway leads to the enclosed, low-maintenance rear garden, which consists mainly of a generous patio area with a selection of plants and bushes. A side access door provides access to the detached garage.
View PhotosParking Spaces
Garage
Capacity: N/A
Off street
Capacity: N/A
Driveway
Capacity: N/A
Location
Properties you may like
By Millers Estate Agents
