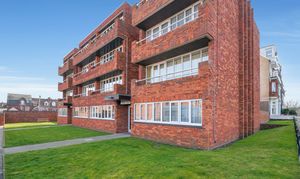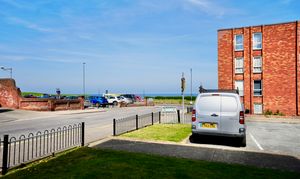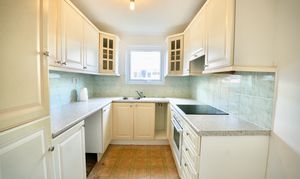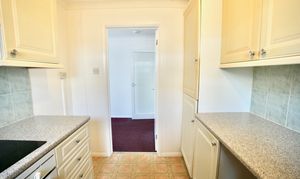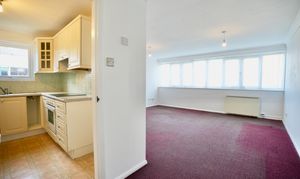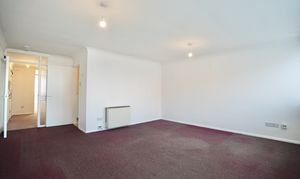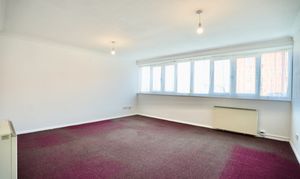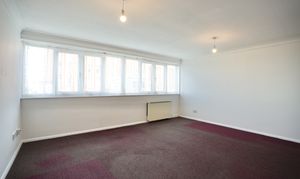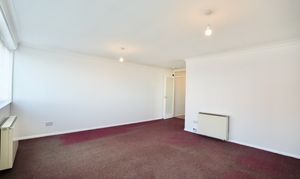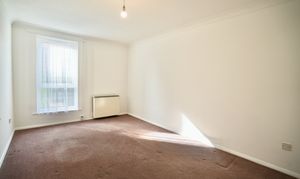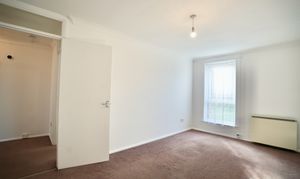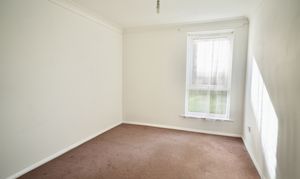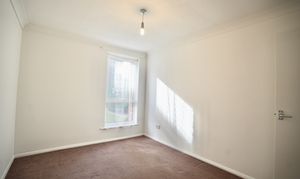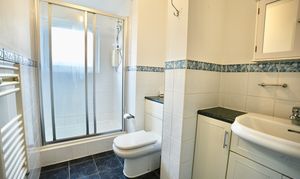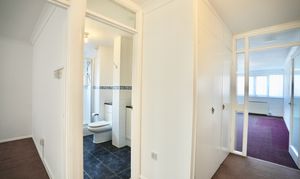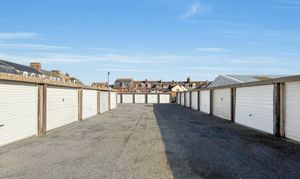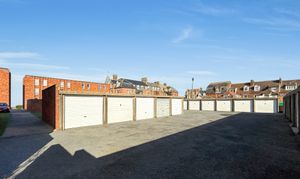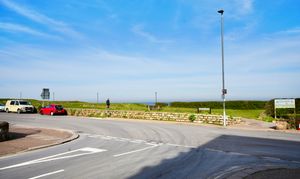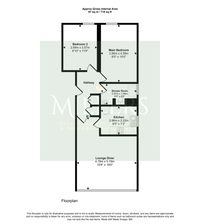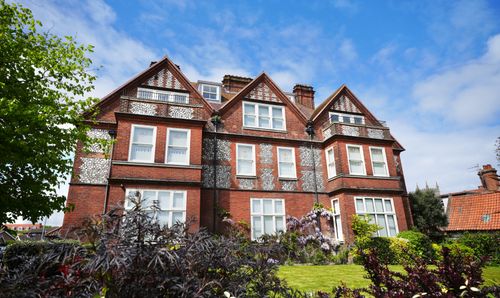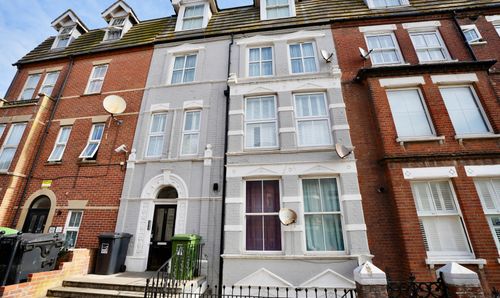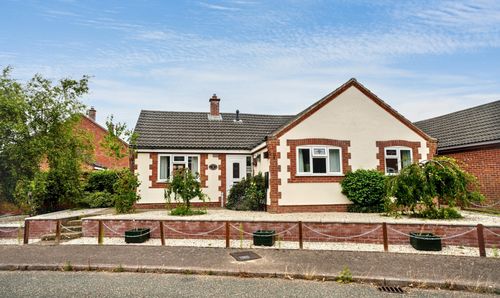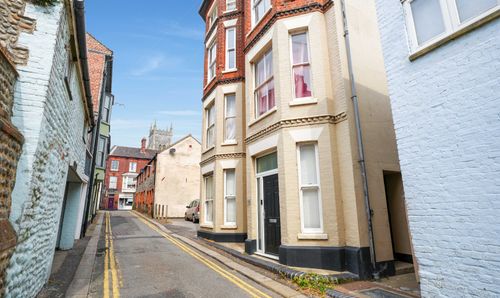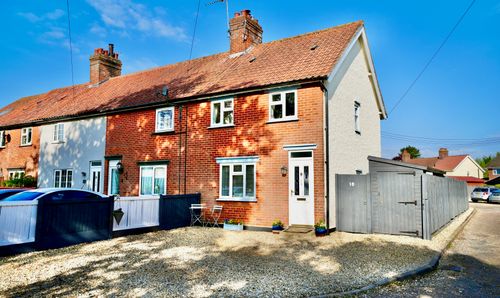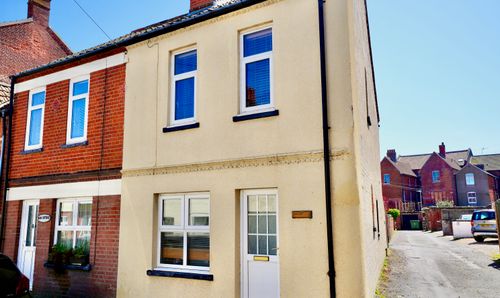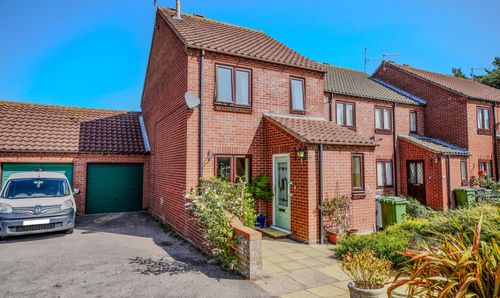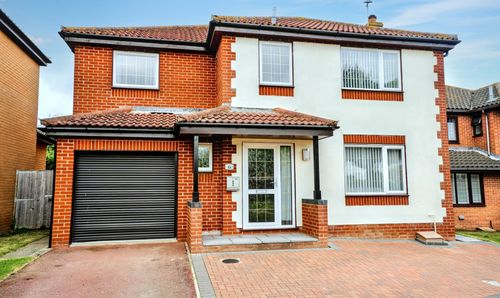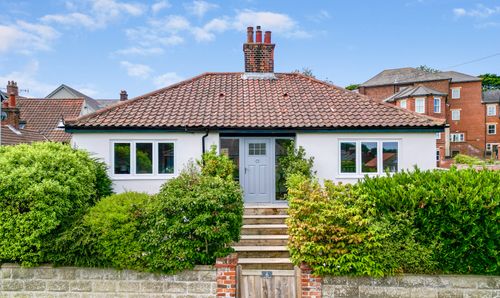Book a Viewing
To book a viewing for this property, please call Millers Estate Agents, on 01263 519125.
To book a viewing for this property, please call Millers Estate Agents, on 01263 519125.
2 Bedroom Ground Floor Flat, Albany Court, Cromer, NR27
Albany Court, Cromer, NR27
.png)
Millers Estate Agents
18-20 Church Street, Cromer
Description
Cromer
Situated on the North Norfolk coast, Cromer presents a blend of historical significance and contemporary coastal appeal. This town is characterised by its Victorian pier, a prominent architectural feature that houses the Pavilion Theatre and a functioning lifeboat station, underscoring Cromer's enduring maritime connection. The area's natural landscape features striking cliffs and expansive sandy beaches, contributing to its established reputation as a traditional seaside destination. Furthermore, Cromer's heritage is reflected in its architectural landmarks, notably the parish church of St. Peter and St. Paul. The town's economy and cultural identity are closely linked to its fishing industry, particularly the harvesting of Cromer crab, and its ongoing association with the Royal National Lifeboat Institution (RNLI). Cromer thus serves as a locale of historical and cultural interest, offering a combination of scenic beauty and established community traditions.
Presenting this spacious 2 bedroom ground floor flat, conveniently situated in close proximity to the town centre and seafront. This property offers a rare opportunity to acquire a comfortable and practical living space in a highly sought-after location. The accommodation comprises an entrance hall, two generously sized double bedrooms, a well-equipped kitchen, shower room and spacious lounge/diner with sea views to the front. Externally, the property boasts access to communal gardens and benefits from having a garage and a parking permit for visitor parking, ensuring secure storage for a vehicle and additional belongings.
Offered with no onward chain, this property must be seen to be truly appreciated. Call Millers to view.
EPC Rating: D
Virtual Tour
https://www.madesnappy.co.uk/tour/1gcd8g19405Key Features
- Ground Floor Flat
- Spacious Lounge/Dining Room with Sea View
- Communal Gardens, Garage & Visitor Parking
- Two Double Bedrooms
- Convenient for Town Centre & Sea Front
Property Details
- Property type: Ground Floor Flat
- Price Per Sq Foot: £282
- Approx Sq Feet: 710 sqft
- Plot Sq Feet: 3,444 sqft
- Property Age Bracket: 1970 - 1990
- Council Tax Band: B
- Tenure: Share of Freehold
- Lease Expiry: -
- Ground Rent:
- Service Charge: £1,480.00 per year
Rooms
Communal Entrance
Double glazed entrance door into the communal hall with intercom entry system, storage cupboard housing the electric meter and private door into the flat.
Hallway
Intercom telephone point, airing cupboard housing the hot water tank, storage cupboard, carpeted flooring, decorative coving, glazed side panel and door to the lounge/dining room, doors to the shower room, bedrooms 1 and 2.
Lounge/Dining room
uPVC triple glazed windows to the front aspect providing views towards the sea, carpeted flooring, decorative coving, two wall mounted night storage heaters and door to the kitchen.
Kitchen
uPVC double glazed window to the side aspect, a range of fitted base and wall mounted units with work surfaces over, inset stainless steel sink with side drainer, built in single electric oven, inset four ring electric hob with tiled splash backs and extractor over, space and plumbing for washing machine, space for upright fridge/freezer, decorative coving and vinyl flooring.
Bedroom 1
uPVC triple glazed window to the rear aspect overlooking the rear communal garden, wall mounted night storage heater, carpeted flooring and decorative coving.
Bedroom 2
uPVC triple glazed window to the rear aspect overlooking the communal rear garden, wall mounted night storage heater, carpeted flooring and decorative coving.
Shower Room
uPVC obscure double glazed window to the side aspect, shower enclosure with glazed sliding door and electric power shower, concealed cistern WC, vanity wash hand basin with cupboards below, part tiled walls, tiled flooring and wall mounted heated towel rail.
Floorplans
Outside Spaces
Communal Garden
To the rear of the building there are communal gardens, a carpark to the front and a garage allocated to the apartment. The apartment also benefits from a parking permit for visitor parking.
Parking Spaces
Location
Properties you may like
By Millers Estate Agents
