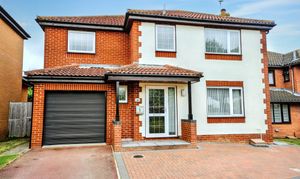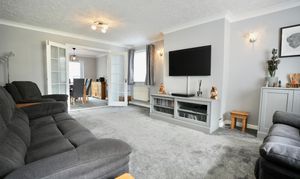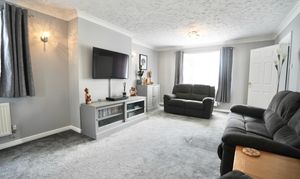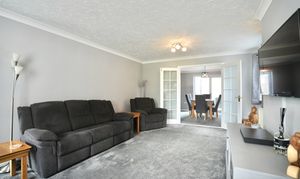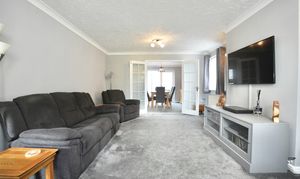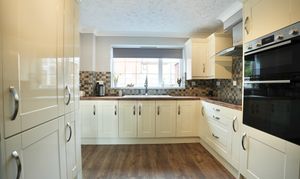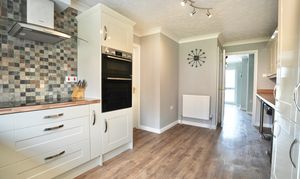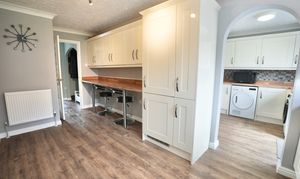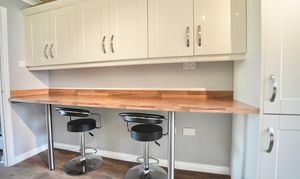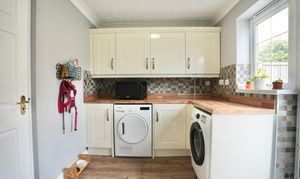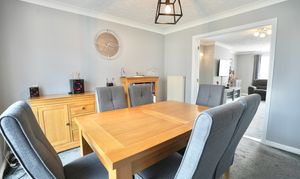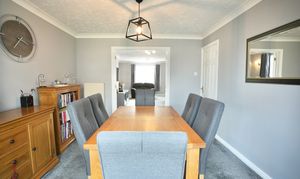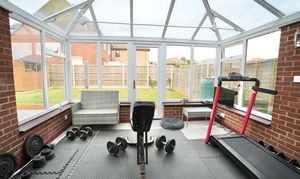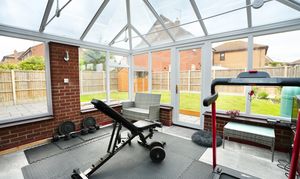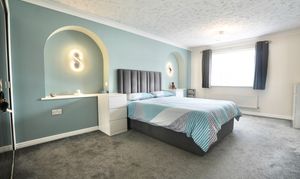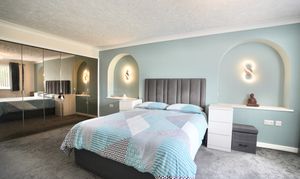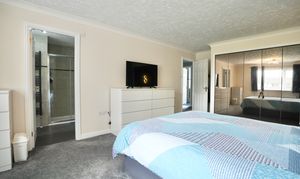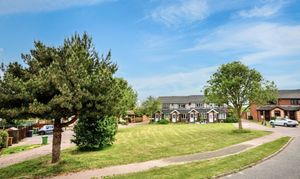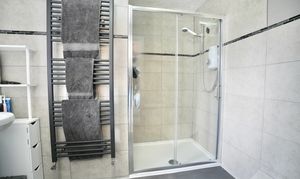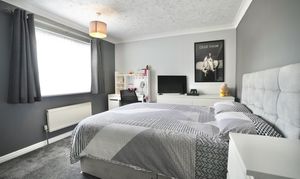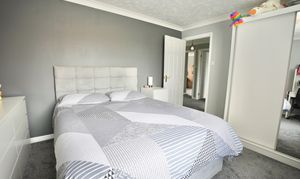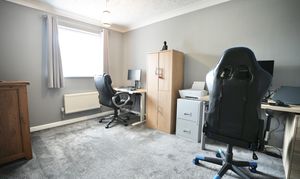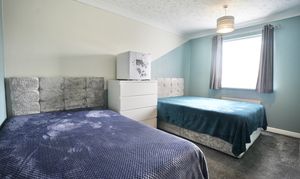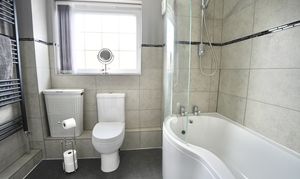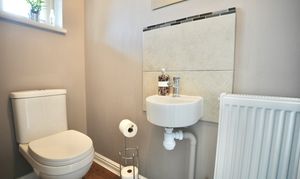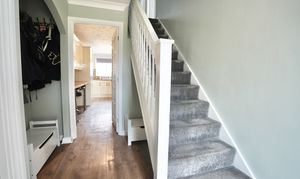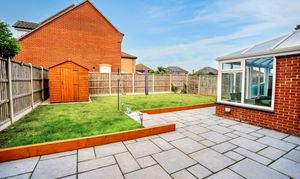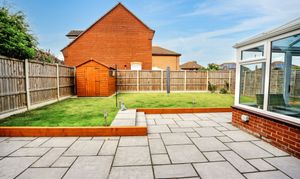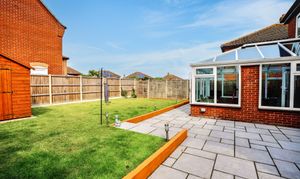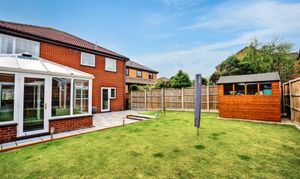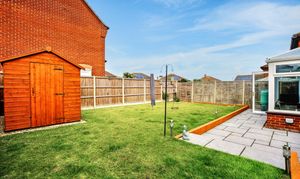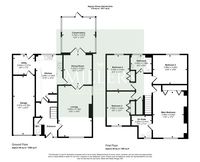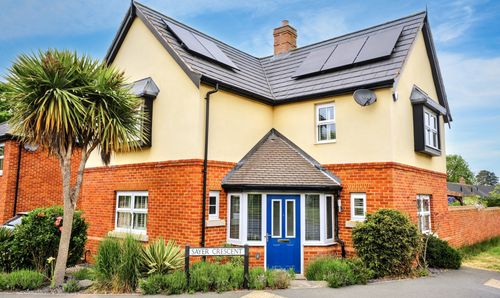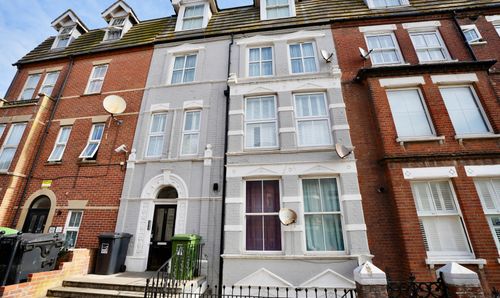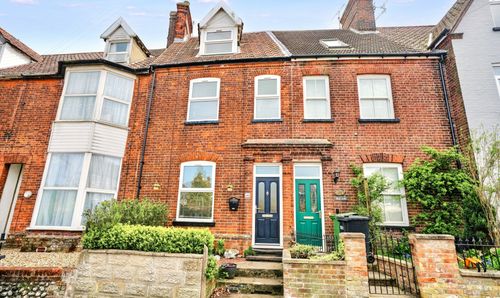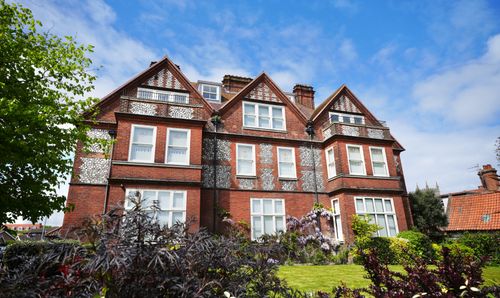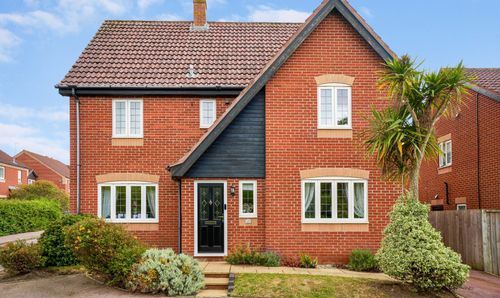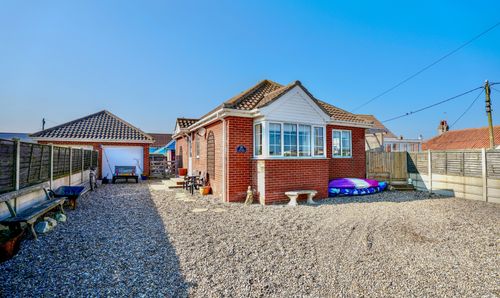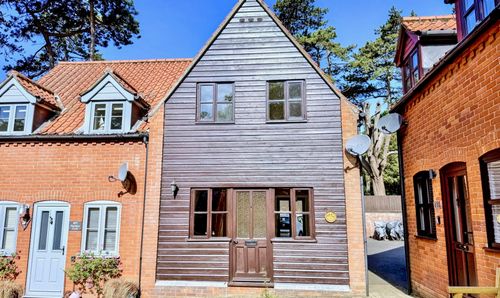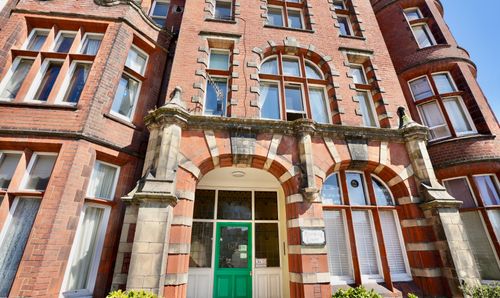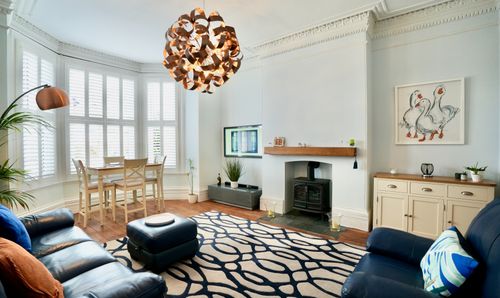Book a Viewing
To book a viewing for this property, please call Millers Estate Agents, on 01263 519125.
To book a viewing for this property, please call Millers Estate Agents, on 01263 519125.
4 Bedroom Detached House, Lancaster Rise, Mundesley, NR11
Lancaster Rise, Mundesley, NR11
.png)
Millers Estate Agents
18-20 Church Street, Cromer
Description
Situated in a quiet cul-de-sac position in the sought-after coastal village of Mundesley, with easy access to the beach and local amenities, this impressive four-bedroom detached home, built by Norfolk Homes, offers spacious and beautifully presented accommodation throughout. The current owners have tastefully updated the property, which now boasts a generous lounge, formal dining room, and a light-filled conservatory overlooking the landscaped rear garden. A stylish and contemporary kitchen/breakfast room, utility room, and convenient cloakroom complete the versatile ground floor layout, ideal for both family living and entertaining.
Upstairs, a welcoming landing leads to four well-proportioned double bedrooms, including an exceptional main bedroom with ample built-in wardrobes and a luxurious en-suite shower room. Bedrooms three and four also benefit from fitted wardrobes, while the family bathroom has been thoughtfully refitted with a modern finish. Outside, the property continues to impress with a fully enclosed, landscaped rear garden, complete with a large patio area perfect for al fresco dining. Ample off-road parking is available via two driveways to the front, along with a garage featuring an electric roller door. This is a superb opportunity to secure a high-quality home in a prime coastal location, viewings are highly recommended to fully appreciate all that is on offer. Call Millers to view.
EPC Rating: C
Virtual Tour
https://www.madesnappy.co.uk/tour/1gcd8g1d2b7Key Features
- Detached House
- Four Bedrooms
- Spacious Accommodation
- Tastefully Updated
- Lounge & Dining Room
- Conservatory
- Wonderful Modern Kitchen/Breakfast Room
- Utility Room
- Family Bathroom, En-Suite & Cloakroom
- Garage & Off-Road Parking
Property Details
- Property type: House
- Price Per Sq Foot: £270
- Approx Sq Feet: 1,668 sqft
- Plot Sq Feet: 3,068 sqft
- Property Age Bracket: 1990s
- Council Tax Band: D
Rooms
Entrance Hall
uPVC double glazed entrance door to the front aspect, wood effect vinyl flooring, wall mounted radiator, carpeted stairs rising to the first floor, doors to the cloakroom, kitchen/breakfast room and the lounge.
View Entrance Hall PhotosLounge
uPVC double glazed window to the front and side aspect, carpeted flooring, two wall mounted radiators, wall lights and glazed double doors leading to the dining room.
View Lounge PhotosDining Room
Carpeted flooring, wall mounted radiator, door to the kitchen/breakfast room and uPVC double glazed French doors leading to the conservatory.
View Dining Room PhotosConservatory
Of brick base construction with uPVC double glazed windows to both side aspects and the rear, wall mounted vertical radiator, wall light, power points, tiled flooring and uPVC double glazed door leading to the rear garden.
View Conservatory PhotosKitchen/Breakfast Room
uPVC double glazed window to the rear aspect overlooking the rear garden, a range of fitted modern base and wall mounted units with work surfaces over, inset one and a half bowl ceramic sink with side drainer, built-in eye level electric double oven and grill, inset induction hob with extractor over, tiled splash backs, integrated fridge/freezer, breakfast bar area, wall mounted radiator, door to storage cupboard, wood effect vinyl flooring and archway opening to the utility room.
View Kitchen/Breakfast Room PhotosUtility Room
uPVC double glazed window to the rear aspect, a range of fitted modern base and wall mounted units with work surfaces over, tiled splash backs, space and plumbing for washing machine, space for condensing tumble dryer, wall mounted radiator, wood effect vinyl flooring, door to the garage and uPVC double glazed door leading to the rear garden.
View Utility Room PhotosCloakroom
uPVC obscure double glazed window to the front aspect, dual flush WC, wall mounted wash hand basin with tiled splash back, wall mounted radiator and wood effect vinyl flooring.
View Cloakroom PhotosFirst Floor Landing
Carpeted flooring, wall mounted radiator, loft access hatch, airing cupboard, doors to the family bathroom, bedrooms 1, 2, 3 and 4.
Bedroom 1
An impressively spacious room with uPVC double glazed window to the front aspect, carpeted flooring, wall mounted radiator, built-in wardrobes with mirrored doors, wall lights and door to the en-suite shower room.
View Bedroom 1 PhotosEn-Suite
uPVC obscure double glazed window to the front aspect, dual flush WC, pedestal wash hand basin, shower enclosure with electric power shower, wall mounted heated towel rail, part tiled walls, shaver point and extractor fan.
View En-Suite PhotosBedroom 2
uPVC double glazed window to the rear aspect, carpeted flooring and wall mounted radiator.
View Bedroom 2 PhotosBedroom 3
uPVC double glazed window to the front aspect, carpeted flooring, wall mounted radiator and built-in wardrobes with mirrored doors.
View Bedroom 3 PhotosBedroom 4
uPVC double glazed window to the rear aspect, carpeted flooring, wall mounted radiator and built-in wardrobes with mirrored doors.
View Bedroom 4 PhotosFamily Bathroom
uPVC obscure double glazed window to the rear aspect, panel sided bath with glazed shower screen and shower over, dual flush WC, pedestal wash hand basin, wall mounted heated towel rail, extractor fan, vinyl flooring and part tiled walls.
View Family Bathroom PhotosFloorplans
Outside Spaces
Rear Garden
The rear garden is fully enclosed with timber fencing, a large paved patio provides ample space for Al fresco dining or outdoor entertaining, there is an outdoor water tap, small paved steps lead up to an area of laid to lawn with a timber garden shed. A paved path leads down the side of the building and a timber gates provides access to the front of the property.
Parking Spaces
Driveway
Capacity: 3
Driveway to the front of the property providing off road parking for several cars, the driveway also provides access to the garage.
Garage
Capacity: 1
Electric garage roller door to the front aspect, power and lighting.
Location
Properties you may like
By Millers Estate Agents
