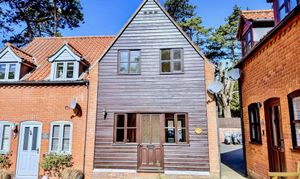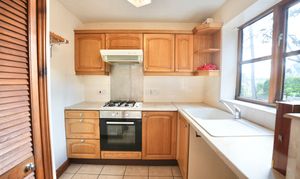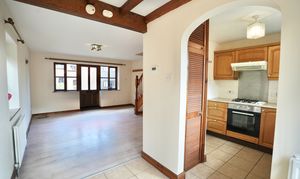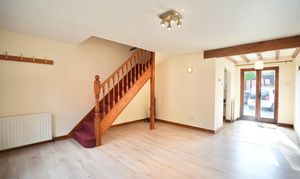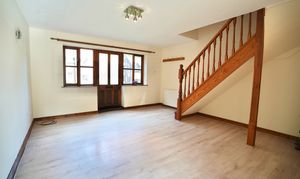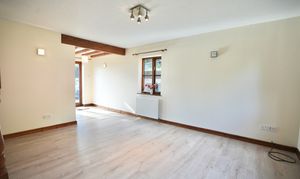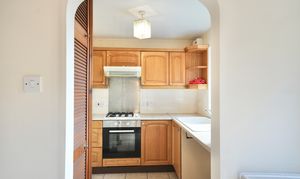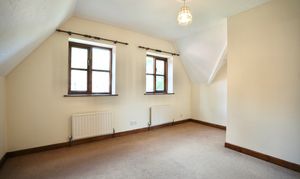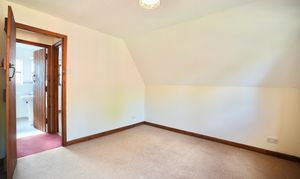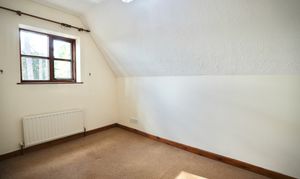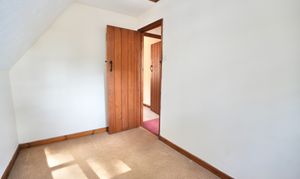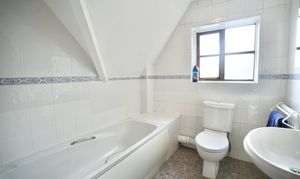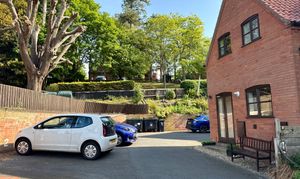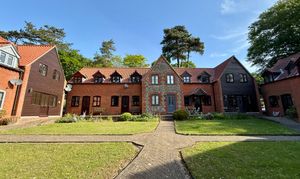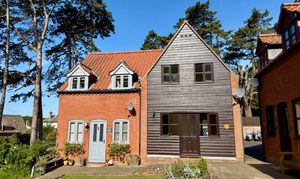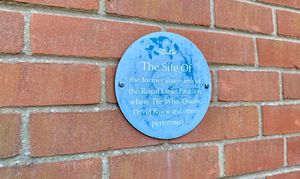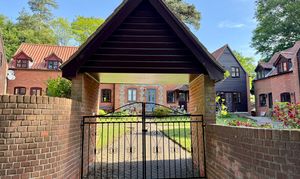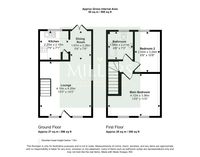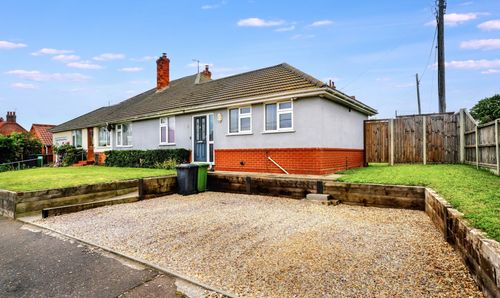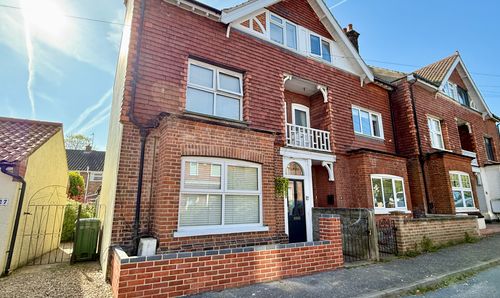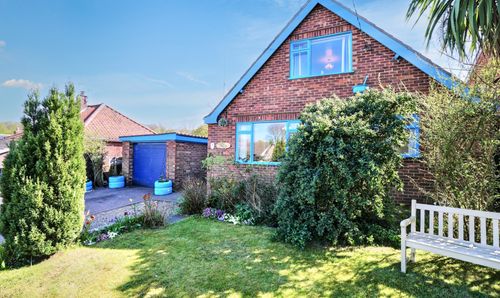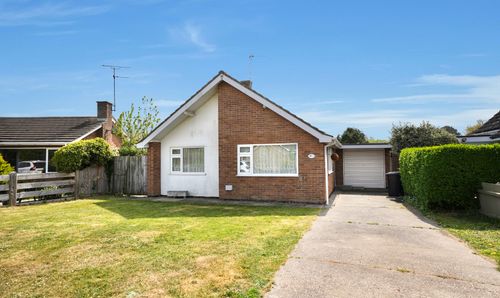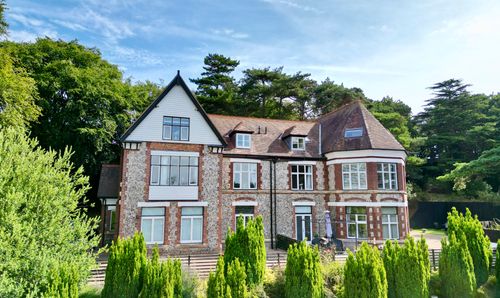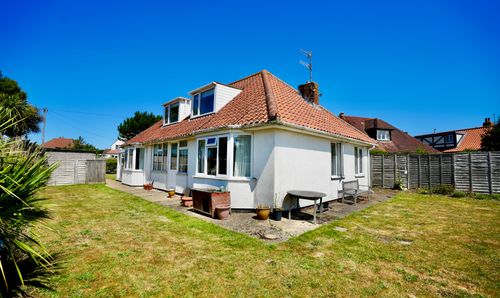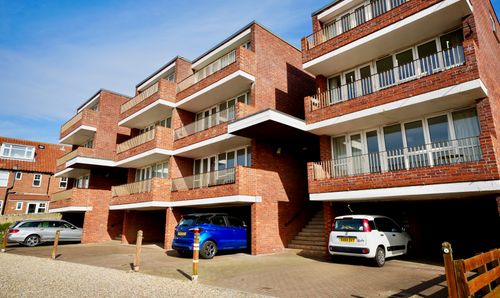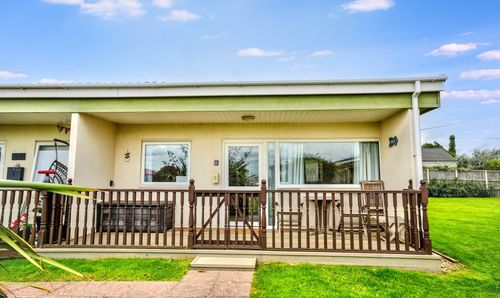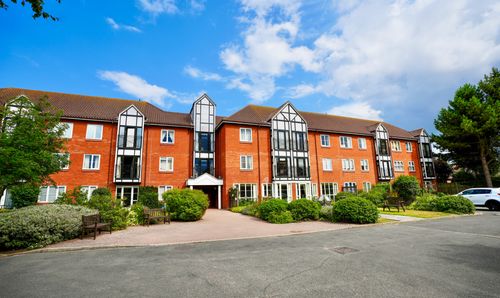Book a Viewing
To book a viewing for this property, please call Millers Estate Agents, on 01263 519125.
To book a viewing for this property, please call Millers Estate Agents, on 01263 519125.
2 Bedroom Semi Detached House, Clement Scott Mews, Cromer, NR27
Clement Scott Mews, Cromer, NR27
.png)
Millers Estate Agents
18-20 Church Street, Cromer
Description
Clement Scott Mews takes its name from the renowned Victorian theatre critic, Clement Scott, who frequently holidayed in Cromer during the late 19th century. Captivated by the area's natural beauty, he coined the name "Poppyland" in his writings, which played a key role in transforming Cromer into a fashionable seaside destination. The town's popularity soared with the arrival of the railway, and it remains a much-loved resort to this day, famed for its picturesque beaches, traditional pier, vibrant carnival, and, of course, the celebrated local delicacy, the Cromer Crab.
The Mews is situated on the historic site of the former Royal Links Pavilion, once a popular music venue in the 1960s and ’70s that hosted rising stars including Queen and David Bowie. Today, the development comprises a small collection of attractive terraced homes set around a spacious communal garden. Offered with no onward chain, this well-proportioned Freehold two-bedroom semi-detached property would make a wonderful home, or an ideal holiday home/investment with easy access to the town centre, beach and local amenities. Call Millers to view.
EPC Rating: C
Virtual Tour
https://www.madesnappy.co.uk/tour/1gcd8g1cf65Key Features
- No Onward Chain
- Popular Location
- Off-Road Parking
- Two Bedrooms
- Freehold
- Close to Golf Club & Amenities
- Communal Gardens
- Ideal Investment Property
- Well Presented
- Call Millers to View
Property Details
- Property type: House
- Plot Sq Feet: 344 sqft
- Property Age Bracket: 1970 - 1990
- Council Tax Band: B
Rooms
Lounge/Diner
Part double glazed entrance door to the front aspect, double glazed windows to the front and side aspect, wood effect laminate flooring to the lounge area, tiled flooring to the dining area, three wall mounted radiators, TV point, wall lights, feature ceiling beams, double glazed French doors to the rear aspect opening to the parking area, carpeted stairs rising to the first floor and archway opening to the kitchen.
View Lounge/Diner PhotosKitchen
Double glazed window to the rear aspect, tiled flooring, a range of fitted base and wall mounted units with work surfaces over, inset composite sink with mixer tap over and side drainer, built-in electric oven, inset four ring gas hob with filter hood over, tiled splashbacks, space and plumbing for washing machine, space for undercounter fridge, built in cupboard, wall mounted radiator and wall mounted gas fired boiler.
View Kitchen PhotosFirst Floor Landing
Carpeted flooring, doors to the bathroom, bedrooms 1 and 2.
Main Bedroom
Two double glazed windows to the front aspect, carpeted flooring, and two wall mounted radiators.
View Main Bedroom PhotosBedroom 2
Double glazed window to the rear aspect, carpeted flooring, wall mounted radiator and loft access hatch.
View Bedroom 2 PhotosBathroom
Obscure double glazed window to the rear aspect, panel sided bath with mixer tap over and shower attachment, dual flush WC, pedestal wash hand basin, tiled walls, wall mounted radiator and tile effect vinyl flooring.
View Bathroom PhotosFloorplans
Outside Spaces
Communal Garden
Well-maintained communal grounds, including a communal shed. A charge is made each year for the maintenance of the grounds, which for 2025 is £200.
View PhotosParking Spaces
Allocated parking
Capacity: 1
To the rear of the property is one allocated parking space.
View PhotosLocation
Properties you may like
By Millers Estate Agents
