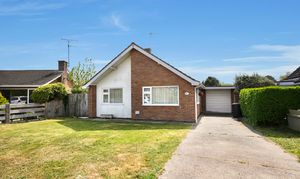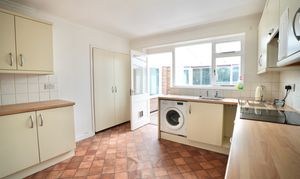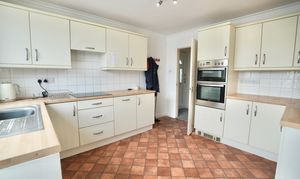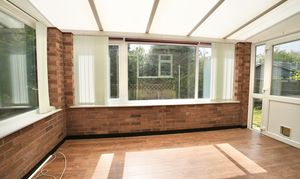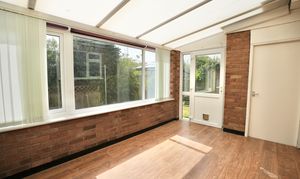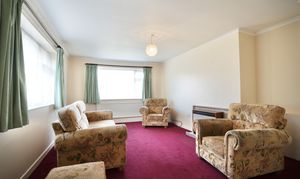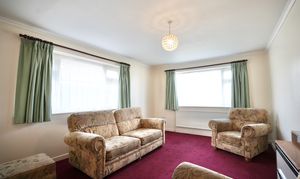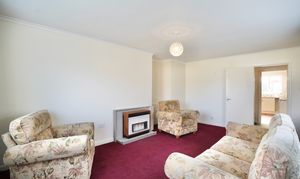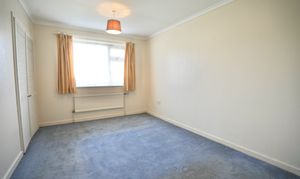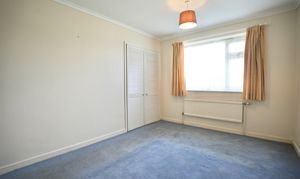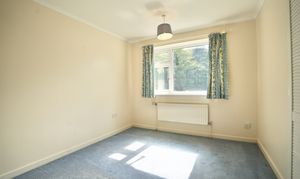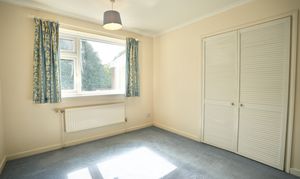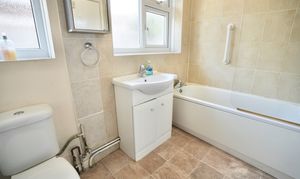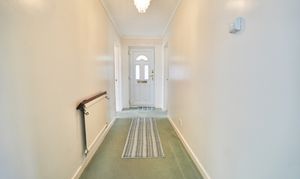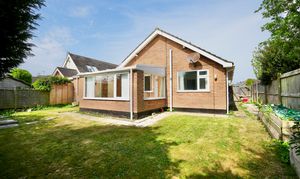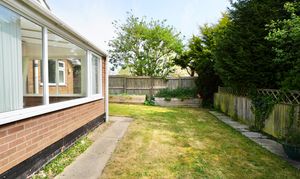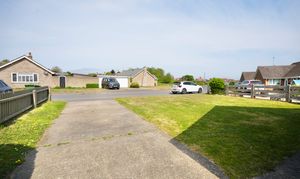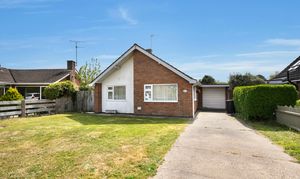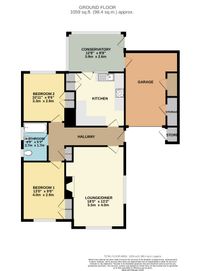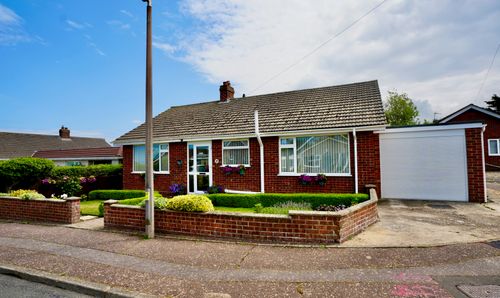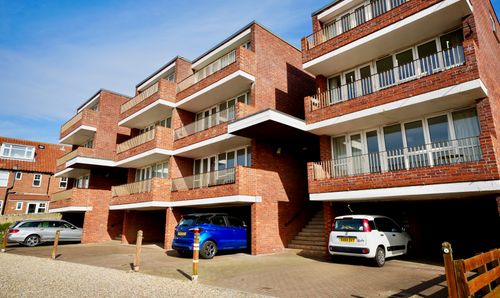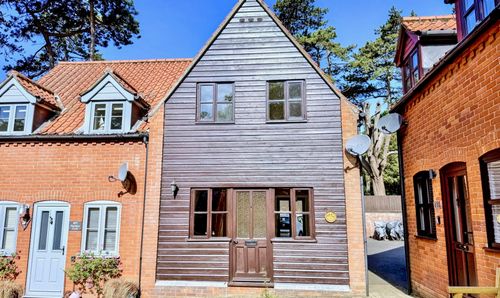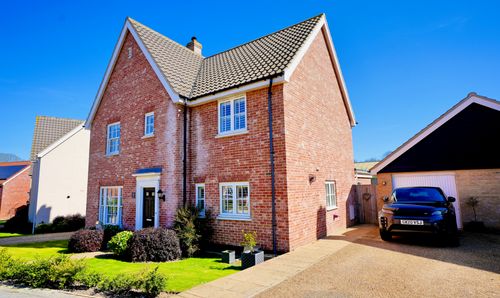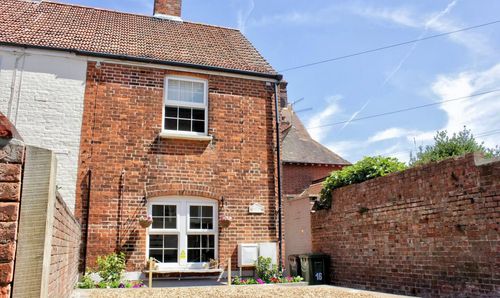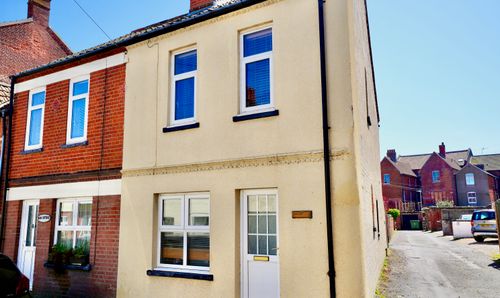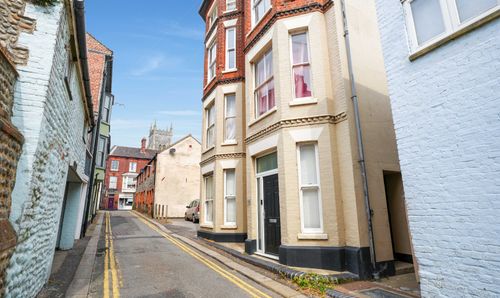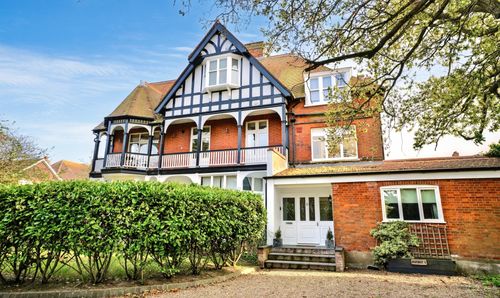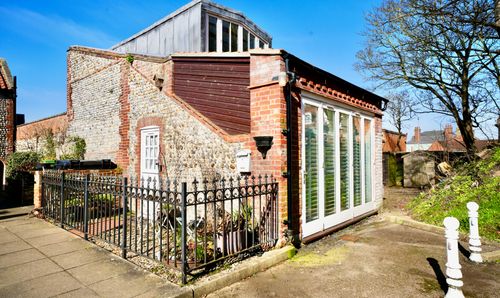Book a Viewing
To book a viewing for this property, please call Millers Estate Agents, on 01263 519125.
To book a viewing for this property, please call Millers Estate Agents, on 01263 519125.
2 Bedroom Detached Bungalow, Warren Drive, Mundesley, NR11
Warren Drive, Mundesley, NR11
.png)
Millers Estate Agents
18-20 Church Street, Cromer
Description
Situated in a highly sought-after cul-de-sac position in the popular coastal village of Mundesley, this two-bedroom detached bungalow offers spacious and versatile accommodation ideal for a range of buyers. The property boasts two well-proportioned double bedrooms, both with built-in double wardrobes, a generously sized dual aspect lounge, kitchen, bathroom, and a bright conservatory overlooking the rear garden. Additional features include gas central heating, front and rear gardens, a garage, and a driveway providing ample off-road parking.
In need of some modernisation, this property has great further potential and provides an ideal opportunity for a purchaser to stamp their own mark on this well positioned bungalow. Offered with no onward chain, early viewing is highly recommended. Call Millers to view.
EPC Rating: D
Key Features
- Detached Bungalow
- Garage & Off-Road Parking
- No Onward Chain
- Two Bedrooms
- Popular Location
- Conservatory
- Front & Rear Gardens
- Gas Central Heating
- Close to Amenities
- Call Millers to View
Property Details
- Property type: Bungalow
- Price Per Sq Foot: £392
- Approx Sq Feet: 753 sqft
- Plot Sq Feet: 4,736 sqft
- Council Tax Band: C
Rooms
Entrane Hall
uPVC part double glazed entrance door to the side aspect, wall mounted radiator, built-in airing cupboard, carpeted flooring, loft access hatch, doors to the lounge, bathroom, bedrooms 1 and 2.
View Entrane Hall PhotosLounge
uPVC double glazed window to front and side aspect, wall mounted radiator, TV point, carpeted flooring and gas fire with back boiler.
View Lounge PhotosKitchen
Rear aspect window, a range of fitted base and wall mounted units with work surfaces over, inset four ring electric hob with extractor over, tiled splashbacks, built-in eye level double electric oven, kickspace heater beneath units, inset stainless steel sink with side drainer, space and plumbing for washing machine, space for fridge freezer, double built-in storage cupboard, tile effect vinyl flooring and half glazed door to the conservatory.
View Kitchen PhotosConservatory
Of brick base construction with poly-carbonate roof, uPVC double glazed window to the rear and side aspect, wood effect laminate flooring, part double glazed uPVC door to the side aspect leading to the rear garden and personal door to the garage.
View Conservatory PhotosBedroom 1
uPVC double glazed window to the front aspect, carpeted flooring, double built-in wardrobe and wall mounted radiator.
View Bedroom 1 PhotosBedroom 2
uPVC double glazed window to the rear aspect overlooking the rear garden, double built-in wardrobe, wall mounted radiator and carpeted flooring.
View Bedroom 2 PhotosBathroom
Two uPVC obscure double glazed windows to the side aspect, panel sided bath with glazed shower screen and shower over, vanity wash hand basin with cupboard below, dual flush WC, part tiled walls, wall mounted heated towel rail and tile effect vinyl flooring.
View Bathroom PhotosFloorplans
Outside Spaces
Garden
To the front, the garden is laid to lawn with a paved path leading to a timber gate providing access to the rear garden. A driveway provides off-street parking for several cars and leads to the garage. To the rear, there is a fully enclosed private garden consisting mainly of laid to lawn with raised flower beds and plant/shrub borders.
View PhotosParking Spaces
Garage
Capacity: 1
Up and over garage door to the front aspect, two built-in storage cupboards, power and lighting.
Driveway
Capacity: 3
Concrete driveway to the front providing off-road parking for multiple vehicles.
Location
Properties you may like
By Millers Estate Agents
