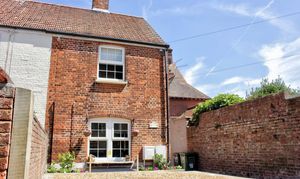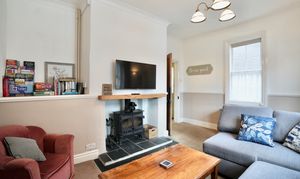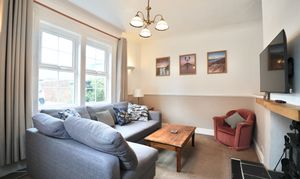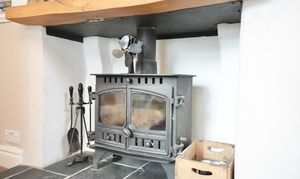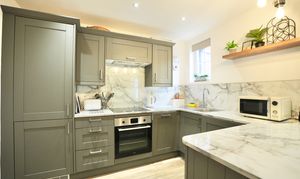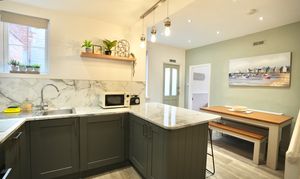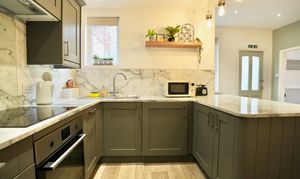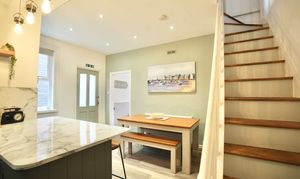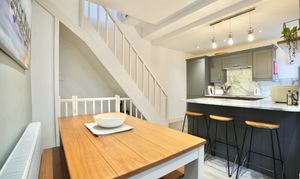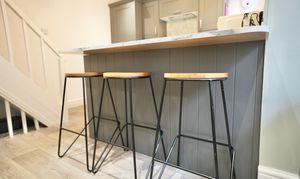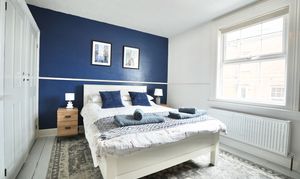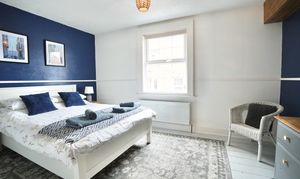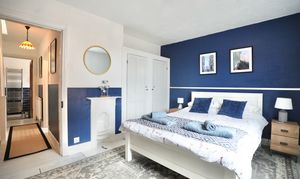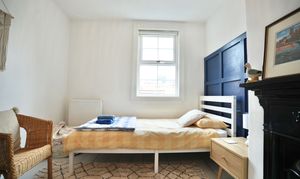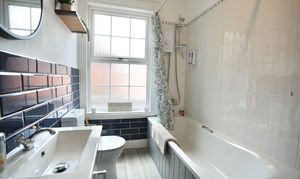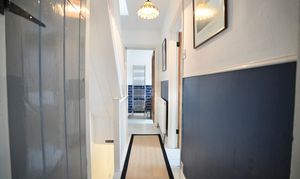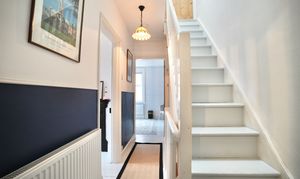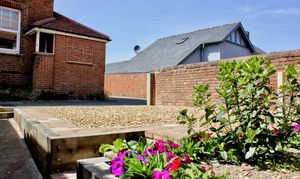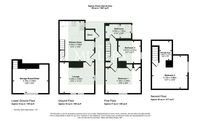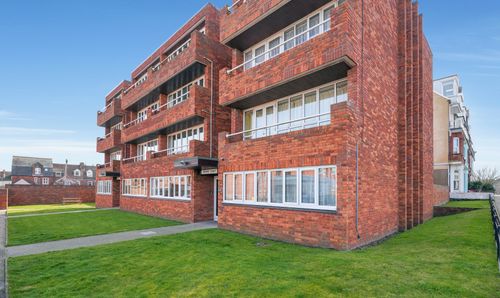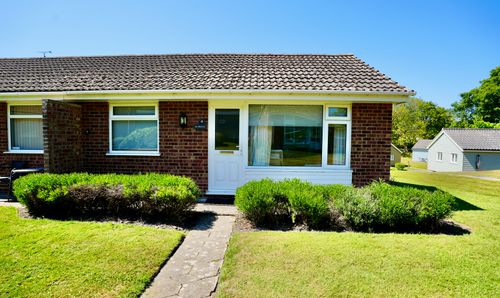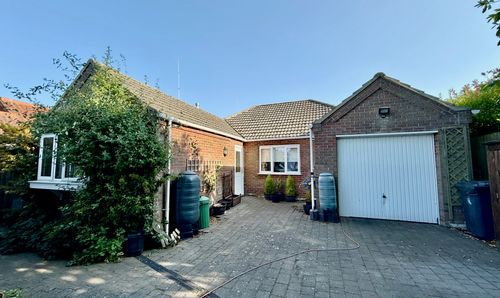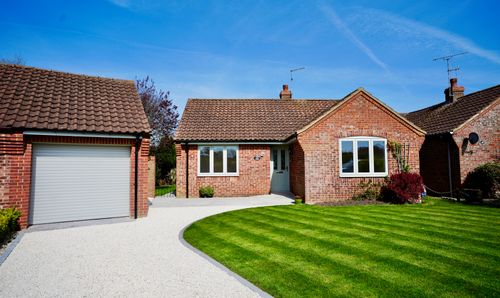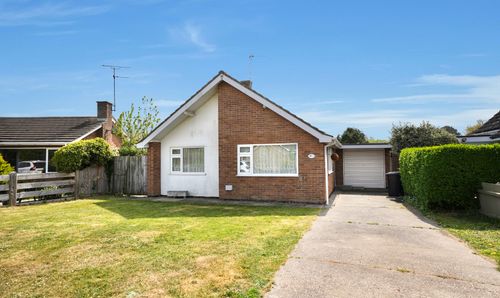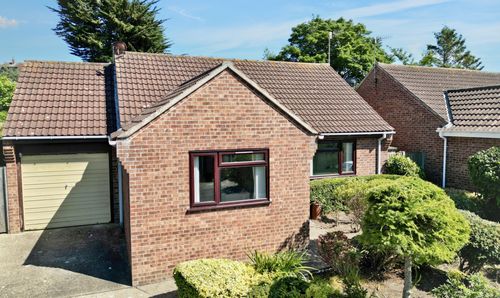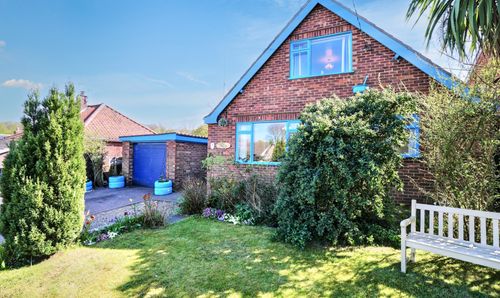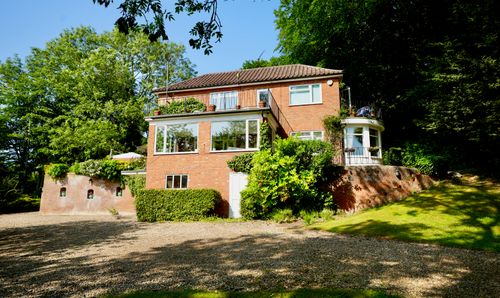Book a Viewing
To book a viewing for this property, please call Millers Estate Agents, on 01263 519125.
To book a viewing for this property, please call Millers Estate Agents, on 01263 519125.
3 Bedroom End of Terrace House, St. Margarets Lane, Cromer, NR27
St. Margarets Lane, Cromer, NR27
.png)
Millers Estate Agents
18-20 Church Street, Cromer
Description
Nestled just a short stroll from Cromer’s beautiful seafront and vibrant town centre, this delightful three-bedroom home blends traditional character with modern practicality. Whether you're seeking a spacious coastal residence, a second home, or a fantastic holiday let investment, this property offers an exceptional opportunity.
Step inside and you’ll find a warm and inviting lounge, complete with a cosy wood-burning stove, perfect for relaxing evenings. The impressive kitchen/diner provides an ideal space for entertaining, featuring integrated appliances and plenty of space for dining and hosting.
Upstairs, the first floor offers two generously sized bedrooms, including a striking principal bedroom with built-in wardrobes. The characterful bathroom is thoughtfully designed to reflect the style and heritage of the property. The third bedroom is located on the second floor, providing a versatile space, perfect as a guest room, study, or home office.
A real bonus is the spacious cellar, offering further potential for conversion into a third reception room, studio, or generous storage space (subject to any necessary consents/regulations). Outside, the property boasts a brick shed for storage and off-road parking for one vehicle, an increasingly rare benefit in this highly sought-after area. Viewings are highly advised to truly appreciate all that is on offer. Call Millers to view.
EPC Rating: D
Virtual Tour
https://www.madesnappy.co.uk/tour/1gcd8g1c44aKey Features
- Ideal Holiday Let Investment
- Three Bedrooms
- Close to Town Centre & The Beach
- Close to Transport Links
- Beautifully Presented
- Wonderful Kitchen/Diner
- Off-Road Parking
- Origional Features
- Deceptively Spacious
- No Onward Chain
Property Details
- Property type: House
- Price Per Sq Foot: £300
- Approx Sq Feet: 1,067 sqft
- Plot Sq Feet: 667 sqft
- Council Tax Band: A
Rooms
Kitchen/Diner
Part glazed entrance door to the side aspect, uPVC double glazed window to the side aspect, wall mounted radiator, space for dining table and chairs, a range of fitted base and wall mounted units with marble effect worktop over with matching splashbacks, inset stainless steel sink with mixer tap over and side drainer, integrated fridge freezer, integrated dishwasher, integrated washing machine, built-in electric oven, inset four ring electric hob with glass splashback and extractor above, inset ceiling downlighters, feature hanging pendant lights, wood effect vinyl flooring, door to the lounge, stairs rising to the first floor and stairs descending to the store room/cellar.
View Kitchen/Diner PhotosLounge
uPVC double glazed windows to the front and side aspect, inset wood burner with slate hearth and timber mantelpiece, dado rail, carpeted flooring, wall and ceiling lights.
View Lounge PhotosFirst Floor Landing
Cupboard housing the gas-fired boiler, wall mounted radiator, painted floorboards, stairs rising to the second floor, doors to bedrooms 1, 2 and the bathroom.
View First Floor Landing PhotosBedroom 1
uPVC double glazed window to the front aspect, dado rail, painted floorboards, wall mounted radiator, built-in twin wardrobes and feature fireplace (not in use).
View Bedroom 1 PhotosBedroom 2
uPVC double glazed window to the side aspect, wall mounted radiator, painted floorboards, feature panelled wall and feature fireplace (not in use).
View Bedroom 2 PhotosBathroom
uPVC obscure double glazed window to the side aspect, dual flush WC, vanity wash hand basin with mixer tap over and cupboard below, wall mounted heated towel rail, panel enclosed bath with electric shower and shower curtain over, part tiled walls and wood effect vinyl flooring.
View Bathroom PhotosBedroom 3
Occupying the second floor, the third bedroom features a uPVC double glazed window to the side aspect, wall mounted radiator, inset ceiling downlighters, exposed beams and painted floorboards.
Store Room/Cellar
Window to the front aspect, exposed chimney breast, drain access and concrete flooring.
Floorplans
Outside Spaces
Garden
The property offers off-road parking for one vehicle via the gravelled drive/garden area to the front of the building, which is spacious enough to accommodate a van. Attractive flowerbeds sit at the front of the house, a path leads down the side of the building to the entrance door. To the right of the front door, there is a brick-built shed providing useful storage space.
Parking Spaces
Driveway
Capacity: 1
Location
Properties you may like
By Millers Estate Agents
