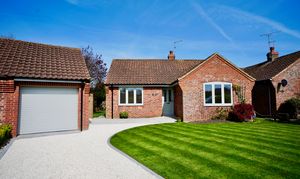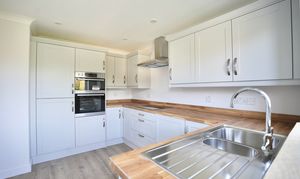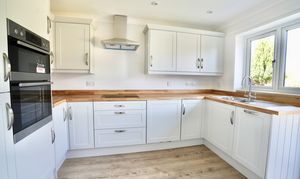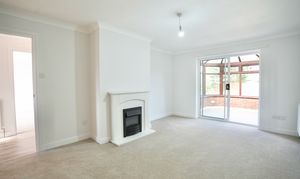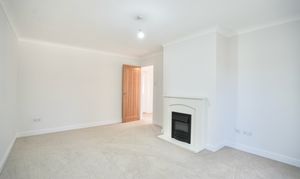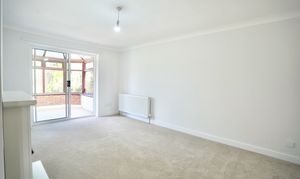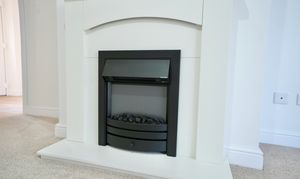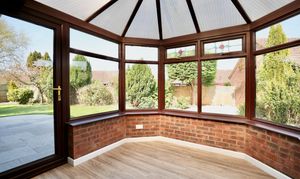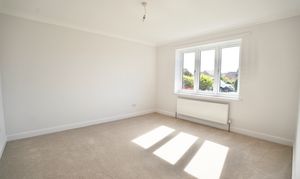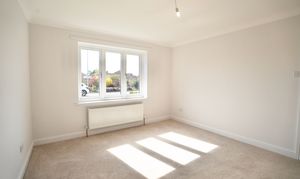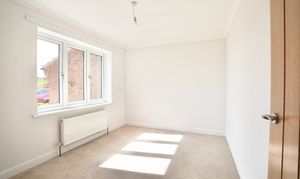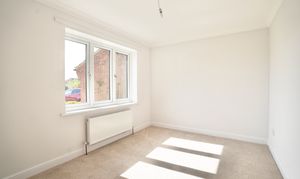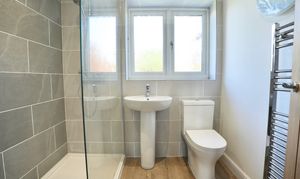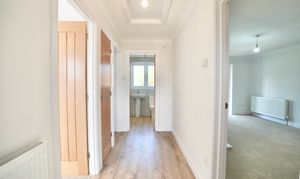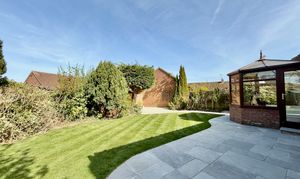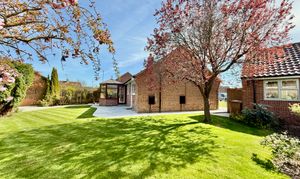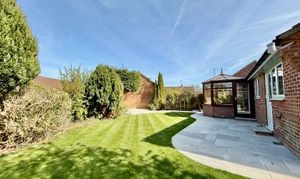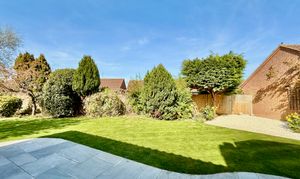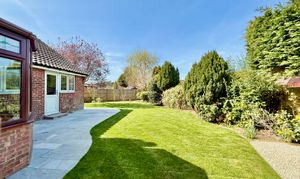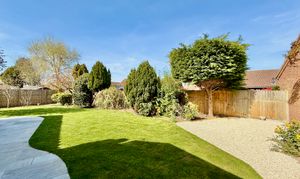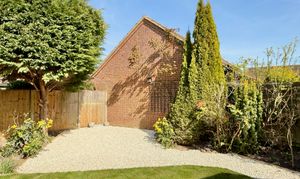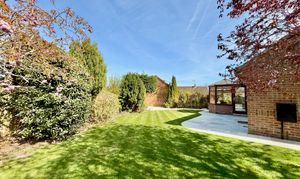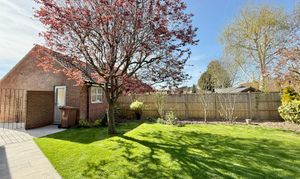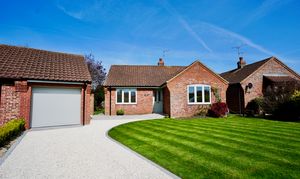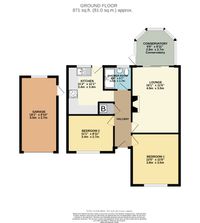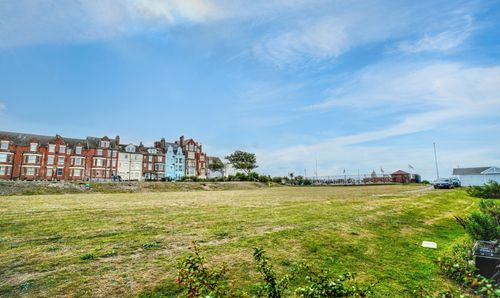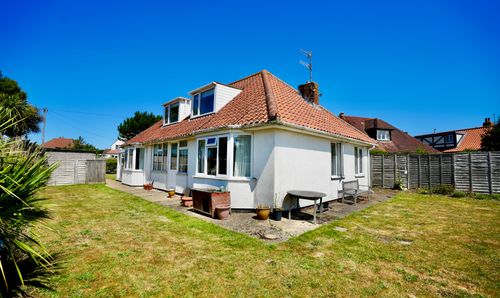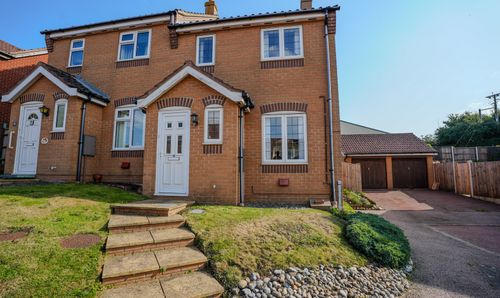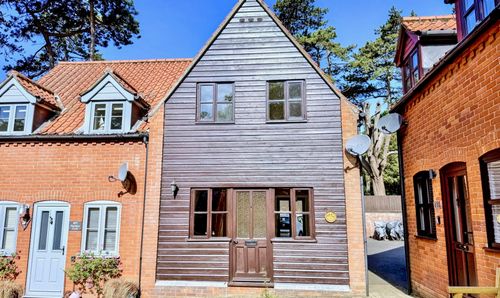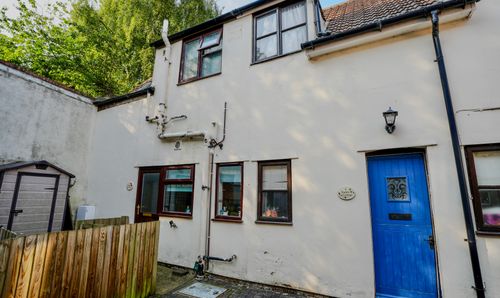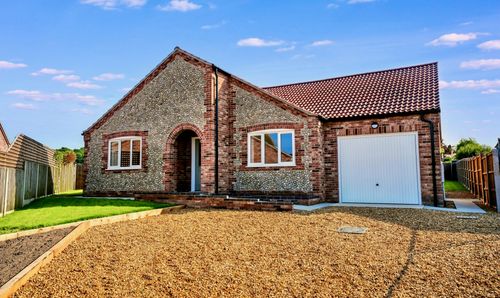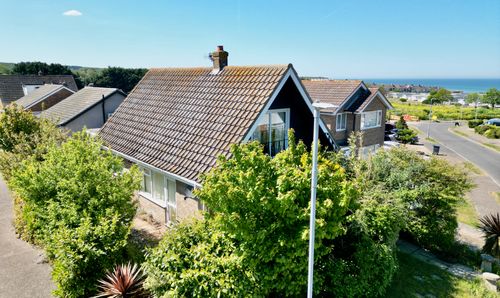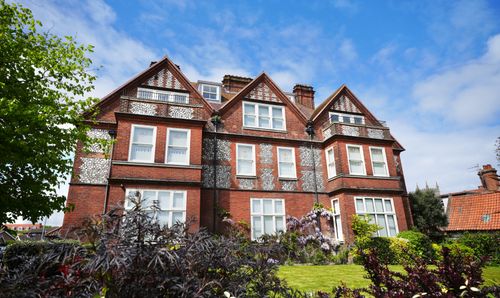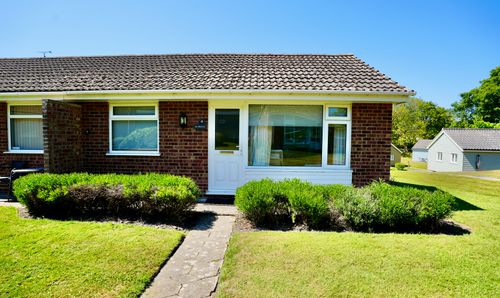Book a Viewing
To book a viewing for this property, please call Millers Estate Agents, on 01263 519125.
To book a viewing for this property, please call Millers Estate Agents, on 01263 519125.
2 Bedroom Detached Bungalow, Bryony Court, Holt, NR25
Bryony Court, Holt, NR25
.png)
Millers Estate Agents
18-20 Church Street, Cromer
Description
Holt
Seeking an idyllic taste of country living with the coast and city conveniently close? Holt stands out as one of Norfolk's premier market towns. Here, traditional high street staples like a butcher, fishmonger, and greengrocer mingle with the renowned Bakers and Larners, a family-run department store and food hall since 1770, creating a unique local hub. Explore the charming yards and discover chic boutiques and luxurious lifestyle shops. When it's time to pause, numerous coffee shops and eateries await, including Byfords deli and café, a central landmark believed to be the town's oldest house and a prime spot for people-watching. Holt buzzes with community spirit year-round, hosting events like a summer festival and a nostalgic 1940s Weekend. For a wider exploration, the heathland of Holt Country Park and Spout Hills offers natural escapes, while the 'Poppy Line' heritage railway provides a scenic journey to the coastal town of Sheringham.
Description
Nestled in a sought-after location just a few minutes walk away from Holt town centre is this wonderful two-bedroom detached bungalow, which has been tastefully renovated to an impressive specification. With deceptively spacious accommodation, including a generously sized lounge with a conservatory flowing directly off, a tastefully refitted kitchen, which benefits from a selection of new built-in and integrated appliances, a wonderful updated shower room and two generously sized bedrooms, offering comfortable retreats. Outside, the property boasts a truly wonderful and generous-sized landscaped rear garden. Completing this exceptional home is the garage with power and lighting and the driveway to the front which provides off-road parking for multiple cars.
Further benefits include, updated gas central heating with a newly installed Worcester-Bosch combination boiler, updated electrics, newly laid flooring throughout and oak veneer internal doors to name just a few of the many improvements made to this wonderful home. This exquisite bungalow presents a fantastic opportunity to acquire a wonderful home in a popular position that is ready to move straight into. Viewings are highly advised to fully appreciate all that is on offer, call Millers to view.
EPC Rating: D
Key Features
- Detached Bungalow
- Beautifully Renovated
- Two Generous Size Bedrooms
- No Onward Chain
- Spacious Accommodation
- Lounge & Conservatory
- Wonderful Front & Rear Gardens
- Garage & Off-Road Parking
- Updated Gas Central Heating
- Popular Location
Property Details
- Property type: Bungalow
- Price Per Sq Foot: £647
- Approx Sq Feet: 657 sqft
- Plot Sq Feet: 4,962 sqft
- Council Tax Band: D
Rooms
Hallway
uPVC part double glazed entrance door to the front aspect, Karndean flooring, wall mounted radiator, loft access hatch, cupboard housing the newly installed Worcester-Bosch gas-fired boiler, opening to the kitchen, doors to the lounge, the shower room, bedrooms 1 and 2.
View Hallway PhotosLounge
uPVC double glazed sliding doors to the rear aspect leading to the conservatory, newly laid carpeted flooring, wall mounted radiator and electric fire with surround.
View Lounge PhotosConservatory
Of brick base construction with uPVC double glazed windows to both side aspects and the rear, wall mounted radiator, Karndean flooring and uPVC double glazed door leading to the rear garden.
View Conservatory PhotosKitchen
uPVC double glazed window to the rear aspect, uPVC part double glazed door leading to the rear garden, Karndean flooring, wall mounted radiator, inset ceiling downlighters, a range of newly fitted base and wall mounted units with work surfaces and upstands over, inset one and a half bowl stainless steel sink with side drainer, inset four ring induction hob with extractor over, built-in electric double oven and grill, integrated fridge/freezer, integrated slimline dishwasher and space and plumbing for a washing machine.
View Kitchen PhotosBedroom 1
uPVC double glazed window to the front aspect, newly laid carpeted flooring and wall mounted radiator.
View Bedroom 1 PhotosBedroom 2
uPVC double glazed window to the front aspect, newly laid carpeted flooring and wall mounted radiator.
View Bedroom 2 PhotosShower Room
uPVC obscure double glazed window to the rear aspect, Karndean flooring, wall mounted heated towel rail, extractor fan, walk-in shower enclosure with shower mixer bar, part tiled walls, pedestal wash hand basin and dual flush WC.
View Shower Room PhotosFloorplans
Outside Spaces
Front Garden
The front garden is mainly laid to lawn with borders stocked with bushes and shrubs, the driveway provides off-road parking and leads to the garage. Beyond the driveway, a newly paved path leads to the main entrance door, and from the path, an access gate to the side leads to the rear garden.
View PhotosRear Garden
The generous size landscaped rear garden consists mainly of laid to lawn with various flower beds and borders which are well stocked with a variety of mature plants, shrubs, bushes and trees. There is a large newly paved patio area and a further gravelled patio, both areas providing ideal seating spaces for soaking up the sun or for outdoor entertaining.
View PhotosParking Spaces
Garage
Capacity: 1
Electrically operated garage roller door to the front aspect with remote fob, double glazed window to the rear aspect, access door to the side, power and lighting.
View PhotosDriveway
Capacity: 2
Newly gravelled driveway providing off-road parking for multiple cars, the driveway also provides access to the garage and continues to the main entrance door.
View PhotosLocation
Properties you may like
By Millers Estate Agents
