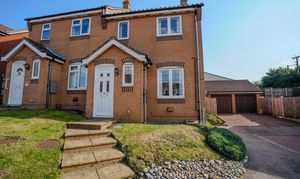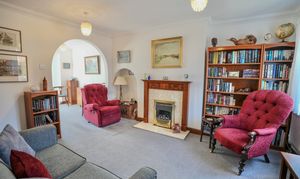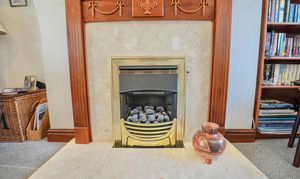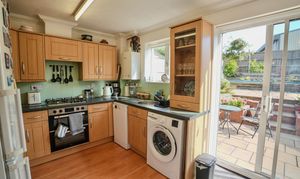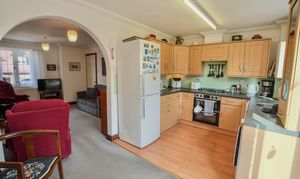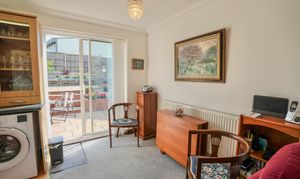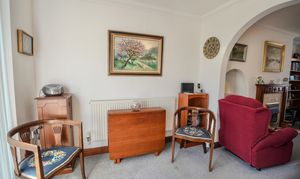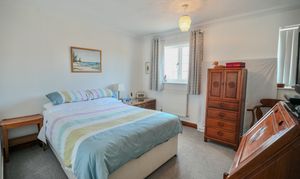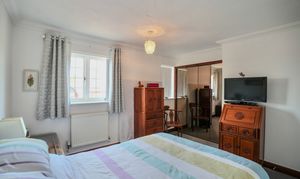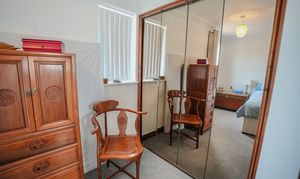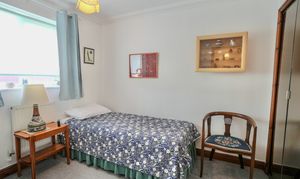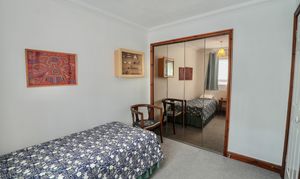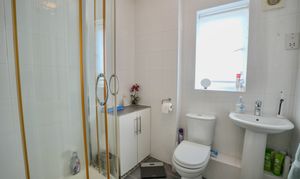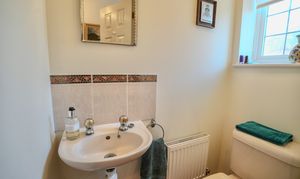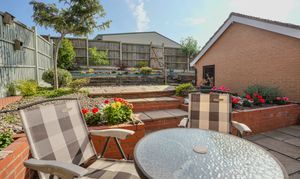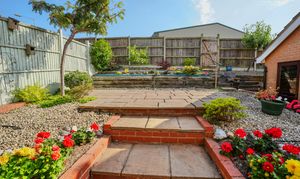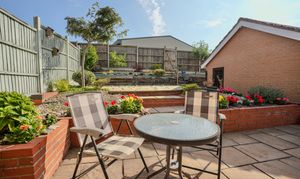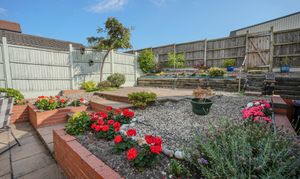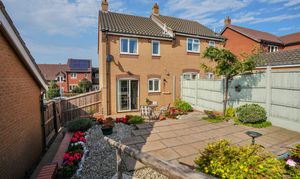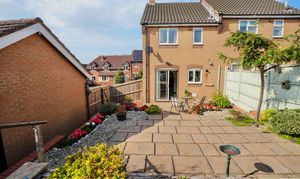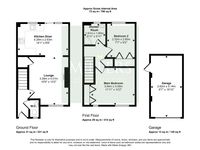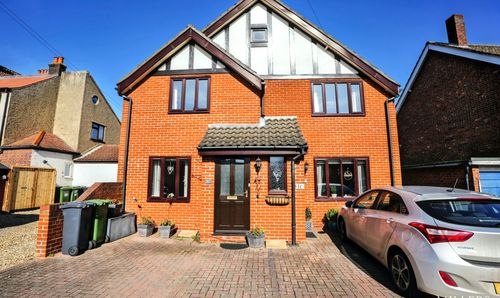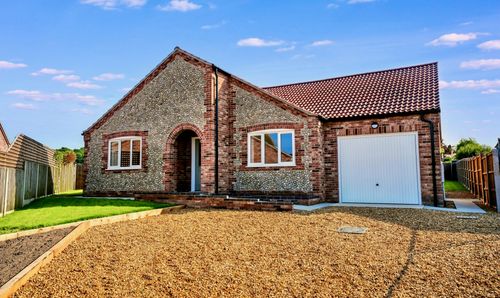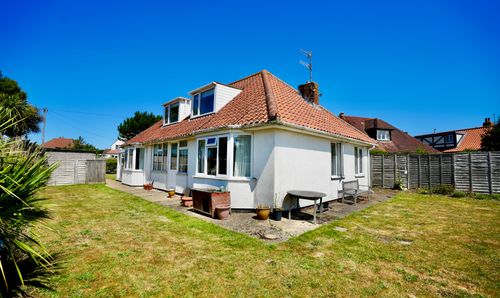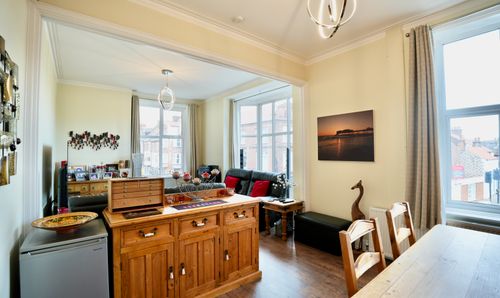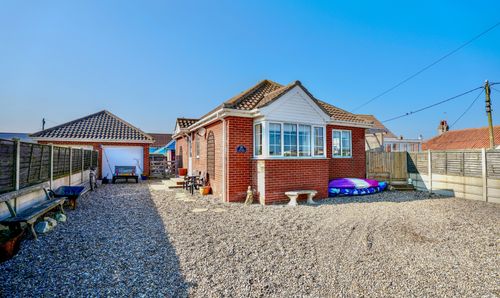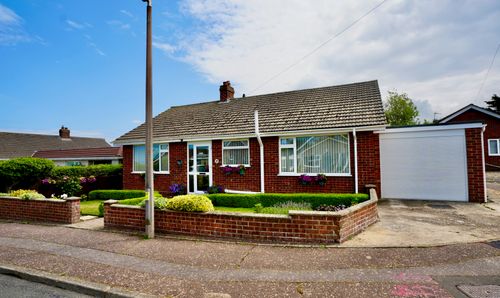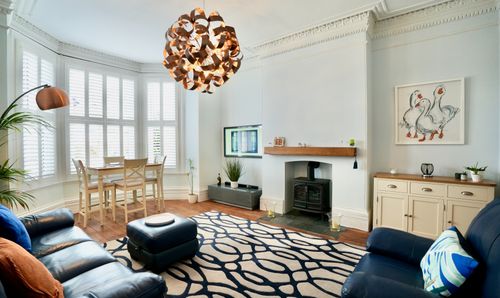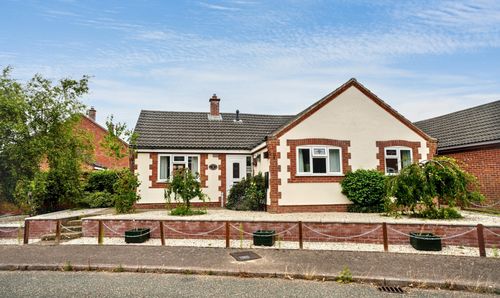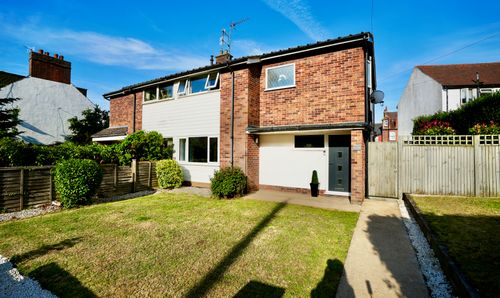Book a Viewing
To book a viewing for this property, please call Millers Estate Agents, on 01263 519125.
To book a viewing for this property, please call Millers Estate Agents, on 01263 519125.
2 Bedroom Semi Detached House, Blackberry Grove, Cromer, NR27
Blackberry Grove, Cromer, NR27
.png)
Millers Estate Agents
18-20 Church Street, Cromer
Description
Tucked away in a quiet cul-de-sac position with convenient access to the town centre, nearby amenities and transport links is this well-presented two bedroom semi-detached home offering spacious and comfortable living throughout. Lovingly maintained by its current owner, the property features a bright and generously sized lounge, an impressive kitchen/diner with patio doors leading to the rear garden, and a practical downstairs cloakroom.
Upstairs, there are two well-proportioned bedrooms, both with built-in wardrobes, and a stylish, well-appointed shower room. Outside, the home benefits from an enclosed rear garden, a garage with power and lighting, and a driveway providing off-street parking. Further benefits include double glazing and modern gas-fired central heating. An internal viewing is highly recommended to fully appreciate the space, quality, and excellent location this charming home has to offer.
Virtual Tour
https://www.madesnappy.co.uk/tour/1gcd8g2034aKey Features
- Semi-Detached House
- Two Bedrooms
- Beautifully Presented
- Highly Popular Location
- Kitchen/Diner
- Gas Central Heating
- Wonderful Rear Garden
- Shower Room & Ground Floor Cloakroom
- Garage & Off-Road Parking
- Call Millers to View
Property Details
- Property type: House
- Price Per Sq Foot: £414
- Approx Sq Feet: 689 sqft
- Plot Sq Feet: 1,938 sqft
- Council Tax Band: B
Rooms
Entrance Hall
uPVC part double glazed entrance door to the front aspect, wood effect flooring, wall mounted radiator, carpeted stairs rising to the first floor, doors to the cloakroom and the lounge.
Cloakroom
uPVC obscure double glazed window to the front aspect, wood effect flooring, wall mounted radiator, low level WC and wall mounted wash hand basin with tiled splashback.
Lounge
uPVC double glazed window to the front aspect, carpeted flooring, wall mounted radiator, gas fire with surround and wooden mantel, understairs storage cupboard and archway opening to the kitchen/diner.
Kitchen/Diner
uPVC double glazed window to the rear aspect, a range of fitted base and wall mounted units with work surfaces over, inset stainless steel sink with mixer tap over, built-in electric double oven, inset four-ring gas hob with extractor over, tiled splashbacks, space and plumbing for slimline dishwasher, space and plumbing for washing machine, space for fridge/freezer, wall mounted gas fired boiler, wall mounted radiator, wood effect flooring to the kitchen area, carpeted flooring to the dining area and uPVC double glazed patio doors leading to the rear garden.
First Floor Landing
Carpeted flooring, loft access hatch, airing cupboard, doors to the shower room, bedrooms 1 and 2.
Bedroom 1
Two uPVC double glazed windows to the front aspect, carpeted flooring, wall mounted radiator and built-in wardrobe with mirrored sliding doors.
Bedroom 2
uPVC double glazed window to the rear aspect, carpeted flooring, wall mounted radiator and built-in wardrobe with mirrored sliding doors.
Shower Room
uPVC obscure double glazed window to the rear aspect, tiled walls, tiled flooring, wall mounted radiator, shaver point, extractor fan, pedestal wash hand basin, dual flush WC and corner shower cubicle.
Floorplans
Outside Spaces
Garden
To the front of the property is a predominantly lawned front garden with a well-stocked flower bed. Paved steps lead up to the entrance door. The rear garden is enclosed by timber fencing on both sides and the rear and consists largely of paved patio areas providing the ideal space for outdoor dining and entertaining. Within the rear garden are also various raised flower beds and borders with mature plants, shrubs and small trees.
Parking Spaces
Garage
Capacity: 1
Brick-built garage with up-and-over garage door to the front aspect, power, lighting and part glazed side access door to the rear garden.
Driveway
Capacity: 1
Driveway to the side of the property provides off-road parking and also provides access to the garage. To the side of the driveway, a gate opens to the rear garden.
Location
Properties you may like
By Millers Estate Agents
