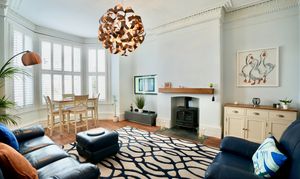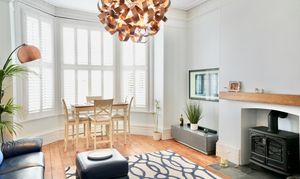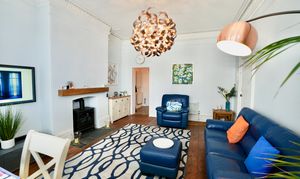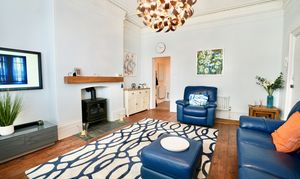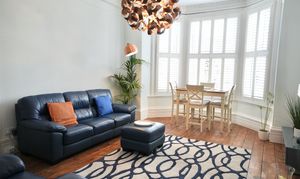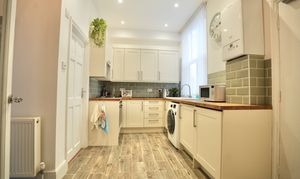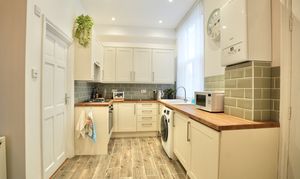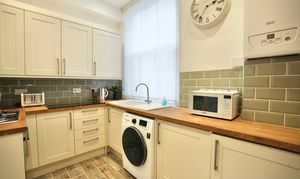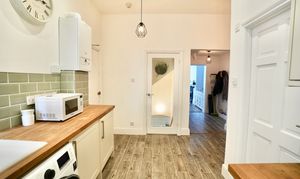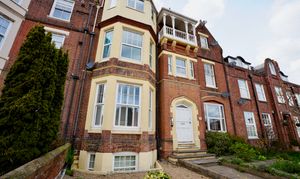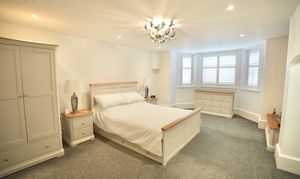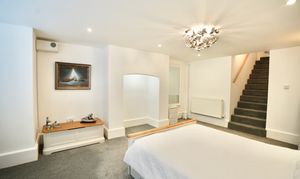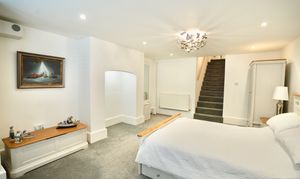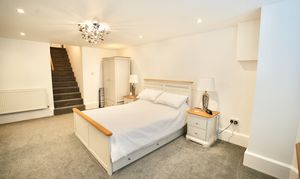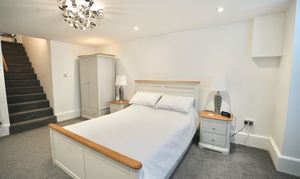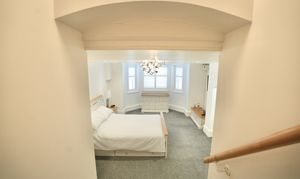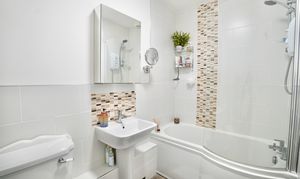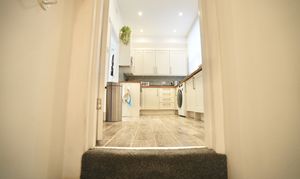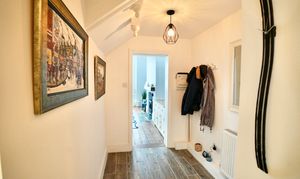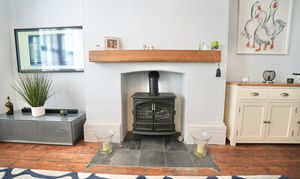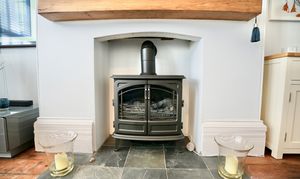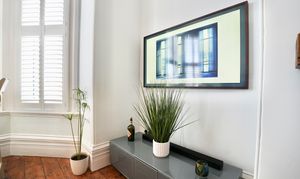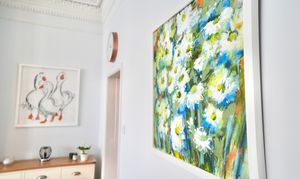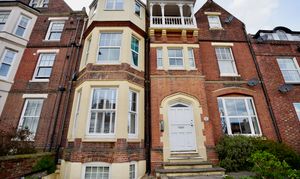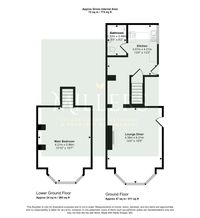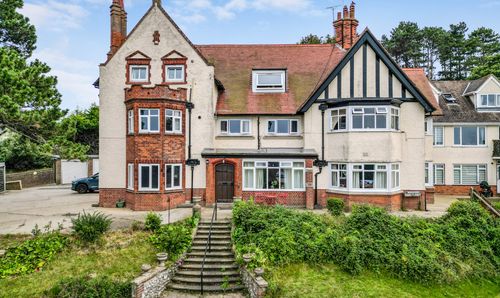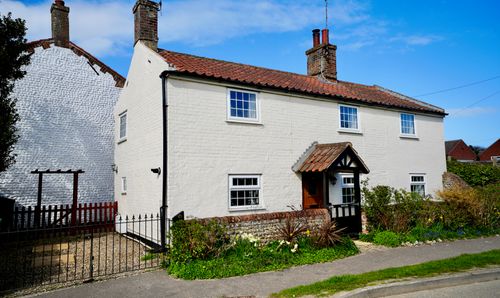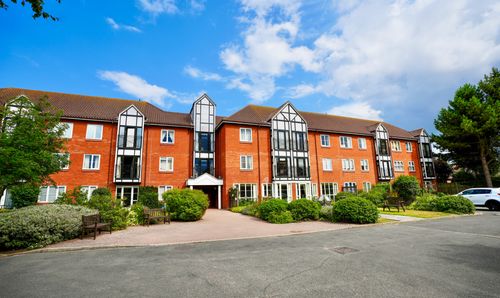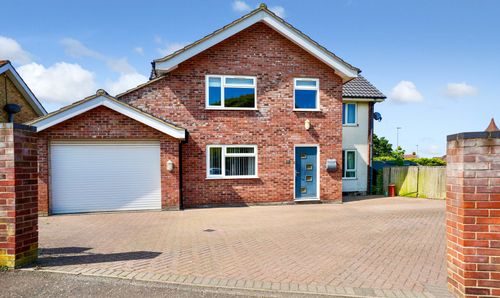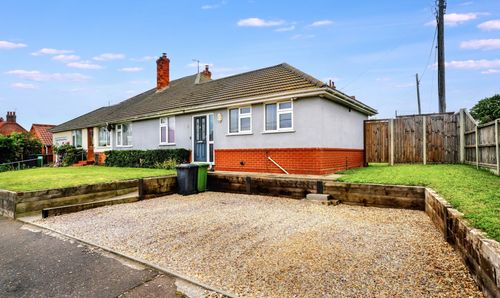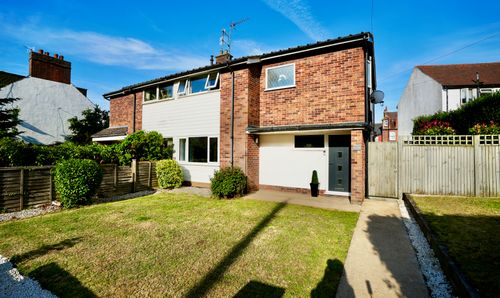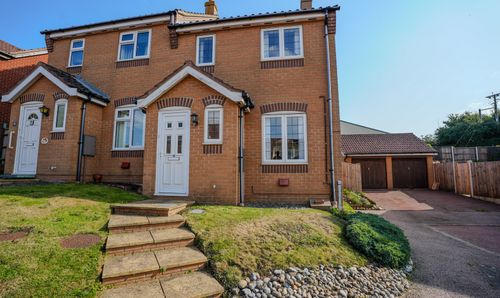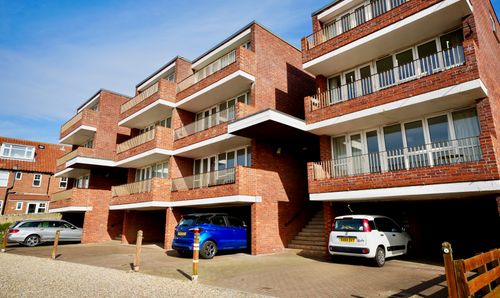Book a Viewing
To book a viewing for this property, please call Millers Estate Agents, on 01263 519125.
To book a viewing for this property, please call Millers Estate Agents, on 01263 519125.
1 Bedroom Flat, Norwich Road, Cromer, NR27
Norwich Road, Cromer, NR27
.png)
Millers Estate Agents
18-20 Church Street, Cromer
Description
GUIDE PRICE £190,000-£205,000
Cromer
Cromer, perched on Norfolk's dramatic north coastline, is a quintessential Victorian seaside town that effortlessly blends historical charm with natural beauty. Its iconic pier, stretching out into the North Sea, is a focal point, offering stunning views and traditional seaside amusements. Golden sands, perfect for leisurely strolls and family fun, extend along the shoreline, while the town's vibrant heart pulses with independent shops, cosy cafes, and restaurants showcasing the region's culinary delights, particularly its renowned Cromer crabs. Rich in maritime history, the town retains a strong connection to its fishing heritage, creating an authentic and captivating atmosphere. Surrounded by undulating countryside and breathtaking coastal landscapes, Cromer provides an idyllic escape, inviting visitors to unwind and explore the unique allure of north Norfolk.
Description
Situated in the heart of Cromer is this deceptively spacious and unique one-bedroom apartment. Beautifully presented and offered with no onward chain, this wonderful property benefits from a spacious bay fronted lounge/diner with original exposed wooden flooring, modern fitted kitchen and bathroom and impressive double bedroom to the lower level. Outside, the property benefits from its own low-maintenance front garden and allocated rear parking space, which is a real bonus in this town centre position. Internal viewing is highly recommended to fully appreciate the size and quality of the accommodation on offer. Call Millers to view.
EPC Rating: E
Virtual Tour
https://www.madesnappy.co.uk/tour/1gcd8g1b106Key Features
- GUIDE PRICE £190,000-£205,000
- Town Centre Location
- Off-Road Parking Space
- No Onward Chain
- Period Features
- Wonderful Lounge/Diner
- Split Level Accommodation
- Modern Kitchen & Bathroom
- Gas Central Heating
- Viewings are Highly Advised
Property Details
- Property type: Flat
- Price Per Sq Foot: £245
- Approx Sq Feet: 775 sqft
- Plot Sq Feet: 3,143 sqft
- Property Age Bracket: Victorian (1830 - 1901)
- Council Tax Band: A
- Tenure: Leasehold
- Lease Expiry: 17/04/2169
- Ground Rent: £150.00 per year
- Service Charge: Not Specified
Rooms
Communal Entrance Hall
Entrance door to the front aspect leading into the building, private entrance door leading into the apartment, further access into the building from the rear, which leads to the parking area.
Lounge/Diner
A wonderful bright and airy room with uPVC double glazed bay window to the front aspect, fitted window shutters, security entry phone, coving to ceiling, exposed wooden floorboards, ornate skirting boards, wall mounted radiator and opening to the inner hall.
View Lounge/Diner PhotosHallway
Wall mounted radiator, wood effect tiled flooring and opening to the kitchen.
View Hallway PhotosKitchen
uPVC double glazed window to the side aspect, a range of fitted modern base and wall mounted units with wooden working surfaces over, inset ceramic sink with mixer tap over and side drainer, inset four ring gas hob, built in electric oven, tiled splashbacks, space and plumbing for washing machine, wood effect tiled flooring, wall mounted radiator, wall mounted gas fired boiler, inset ceiling downlighters, door to communal hall with further door to the rear leading to the outside parking area, door to the bathroom and door to the bedroom.
View Kitchen PhotosBathroom
Three-piece suite comprising a P-shaped bath with glazed shower screen and electric power shower over, low level WC, pedestal wash hand basin with mixer tap over, part tiled walls, wood effect tiled flooring, extractor fan and wall mounted heated towel rail.
View Bathroom PhotosBedroom
A spacious room with stairs descending from the ground with uPVC double glazed bay style window to the front aspect, fitted window shutters, inset ceiling downlighters, carpeted flooring, wall mounted radiator and wall mounted PIV air circulation system.
View Bedroom PhotosFloorplans
Outside Spaces
Garden
To the front of the building is a low-maintenance shingled garden, and a path with steps leads to the communal entrance door providing access.
Parking Spaces
Off street
Capacity: N/A
Location
Properties you may like
By Millers Estate Agents
