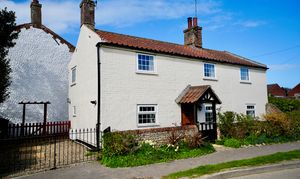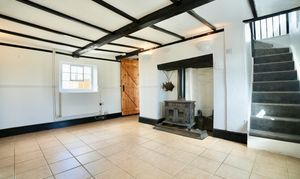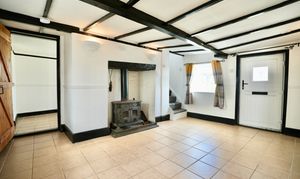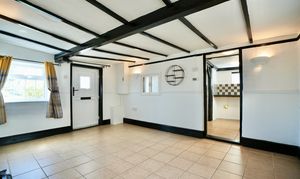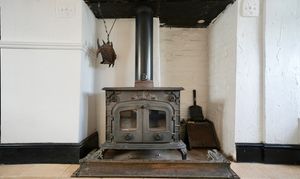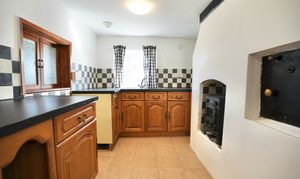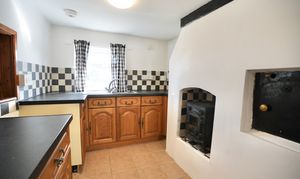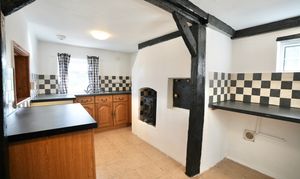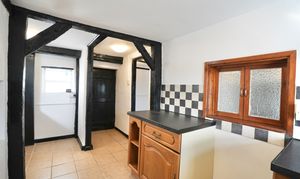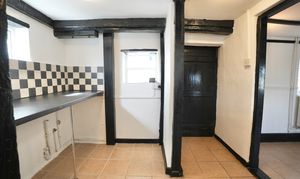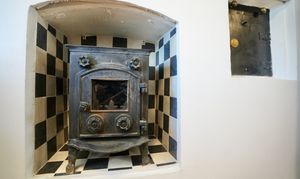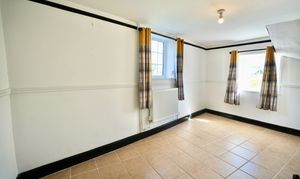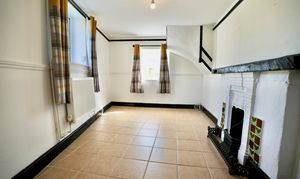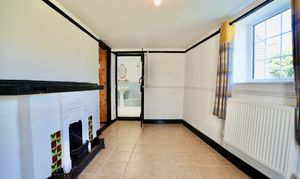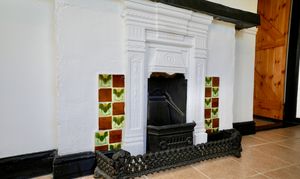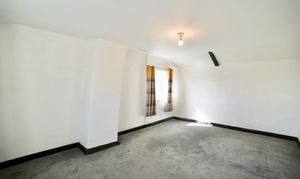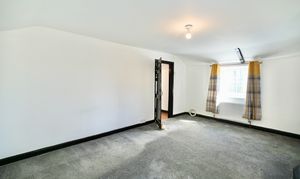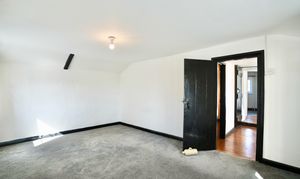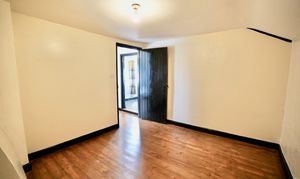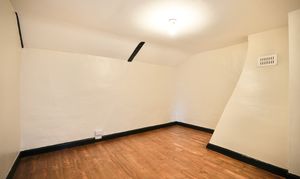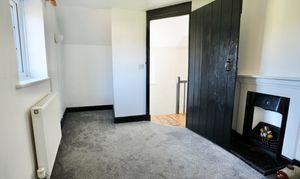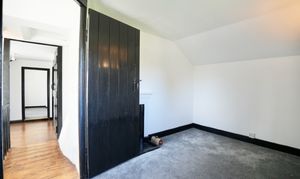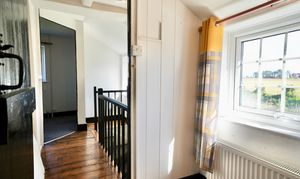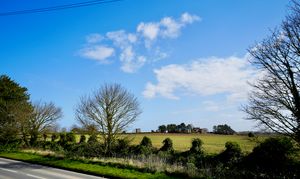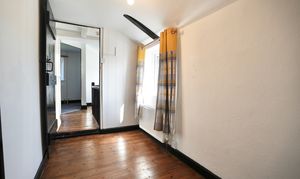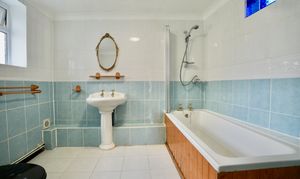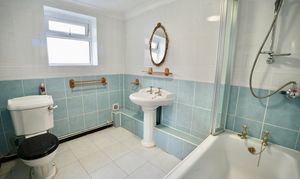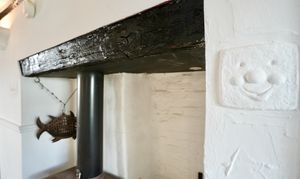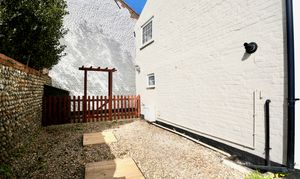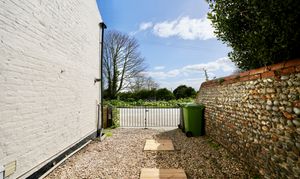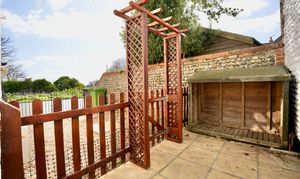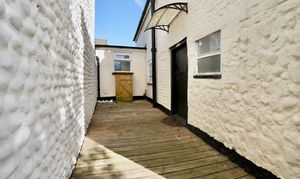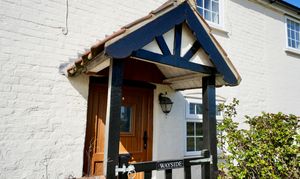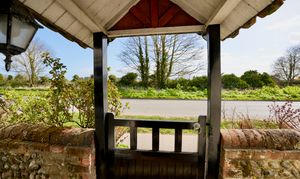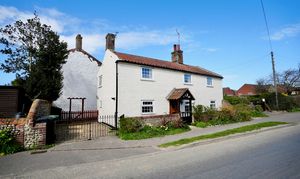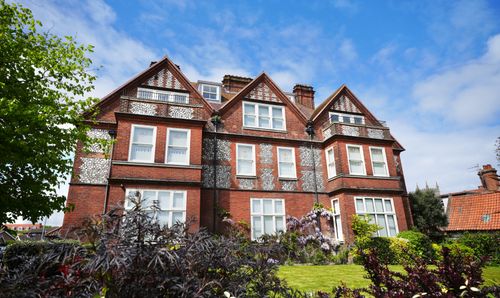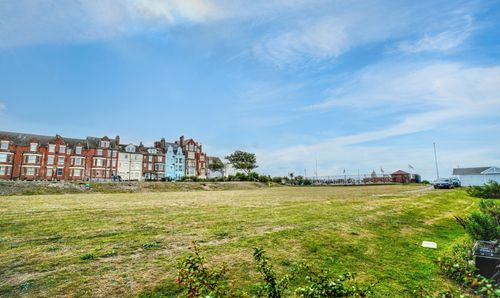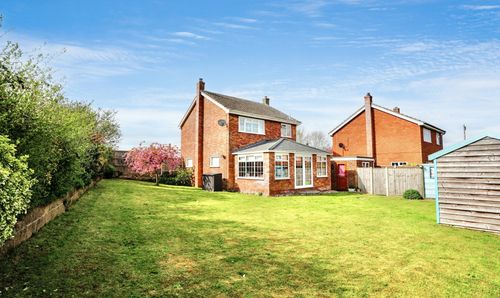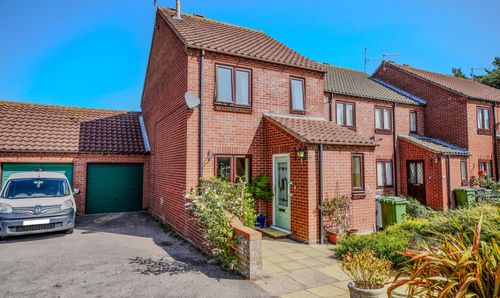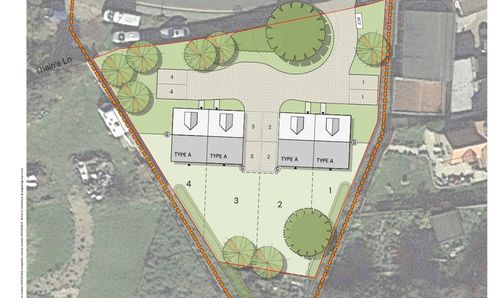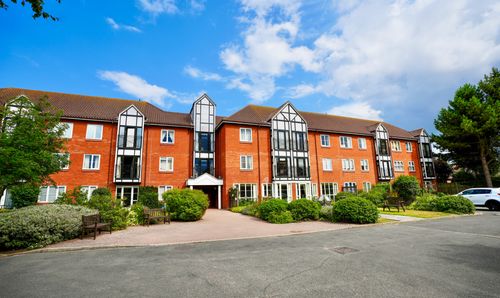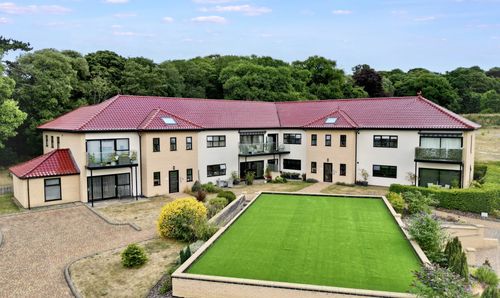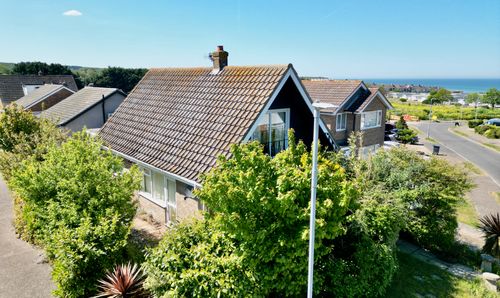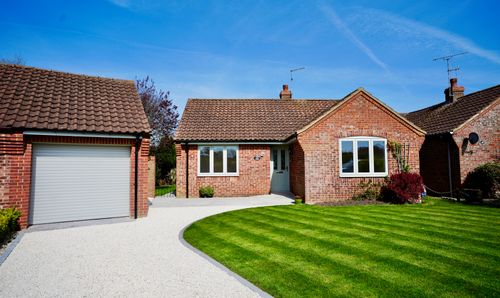Book a Viewing
To book a viewing for this property, please call Millers Estate Agents, on 01263 519125.
To book a viewing for this property, please call Millers Estate Agents, on 01263 519125.
3 Bedroom Detached Cottage, Walcott Road, Bacton, NR12
Walcott Road, Bacton, NR12
.png)
Millers Estate Agents
18-20 Church Street, Cromer
Description
Bacton
Situated on the North Norfolk coast, Bacton is a charming village known for its tranquil sandy beaches. Historically, the area boasts the ruins of Bromholm Priory, once a site of pilgrimage in the medieval period. Today, Bacton offers a quieter coastal experience, with opportunities for long walks along the England Coast Path and the Paston Way, making it a peaceful retreat with natural beauty.
Description
Proudly sitting in a charming setting, Wayside Cottage is a wonderful period detached home brimming with character and original features. Step inside to discover comfortable living spaces that thoughtfully preserve the cottage's historic charm. Exposed beams and ledge and brace doors whisper tales of the past, while the living room's impressive inglenook fireplace, complete with a multifuel burner, creates a warm and inviting ambience. The well-equipped fitted kitchen features a convenient utility area, with a door that provides access to the rear of the building and the decked garden space. A generous-sized dining room and a stylish bathroom complete the ground floor accommodation. On the first floor, you will find the landing with potentially enough space for a small study area, windows to the front provide wonderful countryside views. The three generous-sized bedrooms complete the accommodation on the first floor.
Outside, a gravelled driveway to the side of the cottage offers valuable off-road parking. There is also a paved patio area and decked area providing ideal spaces for outdoor seating areas. Offered for sale with no onward chain, Wayside Cottage presents a wonderful opportunity for those seeking a delightful holiday escape or a charming permanent residence. Call Millers to view.
Virtual Tour
https://www.madesnappy.co.uk/tour/1gcd8g1a558Key Features
- No Onward Chain
- Off-Road Parking
- Low-Maintenance Garden
- Characterful Features
- Popular Coastal Location
- Gas Central Heating
- Living Room & Dining Room
- Kitchen & Utility Area
- Ground-Floor Bathroom
Property Details
- Property type: Cottage
- Plot Sq Feet: 1,195 sqft
- Council Tax Band: B
Rooms
Living Room
uPVC part double glazed entrance door to the front aspect, front and rear aspect windows, a feature of the living room is the inglenook fireplace with cast iron multifuel burner and beam over, exposed ceiling beams, wall lights, serving hatch to kitchen, wall mounted radiator, tiled flooring, carpeted stairs rising to the first floor, doors to the kitchen and the dining room.
View Living Room PhotosKitchen
Front aspect window, a range of fitted base kitchen units with work surfaces over, tiled splashbacks, inset stainless steel sink with mixer tap over and side drainer, space for freestanding cooker, wall mounted gas-fired boiler, chimney breast with feature bread oven, tiled flooring, exposed beams and open to the utility area.
View Kitchen PhotosUtility Area
Windows to the side and rear aspect, fitted work surface, space and plumbing for washing machine beneath, space for fridge, tiled splashbacks, tiled flooring, exposed beams and door to decked garden area.
View Utility Area PhotosDining Room
Windows to the front and side aspect, feature fireplace, picture rail, wall mounted radiator, tiled flooring and door to the bathroom.
View Dining Room PhotosBathroom
Window to the side aspect, fitted with a white three piece suite comprising side and end panelled bath with shower over and folding shower screen, low level WC, pedestal wash hand basin, fully tiled walls, tiled floor, wall mounted fan heater and ceiling light.
View Bathroom PhotosFirst Floor Landing
Two windows to the front aspect provide countryside views, exposed floorboards, wall mounted radiator, loft access hatch, doors to bedrooms 1, 2 and 3.
Bedroom 1
Windows to the front and side aspect, carpeted flooring, wall mounted radiator and exposed ceiling beams.
View Bedroom 1 PhotosBedroom 3
Window to the side aspect, carpeted flooring, wall mounted radiator and feature fireplace.
View Bedroom 3 PhotosFloorplans
Outside Spaces
Garden
To the front of the property is a brick and flint wall with a low-level gate which opens to the covered shelter, which provides access to the main entrance door. To the left side of the property is an off-road parking area, which is gated to the front and provides off-road parking for one car. Beyond the drive is a picket-style fence and gate, which leads to a paved patio with a wood store. Leading off the patio area is a decked area with an entrance door leading into the utility area.
View PhotosParking Spaces
Location
Properties you may like
By Millers Estate Agents
