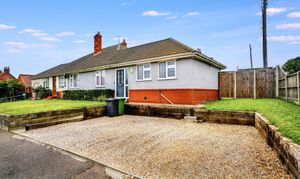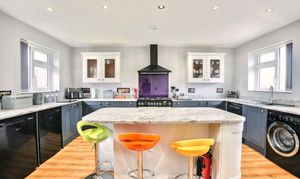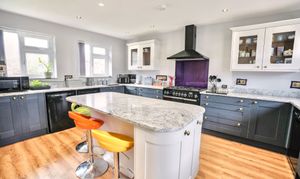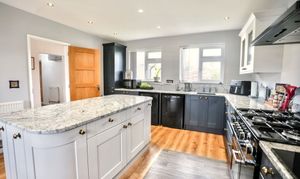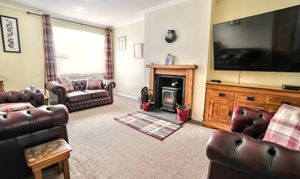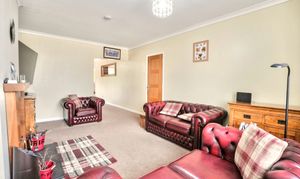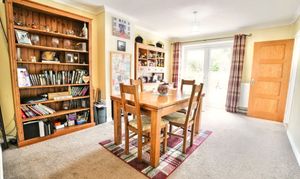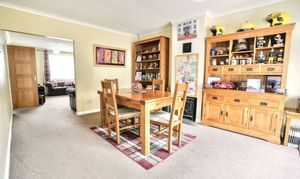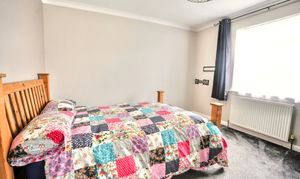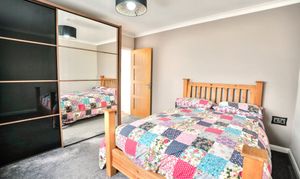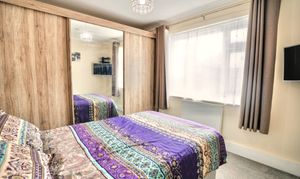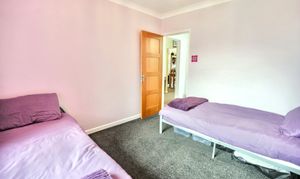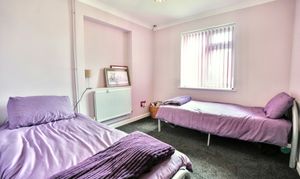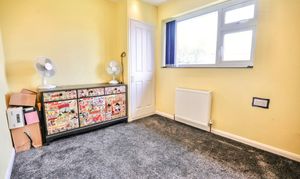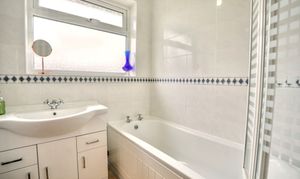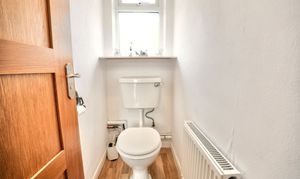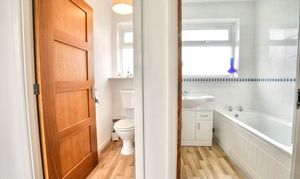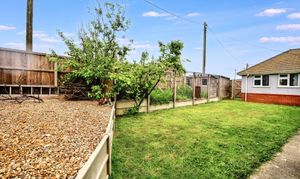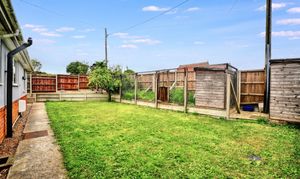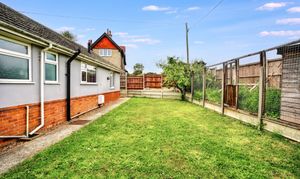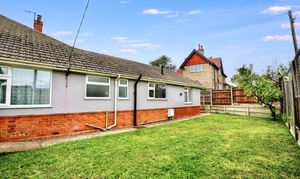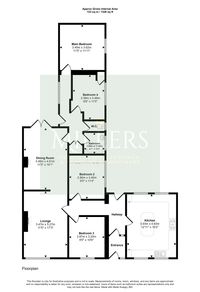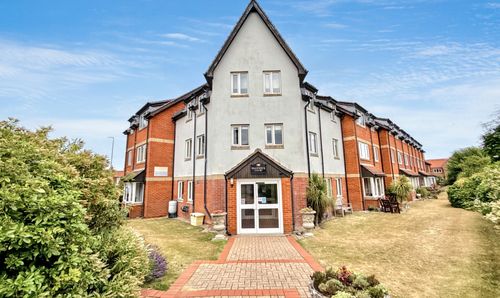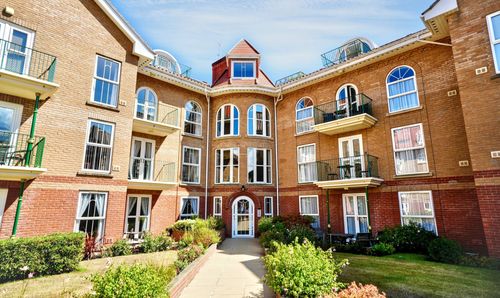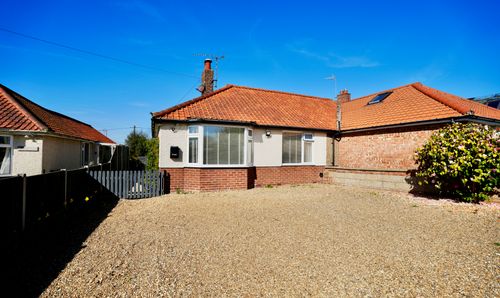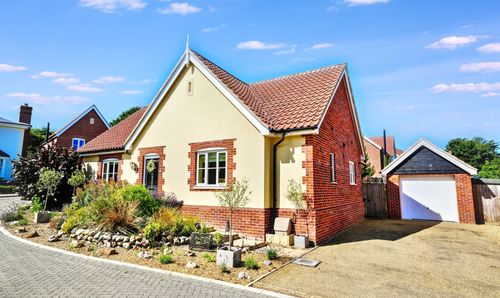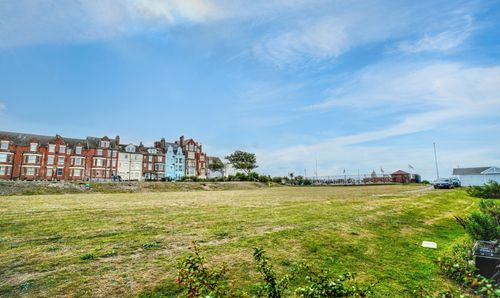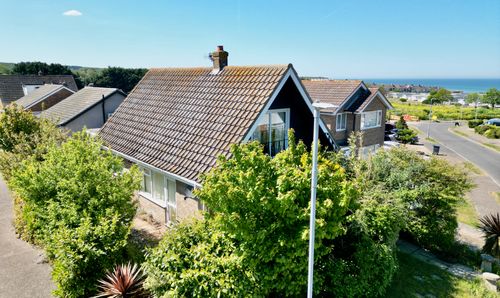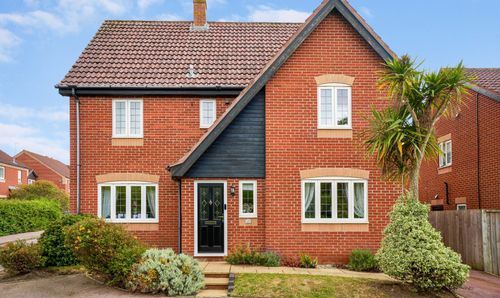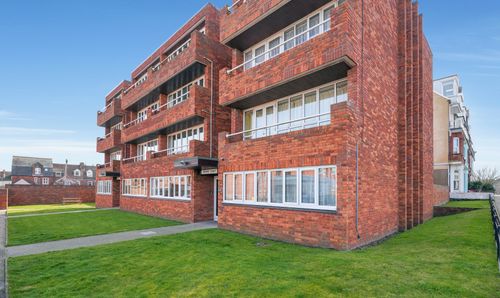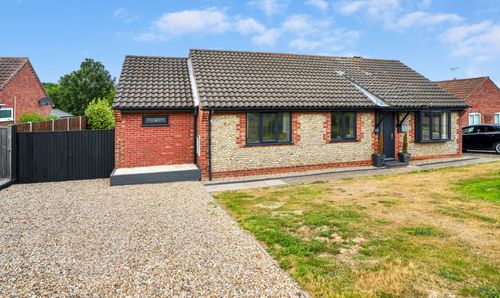Book a Viewing
To book a viewing for this property, please call Millers Estate Agents, on 01263 519125.
To book a viewing for this property, please call Millers Estate Agents, on 01263 519125.
4 Bedroom Semi Detached Bungalow, Hilda Road, Mundesley, NR11
Hilda Road, Mundesley, NR11
.png)
Millers Estate Agents
18-20 Church Street, Cromer
Description
A beautifully presented and impressively spacious bungalow situated in the heart of the sought-after coastal village of Mundesley. Boasting charming views of the village church and glimpses of the sea, the property is just moments from the beach and local amenities. The spacious interior includes four double bedrooms, two inviting reception rooms, a stunning kitchen/breakfast room, a family bathroom, and a separate WC.
Outside, the bungalow features well-maintained gardens to both the front and rear, providing pleasant outdoor spaces for relaxation or entertaining. Off-road parking is provided via the driveway, which can accommodate up to three vehicles. With its impressive size, prime location, and high-quality finish throughout, this home must be viewed to be fully appreciated. Call Millers to view.
EPC Rating: D
Virtual Tour
https://www.madesnappy.co.uk/tour/1gcd8g1d2b5Key Features
- Popular Coastal Location
- Close to Beach & Amenities
- Spacious Accommodation
- Four Double Bedrooms
- Wonderful Kitchen/Breakfast Room
- Lounge & Dining Room
- Bathroom & Separate WC
- Front & Rear Gardens
- Ample Off-Road Parking
- Call Millers to View
Property Details
- Property type: Bungalow
- Price Per Sq Foot: £459
- Approx Sq Feet: 861 sqft
- Plot Sq Feet: 4,284 sqft
- Property Age Bracket: 1960 - 1970
- Council Tax Band: C
Rooms
Entrance Porch
Composite entrance door to the front aspect and double glazed side panel, wall mounted radiator, wood effect flooring and further double glazed door leading to the hallway.
Hallway
Wall mounted radiator, wood effect flooring, inset ceiling downlighters, loft access hatch, uPVC part double glazed door leading to the rear garden, doors to the kitchen/breakfast room, lounge, bedrooms 2 and 3.
Kitchen/Breakfast Room
Dual aspect room with uPVC double glazed windows to the front and rear aspects, an extensive range of fitted base and wall mounted units comprising cupboards and drawers with granite work surfaces and matching upstands over, inset one and a half bowl composite sink with mixer tap over and side drainer, space for range style cooker with glass splashback and 'Rangemaster' hood over, space and plumbing for washing machine, space and plumbing for dishwasher, space for condensing tumble dryer, two further spaces for under counter fridge and freezer, central island units with matching granite work surface over, inset ceiling downlighters, wall mounted radiator and wood effect flooring.
View Kitchen/Breakfast Room PhotosBedroom 2
uPVC double glazed window to the side aspect overlooking the rear garden, carpeted flooring and wall mounted radiator.
View Bedroom 2 PhotosBedroom 3
uPVC double glazed window to the front aspect, carpeted flooring and wall mounted radiator.
View Bedroom 3 PhotosLounge
uPVC double glazed window to the front aspect, wall mounted radiator, wooden fireplace surround with slate tiled hearth and multi-fuel burning stove inset, carpeted flooring and square arch opening leading to the Dining Room.
View Lounge PhotosDining Room
uPVC double glazed French doors leading to the rear garden, wall mounted radiator, recessed fireplace with slate tiled hearth, carpeted flooring and door to the inner hall.
View Dining Room PhotosInner Hall
uPVC double glazed door leading to the rear garden, uPVC double glazed window to the side aspect, wall mounted radiator, storage cupboard with fitted shelving, inset ceiling downlighters, wood effect flooring, doors to the bathroom, WC, bedrooms 1 and 4.
Bedroom 1
uPVC double glazed window to the side aspect overlooking the rear garden, carpeted flooring and wall mounted radiator.
View Bedroom 1 PhotosBedroom 4
uPVC double glazed window to the side aspect overlooking the rear garden, inset ceiling downlighters, built-in cupboard housing the wall mounted gas fired boiler, wall mounted radiator and carpeted flooring.
View Bedroom 4 PhotosBathroom
uPVC obscure double glazed window to the side aspect, panel sided bath with electric power shower over and glazed shower screen, vanity wash hand basin with cupboard below, wall mounted heated towel rail, tiled walls, extractor fan and wood effect flooring.
View Bathroom PhotosWC
uPVC obscure double glazed window to the side aspect, low level WC, wall mounted radiator and wood effect flooring.
View WC PhotosFloorplans
Outside Spaces
Front Garden
Raised laid to lawn with shingled driveway providing off-road parking for three vehicles, path to the front entrance door and timber gate to the side of the building leading to the rear garden.
View PhotosRear Garden
The rear garden is a wrap around garden and is enclosed by timber fencing and consists of laid to lawn, raised shingled area and enclosed chicken run. The garden continues down the rear and side of the building and includes an artificial grass area, timber decked patio area and timber garden shed. Within the garden is also an outdoor water tap.
View PhotosParking Spaces
Location
Properties you may like
By Millers Estate Agents
