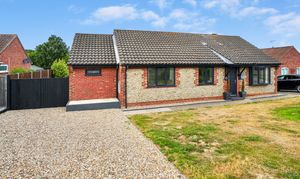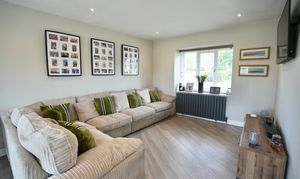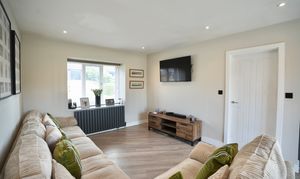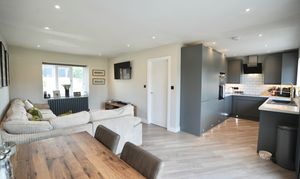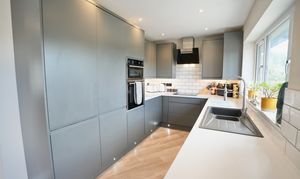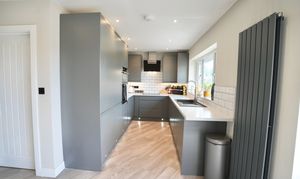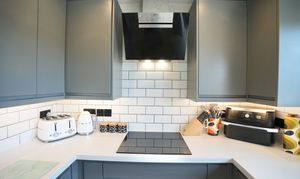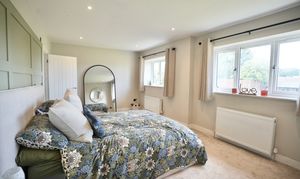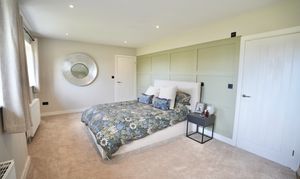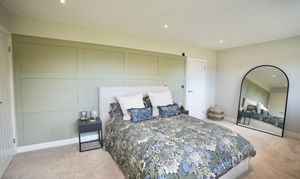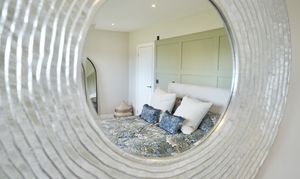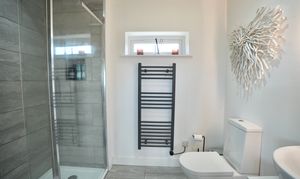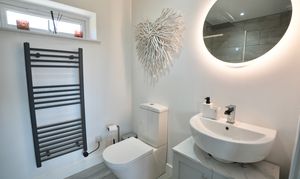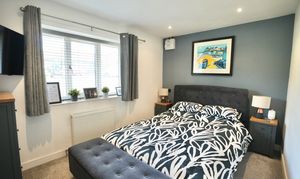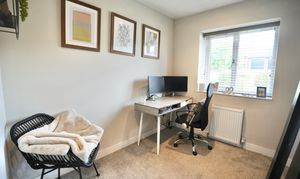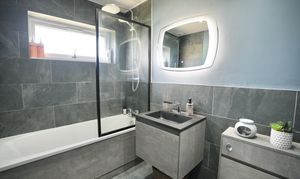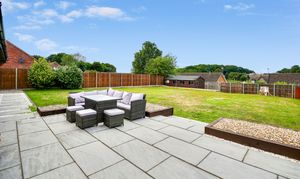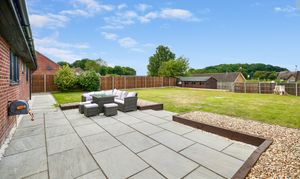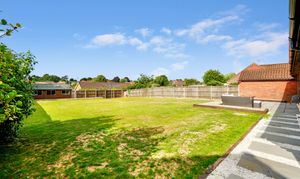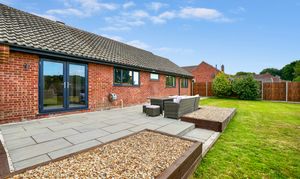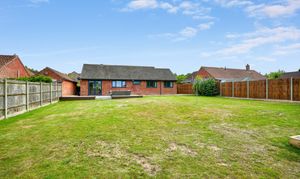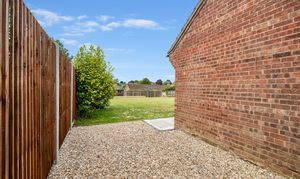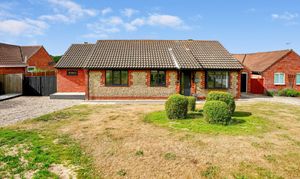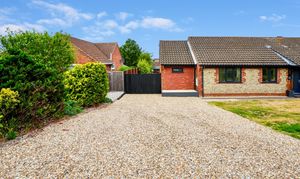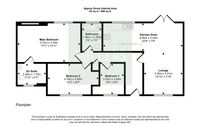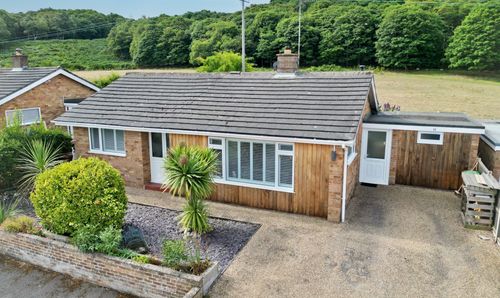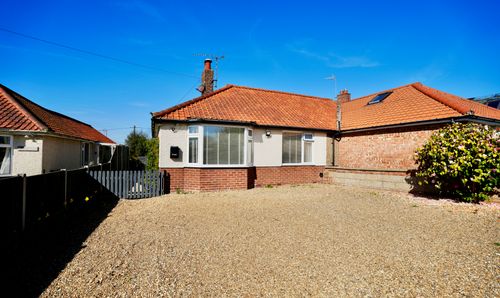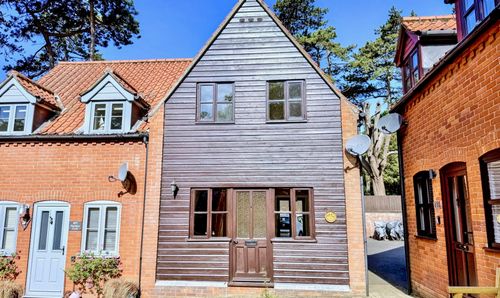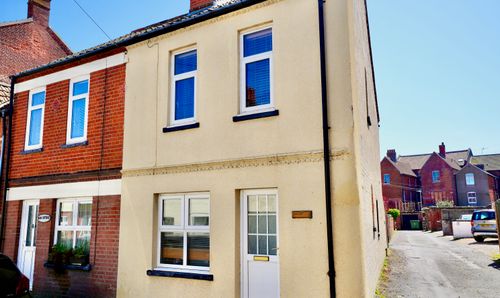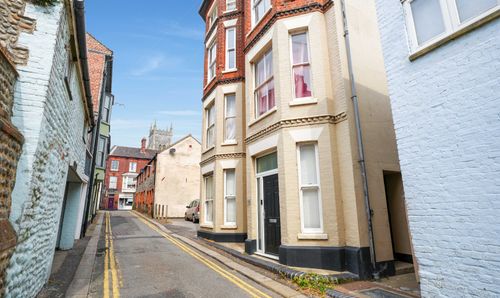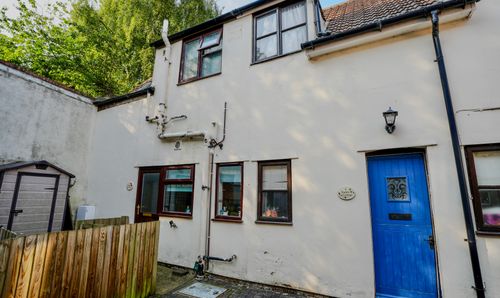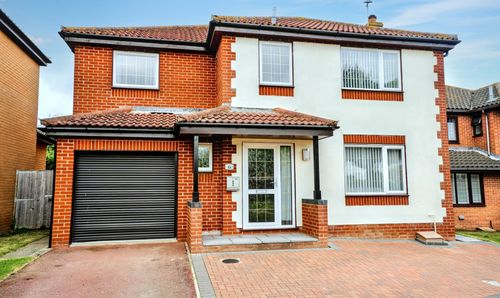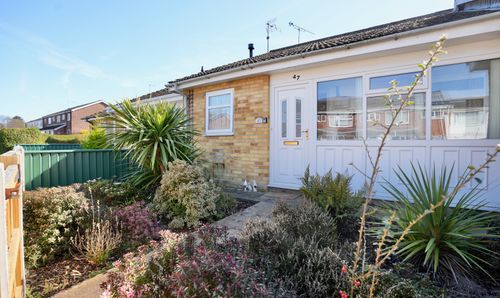Book a Viewing
To book a viewing for this property, please call Millers Estate Agents, on 01263 519125.
To book a viewing for this property, please call Millers Estate Agents, on 01263 519125.
3 Bedroom Detached Bungalow, Ridgeway, Cromer, NR27
Ridgeway, Cromer, NR27
.png)
Millers Estate Agents
18-20 Church Street, Cromer
Description
Situated in a sought-after cul-de-sac in the charming coastal town of Cromer, this tastefully updated three-bedroom detached bungalow offers spacious and stylish accommodation throughout. The heart of the home is the impressive lounge/diner, flooded with natural light from the dual aspect window and double-glazed French doors that open directly onto a beautifully landscaped rear garden. The modern kitchen is both functional and elegant, featuring high-quality integrated appliances and ample storage. The property also boasts an impressively spacious master bedroom with an en-suite shower room, two further well-proportioned bedrooms, and a beautifully appointed family bathroom.
Externally, the property continues to impress with a neatly maintained front lawn and a gravelled driveway offering generous off-road parking. Double gates to the side of the bungalow lead to an expansive and fully enclosed rear garden, the driveway also continues down the side of the building and provides additional off-road parking if required. A large, tiled patio area creates the ideal space for alfresco dining or entertaining guests. This delightful bungalow presents a rare opportunity to enjoy comfortable, contemporary living in a peaceful and popular location.
EPC Rating: D
Virtual Tour
https://www.madesnappy.co.uk/tour/1gcd8g1e045Key Features
- Detached Bungalow
- Three Bedrooms
- Bathroom & En-Suite Shower Room
- Impressive Rear Garden
- Beautifully Modernised
- Lounge/Diner
- Wonderful Modern Kitchen
- Spacious Accommodation
- Off-Road Parking
- Call Millers to View
Property Details
- Property type: Bungalow
- Price Per Sq Foot: £597
- Approx Sq Feet: 753 sqft
- Plot Sq Feet: 8,805 sqft
- Property Age Bracket: 1970 - 1990
- Council Tax Band: D
Rooms
Entrance Hall
uPVC part double glazed entrance door to the front aspect, wood effect flooring, wall mounted radiator, loft access hatch, inset ceiling downlighters, doors to the lounge/diner, bathroom, bedrooms 1, 2 and 3.
Lounge/Diner
uPVC double glazed window to the front aspect, wood effect flooring, two wall mounted radiators, inset ceiling downlighters, space for dining table and chairs, open plan to the kitchen area and uPVC double glazed French doors leading to the rear garden.
View Lounge/Diner PhotosKitchen
uPVC double glazed window to the rear aspect overlooking the rear garden, a range of fitted modern base and wall mounted units with work surfaces over, inset one and a half bowl composite sink with side drainer, built-in eye-level double oven and grill, inset four ring electric hob with extractor over, tiled splashbacks, integrated fridge freezer, integrated dishwasher, integrated washing machine, LED lights to plinths, inset ceiling downlighters and wood effect flooring.
View Kitchen PhotosBedroom 1
Two uPVC double glazed windows to the rear aspect overlooking the rear garden, carpeted flooring, two wall mounted radiators, inset ceiling downlighters, feature wall panelling and door to the en-suite shower room.
View Bedroom 1 PhotosEn-Suite Shower Room
uPVC obscure double glazed window to the front aspect, tiled flooring, wall mounted heated towel rail, inset ceiling downlighters, extractor fan, dual flush WC, pedestal wash hand basin and walk-in shower enclosure with tiled walls.
View En-Suite Shower Room PhotosBedroom 2
uPVC double glazed window to the front aspect, carpeted flooring, wall mounted radiator, inset ceiling downlighters and fitted shelving with hanging rail.
View Bedroom 2 PhotosBedroom 3
uPVC double glazed window to the front aspect, carpeted flooring, wall mounted radiator and inset ceiling downlighters.
View Bedroom 3 PhotosBathroom
uPVC obscure double glazed window to the rear aspect, tiled flooring, part tiled walls, wall mounted heated towel rail, extractor fan, inset ceiling downlighters, panel sided bath with shower mixer bar and glazed shower screen over, wall mounted wash hand basin with drawer unit below and concealed cistern WC.
View Bathroom PhotosFloorplans
Outside Spaces
Front Garden
The front garden mainly consists of laid to lawn with shrubs and bushes. A paved path leads to the entrance door and continues to the side of the building.
Rear Garden
The sizeable rear garden is fully enclosed with timber fencing and consists mainly of laid to lawn. Within the rear garden is also an impressive slate paved patio providing the ideal space for outdoor dining and entertaining, various raised gravelled flower beds and borders, an outside water tap, and a larger timber garden shed.
Parking Spaces
Driveway
Capacity: 3
Gravelled driveway to the front of the property providing ample off-road parking. The drive continues down the side of the building and provides additional off-road parking.
Location
Properties you may like
By Millers Estate Agents
