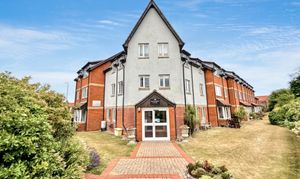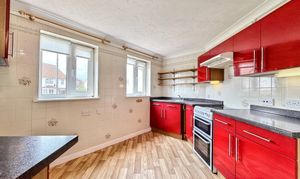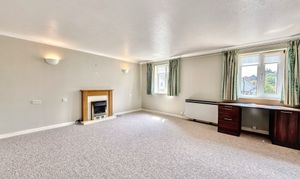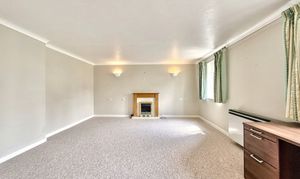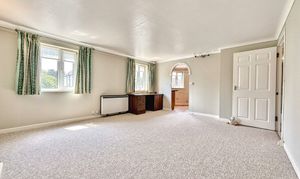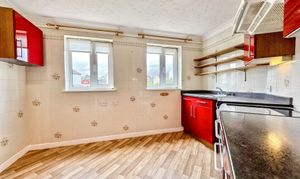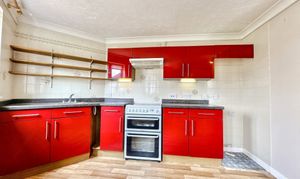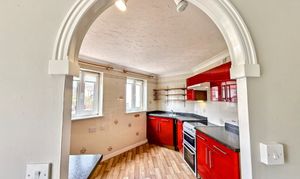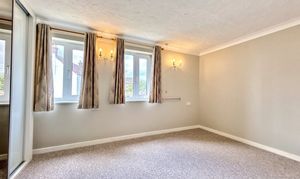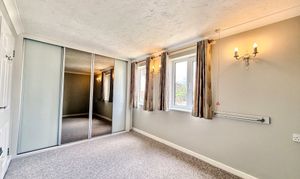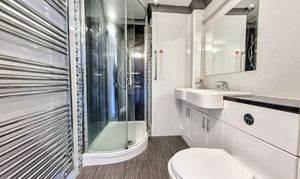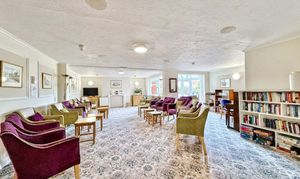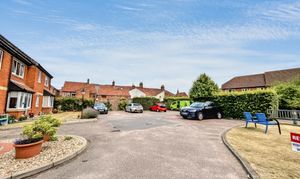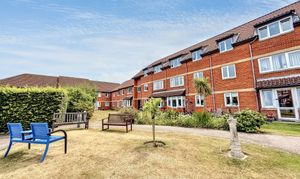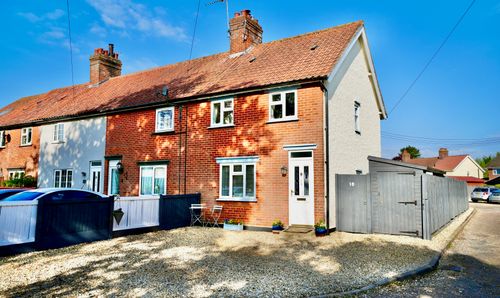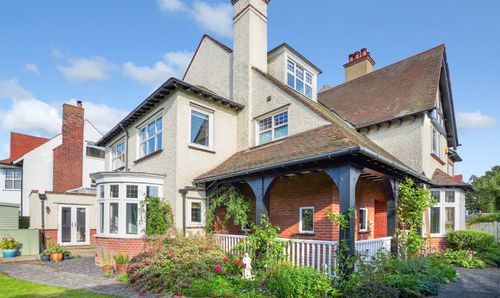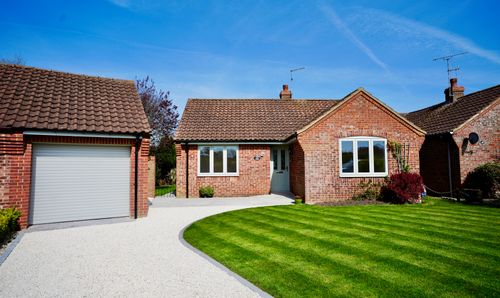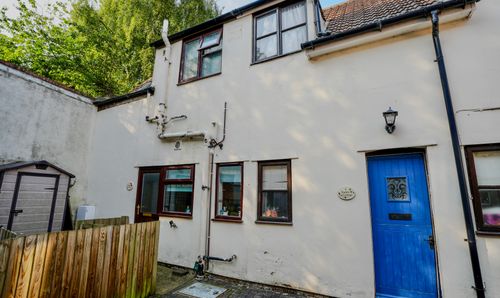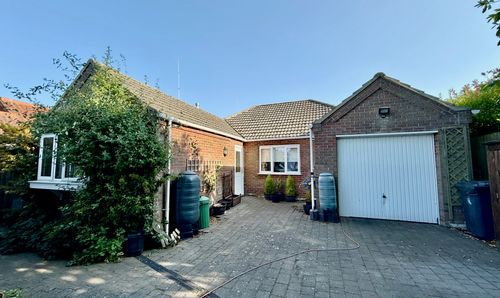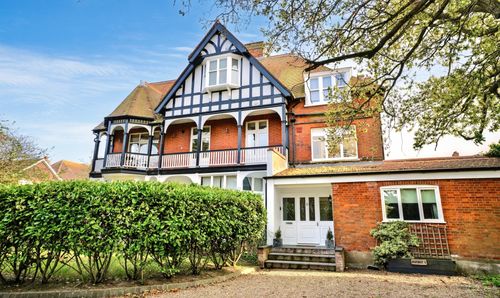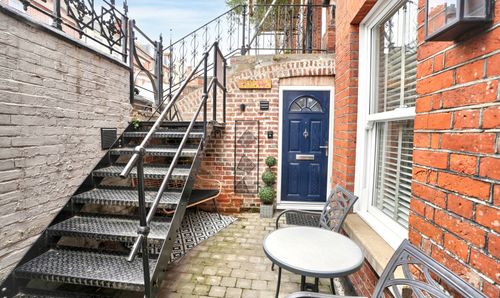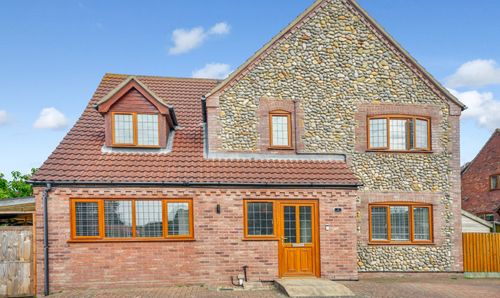Book a Viewing
To book a viewing for this property, please call Millers Estate Agents, on 01263 519125.
To book a viewing for this property, please call Millers Estate Agents, on 01263 519125.
1 Bedroom Flat, George Street, Sheringham, NR26
George Street, Sheringham, NR26
.png)
Millers Estate Agents
18-20 Church Street, Cromer
Description
A well-presented 1-bedroom first-floor apartment located in the popular purpose-built development known as Shannock Court. Built by McCarthy & Stone in the 1980s for residents aged 60 and over, the development is ideally located just a short walk from the town centre, train station, and seafront.
Positioned conveniently close to the lift, the apartment features an entrance hall with ample storage, a bright and spacious south-facing lounge/dining area that flows into the kitchen/breakfast room, a recently updated shower room, and a generously sized double bedroom with built-in wardrobes completes the accommodation. Additional benefits include tilt-and-turn uPVC double-glazed windows and newly fitted carpeted flooring.
The development offers a range of excellent communal facilities, including beautifully maintained gardens, off-road parking for residents and guests, a large residents’ lounge and kitchen for social gatherings, a laundry room, 24-hour careline service, a secure entry system, and an on-site House Manager.
Offered with no onward chain, this property is highly recommended for internal viewing.
EPC Rating: C
Key Features
- One Bedroom
- First-Floor Apartment
- Spacious Accommodation
- Lift to All Floors
- Recently Decorated
- No Onward Chain
- Kitchen/Breakfast Room
- Updated Shower Room
Property Details
- Property type: Flat
- Price Per Sq Foot: £255
- Approx Sq Feet: 549 sqft
- Plot Sq Feet: 13,864 sqft
- Property Age Bracket: 1970 - 1990
- Council Tax Band: B
- Tenure: Leasehold
- Lease Expiry: 16/07/2112
- Ground Rent: £3,527.00 per year
- Service Charge: Not Specified
Rooms
Communal Entrance
Secure entry system, double-opening entrance doors leading to the residents' lounge, lift and stairs to all floors.
Private Entrance Hall
Newly laid carpeted flooring, shelved alcove, wall mounted electric heater, fitted cupboard housing the hot water tank with fitted shelving, doors to the lounge/diner, shower room and bedroom 1.
Lounge/Diner
Two uPVC double glazed windows to the side with a southerly aspect, wall mounted night storage heater, provision for TV, feature electric fire with marble effect hearth and wooden surround, newly laid carpeted flooring, wall lights and archway opening to the kitchen.
View Lounge/Diner PhotosKitchen/Breakfast Room
A bright and airy room with two uPVC double glazed windows to the front aspect, a range of fitted high gloss base and wall mounted units with work surfaces over, tiled splashbacks, inset stainless steel sink with side drainer, freestanding electric cooker with filter hood above, space for fridge/freezer, fitted shelving, part tiled walls and wood effect laminate flooring.
View Kitchen/Breakfast Room PhotosBedroom
Two uPVC double glazed windows to the side with a westerly aspect, wall mounted electric heater, newly laid carpeted flooring, wall lights and fitted wardrobes with sliding mirror doors.
View Bedroom PhotosOutside Spaces
Communal Garden
Shannock Court sits in beautifully maintained communal gardens and boasts a communal car park accessed via George Street.
View PhotosParking Spaces
Location
Properties you may like
By Millers Estate Agents
