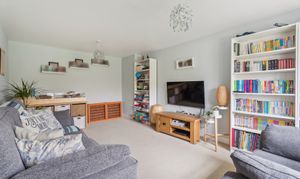3 Bedroom Detached House, Ford's Croft, Thame, OX9
Ford's Croft, Thame, OX9

Tim Russ and Company
Tim Russ & Co, 112 High Street
Description
Constructed in 2017 by highly regarded builder, Bellway Homes, is this bright and spacious three double bedroom, two bathroom detached family home situated at the very end of a quiet cul-de-sac location.
The property enjoys an excellent position being the last house in the road, offering a very quiet and sought after spot on the edge of town.
The ground floor accommodation features a welcoming entrance hall that provides access to the spacious living room and outstanding kitchen/breakfast room. The kitchen/breakfast room is a great size with French doors allowing access to the garden. There is an excellent range of eye and base level unites complimented by built in appliances. The downstairs cloakroom and under stair storage completes the ground floor accommodation.
To the first floor, there are three double bedrooms with the principal bedroom benefitting from built in wardrobes and a personal en-suite shower room. The three piece family bathroom completes the internal accommodation.
Outside
To the front, the block paved driveway provides off street parking for two/three vehicles and a garage with up and over door. There is also a well maintained area of lawn complete with attractive shrubbery and decorative flower pots.
Additional Information
• Council Tax Band - E
• EPC Rating – B
• Services – Mains electricity, water, drainage and gas fired central heating
• Service Contribution - £28p/m. Covers a reserve fund for tree & road maintenance, the continued maintenance of grassed areas & playground.
• Local Authority – S.O.D.C
• Tenure - FREEHOLD
EPC Rating: B
Key Features
- THREE DOUBLE BEDROOM DETACHED FAMILY HOME
- CONSTRUCTED IN 2017 BY BELLWAY HOMES
- SITUATED AT THE END OF A QUIET CUL-DE-SAC ENJOYING A PEACEFUL AND SECLUDED LOCATION
- GARAGE AND OFF STREET PARKING FOR TWO/THREE VEHICLES
- BRIGHT & CONTEMPORARY KITCHEN/BREAKFAST ROOM
- SPACIOUS SITTING ROOM
- DOWNSTAIRS CLOAKROOM
- FAMILY BATHROOM & EN-SUITE SHOWER ROOM
Property Details
- Property type: House
- Price Per Sq Foot: £481
- Approx Sq Feet: 1,143 sqft
- Plot Sq Feet: 2,530 sqft
- Council Tax Band: E
Floorplans
Outside Spaces
Parking Spaces
Garage
Capacity: 1
To the front, the block paved driveway provides off street parking for two/three vehicles and a garage with up and over door. There is also a well maintained area of lawn complete with attractive shrubbery and decorative flower pots.
Driveway
Capacity: 3
Location
Properties you may like
By Tim Russ and Company























