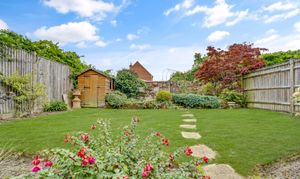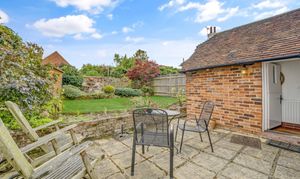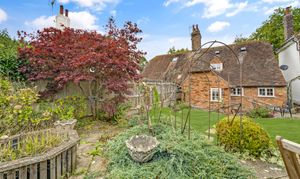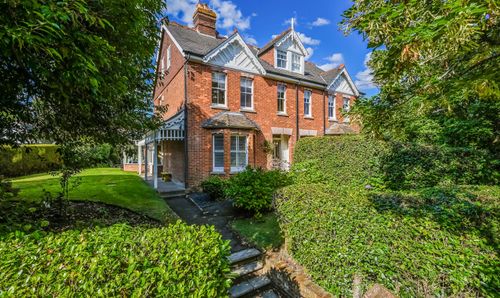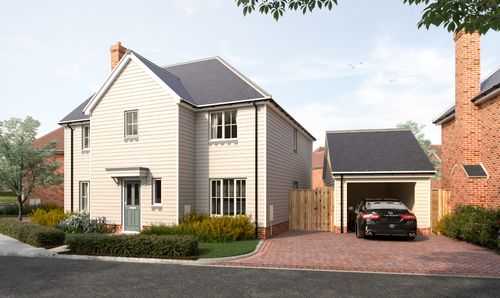Book a Viewing
Online bookings for viewings on this property are currently disabled.
To book a viewing on this property, please call WarnerGray, on 01580 766044.
3 Bedroom Semi Detached House, High Street, Tenterden, TN30
High Street, Tenterden, TN30
WarnerGray
Warner Gray Ltd, 13 East Cross
Description
On entering this lovely home you are immediately struck by its character and warmth. To the ground floor, there is a spacious lounge which has a main sitting area with inglenook fireplace and wood burner to one end, and a snug area with an additional inglenook fireplace to the other, a bespoke cottage style kitchen with separate dining area, a downstairs shower room, and rear lobby that opens out onto the garden. To the first floor, there is a generous main bedroom with cloakroom and walk-in wardrobe, a smaller bedroom / study and a landing which gives access to the good size second floor attic bedroom.
This attractive property would be ideal for anyone looking for a beautiful character cottage in the heart of Tenterden with, where everything is on the doorstep and yet, there is still a wonderful feeling of peace and calm.
Virtual Tour
Key Features
- Charming semi-detached 3 bedroom period cottage
- Grade II Listed with character features throughout
- Spacious sitting room with inglenook & wood burner
- Country style kitchen with Aga / Dining area
- Pretty part walled south facing garden to rear
- Enviable location in heart of Tenterden
- Set well back on tree-lined part of High Street
- Short walk to all the many local amenities
- Mainline stations at Headcorn & Ashford (High Speed)
- NO ONWARD CHAIN
Property Details
- Property type: House
- Plot Sq Feet: 3,853 sqft
- Council Tax Band: E
Rooms
Lounge
4.06m x 3.66m
The front door opens into a charming lounge with beautiful inglenook fireplace and wood burner. A large built-in cupboard to the side of the fireplace is ideal for cloaks storage. This room is open to a cosy snug area. Doors lead to the kitchen / dining area and staircase to the first floor.
Snug Area
2.90m x 2.36m
Presently an extension to the lounge, this lovely space could be used in a number of different ways including as a formal dining area, library, reading room or study. A large under stairs cupboard accessed from this area houses the Boiler. The beautiful fireplace is currently not in use, but it may be possible to reinstate it, subject to obtaining the necessary expert advice.
Kitchen
3.35m x 2.72m
Situated at the back of the house with views over the pretty garden is the lovely cottage style kitchen, which has a range of bespoke painted units with wooden worktops and a one bowl butler sink. A red two oven gas Aga makes a striking focal point, as does the part vaulted ceiling and beams. Space for dishwasher, under counter fridge and for a free standing furniture or upright fridge/freezer if desired. The fact that the kitchen is open to the dining area makes this a sociable space.
Dining Area
3.81m x 2.79m
A good size dining area with cleverly fitted utility cupboards housing the washing machine to one end. A door gives access to a rear lobby.
Rear Lobby
2.87m x 0.91m
This useful space gives access to the downstairs shower room and garden.
Shower Room
2.87m x 1.55m
A modern traditional style suite comprising: shower enclosure with glass sliding door; wash basin with storage cupboard below; WC and heated towel rail.
Landing
Wide stairs from the ground floor lead to a landing that gives access to the two bedrooms on the first floor and the stairs to the second floor. At the top of the stairs from the ground floor is a door which opens onto a generous loft space (unmeasured).
Bedroom 1 / Cloakroom
4.98m x 3.30m
This lovely double aspect room has views over both the front and rear gardens. A feature fireplace makes an interesting focal point. To either side of this, the space has been used to its maximum potential. To one side is a useful cloakroom with WC and wash basin, and to the other, a walk-in wardrobe.
Bedroom 2 / Study
2.64m x 2.18m
Currently set up as a study, this smaller of the two rooms on this floor would work equally well as a bedroom.
Second Floor / Bedroom 3
5.41m x 3.81m
This lovely room, which could take three single beds, would be ideal for visiting grand children. It would work equally well as a hobby room or office space. Please note that there is some restricted head height to this room. To the end of this room is a large loft space which houses the water tank.
Outside
To the rear of the property is a beautiful part walled, enclosed hidden garden which is completely in keeping with the feel of the cottage. Directly at the back of the house is a south facing patio area, ideal for summer relaxation, and as you wind your way up the garden, you come to another patio which faces west and is made for those summer evenings sipping G and T's as the sun sets! The garden also benefits from a shed and side access gate.
Agents Note
Although there is no designated parking with this property, an annual season ticket can be purchased from Ashford Borough Council for The Bridewell Lane car park which is conveniently situated just a short walk away.
Services
Mains: water, electricity, gas and drainage. EPC: Exempt. Local Authority: Ashford Borough Council.
Location Finder
what3words:///thankful.breakfast.reclining
Floorplans
Location
SITUATION: This lovely cottage is set just a few steps back from the picturesque High Street of Tenterden, with its comprehensive range of shopping, leisure and health facilities and abundance of independent shops, small cafés and restaurants. A variety of educational opportunities exist in the town, all of which are within walking distance, and it is also within the catchment for the Ashford Grammar Schools. The area is well served for transport links. Headcorn Station offers services to London taking about an hour and Ashford International has the high-speed service to London St Pancras (a journey time of about 37 minutes). Tenterden is served by several bus routes to the surrounding towns and villages, including the Hopper bus service.
Properties you may like
By WarnerGray
