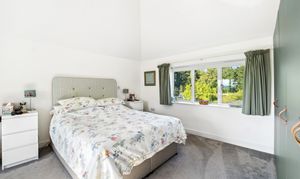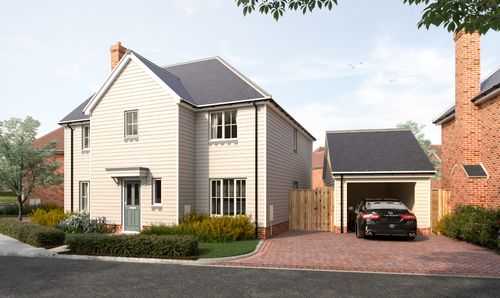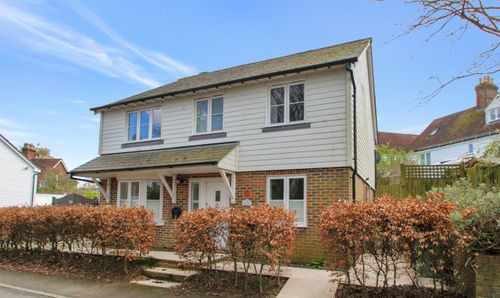Book a Viewing
Online bookings for viewings on this property are currently disabled.
To book a viewing on this property, please call WarnerGray, on 01580 766044.
4 Bedroom Detached House, Cranbrook Road, Tenterden, TN30
Cranbrook Road, Tenterden, TN30
WarnerGray
Warner Gray Ltd, 13 East Cross
Description
In terms of location alone, this beautiful home offers the best of two worlds. While it is within walking distance of the centre of the sought after town of Tenterden, once you have driven up the drive and let yourself in through the front door, you could be fooled into thinking you are in the middle of the countryside.
The house itself, which has been designed to take advantage of the wonderful vistas on offer, has a lovely modern yet established, warm feel, and the accommodation is not only extremely generous, but also very practical and flexible. To the ground floor, there is a welcoming entrance hall, wonderfully spacious kitchen / dining / family room that makes the most of the lovely garden views on offer, a large utility, cloakroom, inviting sitting room with wood burner, and good size double bedroom with generous en-suite shower room. On the first floor, the three bedrooms are all good size doubles, the principal of which has a dressing area, oodles of built-in storage and an en-suite wet room. A large contemporary family bathroom completes the living accommodation.
As with the interiors of the house, the outside spaces have also been given a great deal of thought and attention, with plenty of practical storage space for active families or those with multiple hobbies. To the rear of the property is a surprisingly large, landscaped garden with a very useful timber outbuilding, which could be utilised a number of different ways, and to the front, a pebble driveway providing off-street parking for a number of cars in front of the house and timber two bay garage.
EPC Rating: D
Key Features
- Walking distance of town centre & many local amenities on offer
- Glorious far reaching views across sheep grazing fields to front
- Substantial detached 4 double bedroom / 3 bathroom family home
- Beautifully presented, light, generous accommodation throughout
- Practical layout with large utility room / cloakroom / built-in storage
- Stunning contemporary open plan kitchen / dining / family room
- Large landscaped east facing garden with timber outbuilding
- Driveway providing extensive off-street parking / Detached Garage
- Wide choice of good local schools including Grammars
- Mainline stations at Headcorn & Ashford (High speed rail link)
Property Details
- Property type: House
- Property Age Bracket: 2010s
Rooms
Entrance Hall
A welcoming hall with staircase and under stairs cupboard. Attractive engineered oak floor. Room for free standing furniture. Doors lead to the sitting room, kitchen and downstairs bedroom.
Sitting Room
5.05m x 4.60m
This lovely, spacious, double aspect room is a perfect space for both daytime and evening living. While the wood burner means it is perfect as a sitting room for cosy evenings in, the large windows to the front and back bring in lots of natural daylight and give views over the countryside and garden beyond. Engineered oak floor.
Kitchen / Dining / Family Room
6.25m x 5.66m
This bright, spacious room, with its contemporary high spec kitchen is most definitely the hub of this home, and with the bi-folding doors across the back giving views over the beautiful garden beyond, this space has a real "wow" factor. A range of modern sleek fitted units and bespoke island with polished stone worktops and inset one and a half bowl sink. The appliances include two built-in eye-level AEG electric ovens, an integrated dishwasher, under counter freezer and full height larder style refrigerator. Space for a large table and chairs and soft seating. A roof light brings in additional natural light above the dining area in this already bright, light space.
Utility Room
3.61m x 3.30m
A large utility room handily positioned next to the kitchen. Fitted units with worktops and sink unit. Space and plumbing for washing machine, dryer and freestanding fridge/freezer. Large built-in cupboards, one of which houses the Worcester boiler. Space for boots and cloaks. Doors to cloakroom and garden.
Cloakroom
1.73m x 0.91m
Comprises WC and wash basin with cupboard below.
Bedroom 2 & En-suite (Ground Floor)
4.04m x 3.56m
A lovely double aspect bedroom which has the advantage of being downstairs with its own contemporary en-suite shower room (8'10 x 6'8).
First Floor Landing
Stairs lead from the ground floor to a first floor landing, from which all the bedrooms on this floor are accessed. Built-in airing / drying cupboard housing hot water cylinder. Room for free standing furniture / storage. Velux roof window. NB: All of the ceilings to the first floor are vaulted, giving the rooms a light, spacious, airy feel.
Bedroom 1 with Dressing Area & En-suite
5.05m x 3.91m
A spacious, double aspect room with far reaching countryside views to the front and lovely views over the garden to the rear. Good amounts of built-in storage in both the main bedroom and dressing area (7'9 x 7'2). A modern wet room style en-suite (8'6 x 7'2) is accessed via the dressing area.
Family Bathroom
3.78m x 2.16m
A beautifully appointed family bathroom comprising: free standing bath; glass screened shower; wash basin with storage under; WC and heated towel rail. Room for free standing storage.
Bedroom 3
4.19m x 4.04m
With wonderful views front and back, this bedroom is a lovely calming place to relax at the end of a long day. Built-in wardrobes.
Bedroom 4
4.01m x 3.61m
A good size double bedroom with picture window to the front giving amazing countryside views. Built-in cupboard.
Outside
A gently sloping driveway takes you up onto a pebble drive where there is parking for several cars. A DETACHED TIMBER GARAGE provides one open bay and one closed bay for parking / storage. The parking bay has a separate mains feed for an electric vehicle should one need fitting. In front of the house, the lovely cottage planting leads you round to a useful area where there is a log store and space for bins. This area in turn leads you through to the surprisingly large east facing landscaped rear garden which lends itself perfectly to the enjoyment of children. An area at the bottom of the garden where there are raised veggie beds would appeal to those who want to live the "good life", and for those who would rather sit and relax, there are two large patio areas, perfect for al fresco dining and entertaining.
Outside contd.
A good size timber outbuilding with power and lighting, currently used as a sewing room, could be utilised in a number of different ways, including as a home office. There is also a large useful timber shed. A gate at the bottom of the garden takes you through to the cemetery which in turn links to many excellent public footpaths.
Services
SERVICES Mains water, electricity and gas. Shared private drainage: There is a shared sewage treatment plant with the 2 bungalows to the north Bracken & La corbiere. All the maintenance and running costs are shared equally amongst the 3 properties. All the main rooms have Ethernet connection. EPC Rating: D. Local Authority: Ashford Borough Council. Council Tax Band: F.
Location Finder
what3words: ///draw.funky.circus
Floorplans
Location
SITUATION: The location of this beautiful home has a wonderful semi-rural feel, with far reaching countryside views to the front, and yet it benefits from being in close proximity to the sought after town of Tenterden and its comprehensive range of shopping, leisure and health facilities, plus its abundance of independent shops, small cafés and restaurants. For those who love to walk, there are an extensive network of public footpaths literally on the doorstep and for those who love trains, the Kent and East Sussex steam railway passes very close to the house. A variety of good educational opportunities exist in the town and close by in both the state and private sectors, and this property also comes within the catchment for the Ashford Grammar Schools. The area is well served for transport links. Headcorn Station offers services to London taking about an hour and Ashford International has the high-speed service to London St Pancras (a journey time of about 37 minutes).
Properties you may like
By WarnerGray



